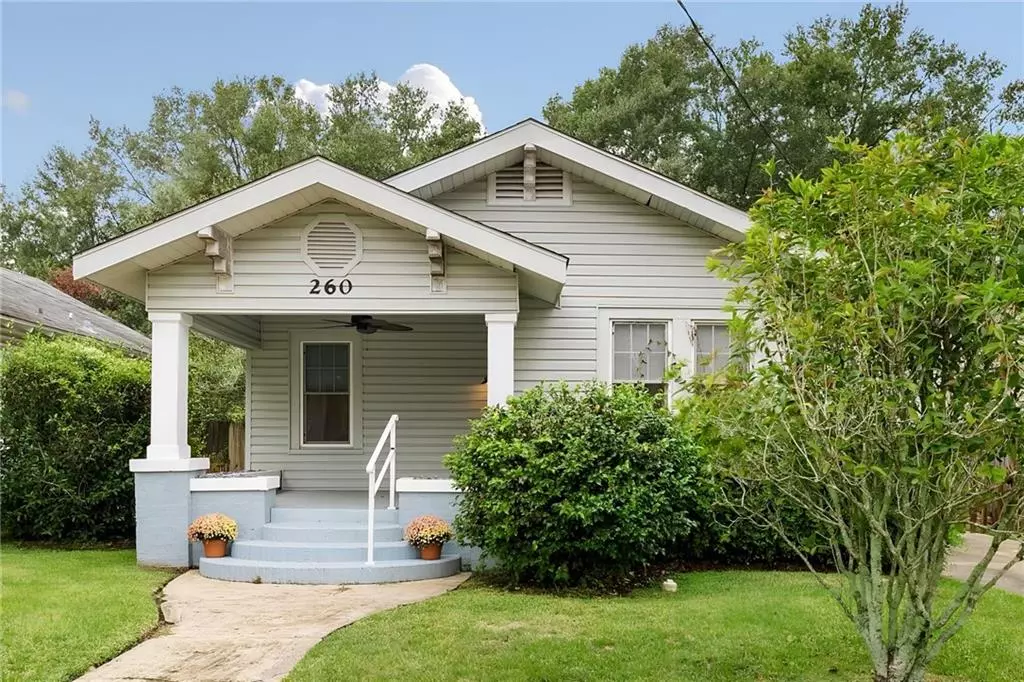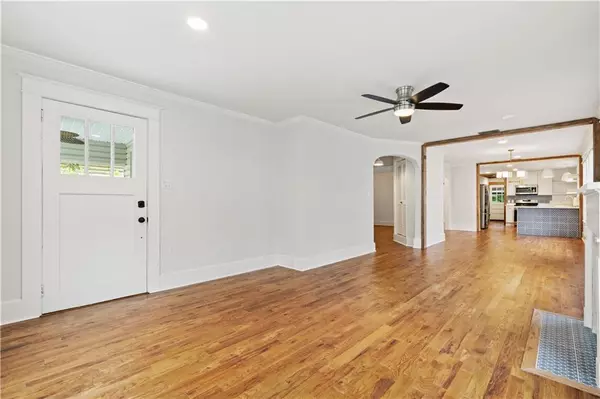Bought with Matt Farnell • IXL Real Estate LLC
$290,000
$299,000
3.0%For more information regarding the value of a property, please contact us for a free consultation.
3 Beds
2 Baths
1,554 SqFt
SOLD DATE : 02/05/2024
Key Details
Sold Price $290,000
Property Type Single Family Home
Sub Type Single Family Residence
Listing Status Sold
Purchase Type For Sale
Square Footage 1,554 sqft
Price per Sqft $186
Subdivision Dubroca Tract
MLS Listing ID 7297366
Sold Date 02/05/24
Bedrooms 3
Full Baths 2
Year Built 1928
Annual Tax Amount $1,256
Tax Year 1256
Lot Size 6,712 Sqft
Property Description
If you've always wanted a midtown bungalow, this may be your dream come true! Originally constructed in 1928 but having undergone an extensive renovation in 2021, this house has wonderful old bones with all of the modern amenities one could desire- refinished oak flooring, new light fixtures, neutral paint colors, granite countertops & stainless steel appliances. The roof, HVAC, water heater, electrical, and plumbing are all 2 years old.
The split bedroom plan is an ideal layout and the open living areas are perfect for entertaining. Have drinks on the front porch, a dinner party inside or perhaps a barbeque on the large back deck! This house also has tons of storage- a walk-in closet in the main bedroom, a huge laundry room (with a laundry sink!) and a pantry in the kitchen. Step out back and you will notice the large storage shed/workshop that's been wired. The driveway runs the length of the property so there is no shortage of parking- both behind & in front of the fence!
Come see for yourself this amazing house. *All updates are per seller- buyer/buyer's agent to verify all information they deem pertinent. The seller reserves the right to require the buyer to be pre-approved by a local lender*
Location
State AL
County Mobile - Al
Direction From Airport Blvd heading east, turn left onto Mohawk St. Home will be 5 houses down on the left, before the intersection at Old Government.
Rooms
Basement None
Dining Room Dining L, Open Floorplan
Kitchen Breakfast Bar, Pantry, View to Family Room
Interior
Interior Features High Ceilings 10 ft Main, High Speed Internet, Walk-In Closet(s)
Heating Central
Cooling Central Air
Flooring Ceramic Tile, Hardwood
Fireplaces Type Decorative
Appliance Dishwasher, Disposal, Electric Oven, Electric Water Heater, Microwave, Refrigerator
Laundry Laundry Room, Main Level, Mud Room
Exterior
Exterior Feature Lighting, Private Rear Entry, Storage
Fence Back Yard, Fenced, Privacy, Wood
Pool None
Community Features Dog Park, Near Schools, Near Shopping, Near Trails/Greenway, Park, Public Transportation, Restaurant, Sidewalks, Street Lights
Utilities Available Electricity Available, Sewer Available, Water Available
Waterfront false
Waterfront Description None
View Y/N true
View Other
Roof Type Shingle
Total Parking Spaces 5
Garage true
Building
Lot Description Back Yard, Front Yard, Landscaped, Level, Private
Foundation Brick/Mortar
Sewer Public Sewer
Water Public
Architectural Style Bungalow
Level or Stories One
Schools
Elementary Schools Leinkauf
Middle Schools Calloway Smith
High Schools Murphy
Others
Acceptable Financing Cash, Conventional, FHA, VA Loan
Listing Terms Cash, Conventional, FHA, VA Loan
Special Listing Condition Standard
Read Less Info
Want to know what your home might be worth? Contact us for a FREE valuation!

Our team is ready to help you sell your home for the highest possible price ASAP

"My job is to find and attract mastery-based agents to the office, protect the culture, and make sure everyone is happy! "






