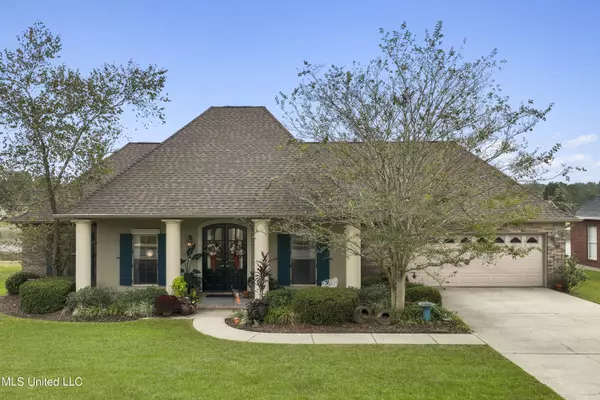$387,500
$387,500
For more information regarding the value of a property, please contact us for a free consultation.
4 Beds
3 Baths
2,731 SqFt
SOLD DATE : 01/24/2024
Key Details
Sold Price $387,500
Property Type Single Family Home
Sub Type Single Family Residence
Listing Status Sold
Purchase Type For Sale
Square Footage 2,731 sqft
Price per Sqft $141
Subdivision Swan Lake Estates
MLS Listing ID 4061162
Sold Date 01/24/24
Style French Acadian
Bedrooms 4
Full Baths 3
HOA Fees $25/ann
HOA Y/N Yes
Originating Board MLS United
Year Built 2005
Annual Tax Amount $1,518
Lot Size 0.300 Acres
Acres 0.3
Lot Dimensions 90 x 140 x 91 x 147
Property Description
Welcome to your dream home in the prestigious, waterfront home in Swan Lake Estates of Gulfport! This magnificent 2,731 square foot residence enveloped in a perfect split bedroom floor plan offers plenty of space, style, and comfort. Boasting 4 bedrooms, 3 full baths, 2 primary bedrooms, a formal dining area, a charming breakfast room, and versatile flex, this home has it all.
The heart of this home is the well-appointed kitchen, featuring stainless steel appliances, granite counter tops with hop up bar, ample counter space, and a convenient breakfast room where you can enjoy casual meals or your morning coffee. The formal dining area at the front of the home provides the ideal setting for special occasions and dinner parties, creating lasting memories with friends and family.
With two primary bedrooms, this home offers a unique and highly sought-after feature. Whether you have guests staying over, an older child who wants their own private retreat, or for your beloved in-laws; the options are endless.
The versatile flex space you will see upon entering the home is currently used as a receiving room, but it could easily transform into a fantastic home office, providing a quiet and productive workspace. The flexibility of this room means you can tailor it to your specific needs.
Within Swan Lake Estates, you'll also be able to enjoy amenities that include a community pool and clubhouse. Imagine enjoying warm, sunny days by the pool, socializing with neighbors, and hosting gatherings in the clubhouse that overlooks the lake.
Other great features to mention: crown molding throughout, trayed ceilings, wood burning fireplace, rain gutter system all around, ROOF is only 2 YRS young, inside and out units are only 2 years young, zoned sprinkler system on a separate meter for your lawn and gardens, pre-cut hurricane window covers plus built-in storm shutters on front, screened in rear porch, amazing covered front porch
Location
State MS
County Harrison
Interior
Interior Features Ceiling Fan(s), Crown Molding, Double Vanity, Granite Counters, High Ceilings, His and Hers Closets, Pantry, Recessed Lighting, Special Wiring, Tray Ceiling(s), Walk-In Closet(s), Wired for Sound
Heating Central, Electric, Heat Pump
Cooling Central Air
Flooring Luxury Vinyl
Fireplaces Type Wood Burning
Fireplace Yes
Appliance Dishwasher, Disposal, Electric Water Heater, Free-Standing Range, Microwave
Exterior
Exterior Feature See Remarks
Parking Features Driveway
Garage Spaces 2.0
Pool In Ground
Utilities Available Electricity Connected, Sewer Connected, Water Connected
Roof Type Architectural Shingles
Garage No
Private Pool Yes
Building
Lot Description Landscaped, Sprinklers In Front, Sprinklers In Rear
Foundation Slab
Sewer Public Sewer
Water Public
Architectural Style French Acadian
Level or Stories One
Structure Type See Remarks
New Construction No
Schools
Elementary Schools Three Rivers Elem
High Schools Harrison Central
Others
HOA Fee Include Management,Pool Service
Tax ID 0806-22-001.164
Acceptable Financing Cash, Conventional, FHA, USDA Loan, VA Loan
Listing Terms Cash, Conventional, FHA, USDA Loan, VA Loan
Read Less Info
Want to know what your home might be worth? Contact us for a FREE valuation!

Our team is ready to help you sell your home for the highest possible price ASAP

Information is deemed to be reliable but not guaranteed. Copyright © 2024 MLS United, LLC.

"My job is to find and attract mastery-based agents to the office, protect the culture, and make sure everyone is happy! "






