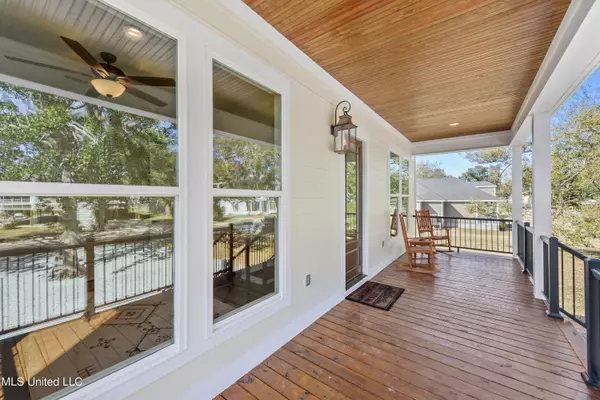$449,995
$449,995
For more information regarding the value of a property, please contact us for a free consultation.
3 Beds
2 Baths
1,590 SqFt
SOLD DATE : 01/08/2024
Key Details
Sold Price $449,995
Property Type Single Family Home
Sub Type Single Family Residence
Listing Status Sold
Purchase Type For Sale
Square Footage 1,590 sqft
Price per Sqft $283
Subdivision Timber Ridge Shore
MLS Listing ID 4049276
Sold Date 01/08/24
Bedrooms 3
Full Baths 2
HOA Fees $24/ann
HOA Y/N Yes
Originating Board MLS United
Year Built 2023
Annual Tax Amount $445
Lot Size 10,454 Sqft
Acres 0.24
Property Description
UNDER CONSTRUCTION Ready in MID-October 2023 1,590 SqFt new build home with scenic golf course views in sought after Timber Ridge Subdivision. 3 huge bedrooms w/2 full baths, 10' ceilings, 8' doors, deep covered front and back porches, custom cabinets, granite counters, gas stove and porch lanterns, huge custom tiled shower, upgraded LV plank flooring, multiple covered parking for boats/cars, Hardie siding. Walk/golf cart to pool & golf course! Timber Ridge Subdivision offers, with your $290/Year association fee, access to: pool, tennis court, walking tract, boat launch and the best views of Bay St. Louis from Treasure Point Park. All located in award winning Pass Christian School district. Staged photos shown are from a previous build, finishes may vary. Buyer and buyer's agent to verify all.
Location
State MS
County Harrison
Community Barbecue, Boating, Clubhouse, Fishing, Hiking/Walking Trails, Near Entertainment, Playground, Pool, Tennis Court(S)
Direction Turn onto Henderson Ave from Hwy 90, Turn left onto Royal Oak Blvd, Turn right onto Maple St, Turn right onto Fernwood Dr, Home will be on the left.
Interior
Interior Features Ceiling Fan(s), Crown Molding, Entrance Foyer, Granite Counters, High Ceilings, High Speed Internet, Kitchen Island, Open Floorplan, Pantry, Recessed Lighting, Soaking Tub, Storage, Walk-In Closet(s), Wired for Data, Breakfast Bar
Heating Electric, Heat Pump, Hot Water
Cooling Ceiling Fan(s), Central Air, Electric, Heat Pump
Flooring Luxury Vinyl
Fireplace No
Window Features Aluminum Frames,Double Pane Windows,Insulated Windows,Screens
Appliance Built-In Gas Range, Dishwasher, Exhaust Fan, Microwave, Vented Exhaust Fan
Laundry Common Area, Electric Dryer Hookup, Inside, Washer Hookup
Exterior
Exterior Feature See Remarks
Garage Carport, Concrete, Covered, Storage
Carport Spaces 2
Community Features Barbecue, Boating, Clubhouse, Fishing, Hiking/Walking Trails, Near Entertainment, Playground, Pool, Tennis Court(s)
Utilities Available Electricity Connected, Natural Gas Connected, Sewer Connected, Water Connected, Cat-5 Prewired, Underground Utilities
Roof Type Architectural Shingles
Porch Deck, Front Porch, Patio, Porch, Rear Porch, Side Porch, Wrap Around
Garage No
Private Pool No
Building
Lot Description City Lot, On Golf Course, Views
Foundation Pillar/Post/Pier
Sewer Public Sewer
Water Public
Level or Stories One
Structure Type See Remarks
New Construction Yes
Others
HOA Fee Include Pool Service,Security
Tax ID 0212p-02-049.001
Acceptable Financing Cash, Conventional, FHA, VA Loan
Listing Terms Cash, Conventional, FHA, VA Loan
Read Less Info
Want to know what your home might be worth? Contact us for a FREE valuation!

Our team is ready to help you sell your home for the highest possible price ASAP

Information is deemed to be reliable but not guaranteed. Copyright © 2024 MLS United, LLC.

"My job is to find and attract mastery-based agents to the office, protect the culture, and make sure everyone is happy! "






