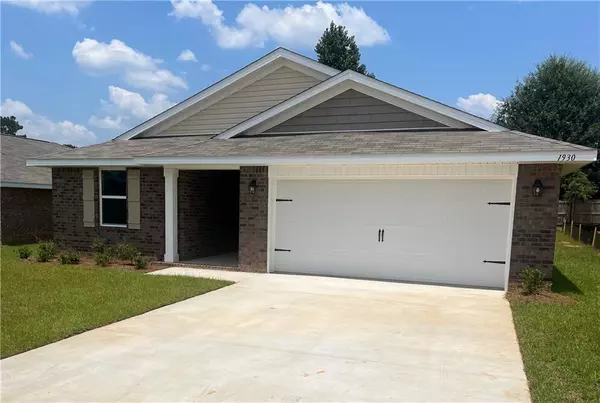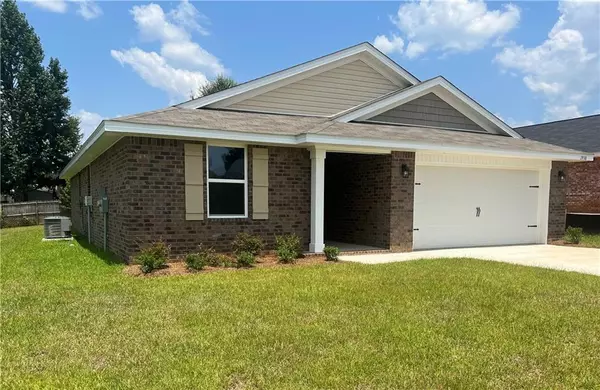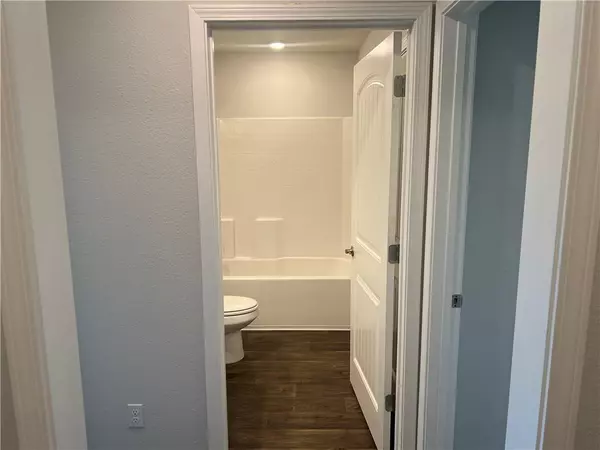Bought with Courtney Pugh • The Vine Realty Group
$263,500
$263,500
For more information regarding the value of a property, please contact us for a free consultation.
4 Beds
2 Baths
1,635 SqFt
SOLD DATE : 12/27/2023
Key Details
Sold Price $263,500
Property Type Single Family Home
Sub Type Single Family Residence
Listing Status Sold
Purchase Type For Sale
Square Footage 1,635 sqft
Price per Sqft $161
Subdivision Dunnwood
MLS Listing ID 7178821
Sold Date 12/27/23
Bedrooms 4
Full Baths 2
HOA Fees $20/ann
HOA Y/N true
Year Built 2023
Annual Tax Amount $663
Tax Year 663
Lot Size 7,405 Sqft
Property Description
Move in Ready, eligible for a special interest rate of 5.99% PLUS up to $5,000 Move-In package!! The beautiful 1635 floor plan is open and inviting. This split floor plan features 4 bedrooms and 2 baths. Upon entering you are met by a large foyer, 2 bedrooms and a full bath. The spacious kitchen overlooks an open family and dining room combo. Behind the kitchen you will find another bedroom that can be used as an office or media room. The primary bedroom is tucked away for privacy and tranquility. The spacious primary suite offers a large walk-in closet, a bathroom with a double vanity and two linen closets. USDA eligible. Come see the sought after community of Dunnwood for yourself. USDA eligible.
Location
State AL
County Mobile - Al
Direction From west on Moffett Rd turn left on Schillinger Rd., then right turn on Silver Pine Rd, left onto Stonepine Dr., home on left.
Rooms
Basement None
Dining Room Great Room, Open Floorplan
Kitchen Breakfast Bar, Laminate Counters, Pantry, View to Family Room
Interior
Interior Features Double Vanity, Entrance Foyer, Walk-In Closet(s)
Heating Central, Electric, Heat Pump
Cooling Ceiling Fan(s), Central Air, Heat Pump
Flooring Carpet, Vinyl
Fireplaces Type None
Appliance Dishwasher, Disposal, Electric Range, ENERGY STAR Qualified Appliances, Microwave
Laundry Laundry Room
Exterior
Exterior Feature None
Garage Spaces 2.0
Fence None
Pool None
Community Features Homeowners Assoc, Near Shopping, Sidewalks
Utilities Available Cable Available, Electricity Available, Phone Available, Sewer Available, Water Available
Waterfront false
Waterfront Description None
View Y/N true
View Other
Roof Type Composition,Ridge Vents
Garage true
Building
Lot Description Back Yard, Front Yard, Landscaped
Foundation Slab
Sewer Public Sewer
Water Public
Architectural Style Craftsman
Level or Stories One
Schools
Elementary Schools Allentown
Middle Schools Semmes
High Schools Mary G Montgomery
Others
Acceptable Financing Cash, Conventional, FHA, USDA Loan, VA Loan
Listing Terms Cash, Conventional, FHA, USDA Loan, VA Loan
Special Listing Condition Standard
Read Less Info
Want to know what your home might be worth? Contact us for a FREE valuation!

Our team is ready to help you sell your home for the highest possible price ASAP

"My job is to find and attract mastery-based agents to the office, protect the culture, and make sure everyone is happy! "






