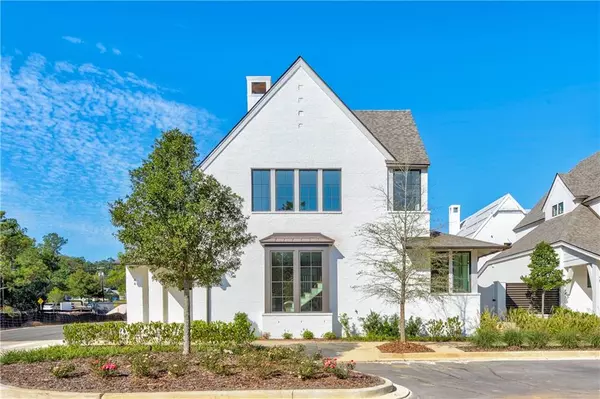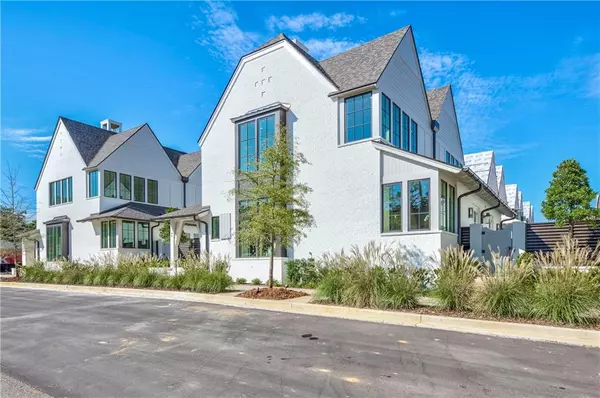Bought with Mary Cane • Courtney & Morris Daphne
$1,070,000
$1,070,000
For more information regarding the value of a property, please contact us for a free consultation.
3 Beds
3.5 Baths
2,521 SqFt
SOLD DATE : 12/13/2023
Key Details
Sold Price $1,070,000
Property Type Single Family Home
Sub Type Single Family Residence
Listing Status Sold
Purchase Type For Sale
Square Footage 2,521 sqft
Price per Sqft $424
Subdivision Portico
MLS Listing ID 7131550
Sold Date 12/13/23
Bedrooms 3
Full Baths 3
Half Baths 1
HOA Fees $204/mo
HOA Y/N true
Year Built 2023
Property Description
Imagine a luxurious lifestyle that places you in the center of the action but in your own private oasis! Custom built 3/3.5 cottages that showcase the best of the best in detail, finishes, and location. Each cottage boasts an open floor plan for gatherings and entertaining with master suite all located on ground floor.Two bedrooms with ensuite bathrooms and office space or den are located on the 2nd floor. An enclosed courtyard, oversized single car garage, golf cart parking andadditional parking are included with home. 10 ft celings, hardwood floors, Delta faucets, stone counterertops, high end appliances, tankless water heater, prewired for alarm and surround sound, gas lanterns, and clad casement windows with impact glass are simply a few of the finishes! Steps away from downtown Fairhope and Mobile Bay. Completion date 5/2023
Location
State AL
County Baldwin - Al
Direction From HWY 98 turn west towards downtown Fairhope. Development on your right before the Fairhope Public Library. From the intersection of FairhopeAvenue and Section Street travel east towards the Fairhope Public Library. The development is on your left.
Rooms
Basement None
Primary Bedroom Level Main
Dining Room Open Floorplan
Kitchen Breakfast Bar, Cabinets White, Kitchen Island, Pantry
Interior
Interior Features Crown Molding, Double Vanity, Walk-In Closet(s)
Heating Central
Cooling Central Air
Flooring Carpet, Hardwood
Fireplaces Type Gas Log
Appliance Dishwasher, Double Oven, Gas Range, Refrigerator
Laundry Common Area
Exterior
Exterior Feature Courtyard
Garage Spaces 1.0
Fence None
Pool None
Community Features Near Schools, Near Shopping, Sidewalks, Street Lights
Utilities Available Cable Available, Phone Available
Waterfront false
Waterfront Description None
View Y/N true
View City
Roof Type Composition
Total Parking Spaces 1
Garage true
Building
Lot Description Landscaped
Foundation Block
Sewer Public Sewer
Water Public
Architectural Style Traditional
Level or Stories Two
Schools
Elementary Schools Fairhope West
Middle Schools Fairhope
High Schools Fairhope
Others
Acceptable Financing Cash, Conventional
Listing Terms Cash, Conventional
Special Listing Condition Standard
Read Less Info
Want to know what your home might be worth? Contact us for a FREE valuation!

Our team is ready to help you sell your home for the highest possible price ASAP

"My job is to find and attract mastery-based agents to the office, protect the culture, and make sure everyone is happy! "






