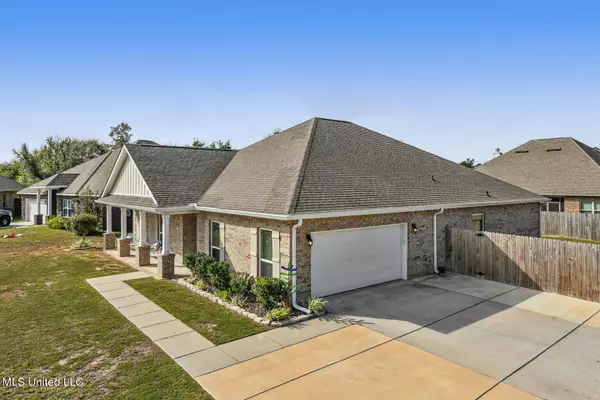$300,000
$300,000
For more information regarding the value of a property, please contact us for a free consultation.
4 Beds
3 Baths
2,306 SqFt
SOLD DATE : 12/11/2023
Key Details
Sold Price $300,000
Property Type Single Family Home
Sub Type Single Family Residence
Listing Status Sold
Purchase Type For Sale
Square Footage 2,306 sqft
Price per Sqft $130
Subdivision South Pointe
MLS Listing ID 4062430
Sold Date 12/11/23
Style Farmhouse
Bedrooms 4
Full Baths 2
Half Baths 1
HOA Fees $14/ann
HOA Y/N Yes
Originating Board MLS United
Year Built 2017
Annual Tax Amount $3,761
Lot Size 0.260 Acres
Acres 0.26
Lot Dimensions 90 by 180
Property Description
This home in popular South Pointe is a dream! And it is priced BELOW market comps so you definitely don't want this one to slip by without an opportunity to see it. Built in 2017 and is in immaculate condition. A popular D R Horton floorplan, it has all the things today's buyers want: Open floorplan, high/tray ceiling in the great room, loads of upgraded white cabinetry with crown trim, stainless appliances in the kitchen, fireplace in the den, weathered barn wood LV plank flooring in the main living areas. A spacious primary en-suite bedroom /bath with crown molding, separate shower and garden tub and huge walk in closet. The Split Bedroom plan is perfect for families of all ages. A solid brick home, with double car garage with side entry, additional parking areas, privacy fenced backyard, storage building, and a screened back porch for easy gulf coast living. Easy access to I-10 and the award winning Ocean Springs High School, Ocean Springs Hospital, shopping and dining, Webb's Landing for fishing or launching a boat, and St Andrews Playground. Put this 4 bedroom, 2.5 bath at the top of your list to see! No flood required and on a corner lot!
Location
State MS
County Jackson
Community Fishing, Near Entertainment, Playground, Street Lights
Rooms
Other Rooms Portable Building
Interior
Interior Features Ceiling Fan(s), Crown Molding, Eat-in Kitchen, Granite Counters, High Ceilings, Kitchen Island, Open Floorplan, Pantry, Recessed Lighting, Tray Ceiling(s), Soaking Tub
Heating Fireplace(s), Heat Pump
Cooling Central Air
Flooring Luxury Vinyl, Carpet, Ceramic Tile
Fireplaces Type Electric
Fireplace Yes
Appliance Built-In Range, Built-In Refrigerator, Dishwasher, Disposal, Microwave, Refrigerator, Stainless Steel Appliance(s), Washer/Dryer, Water Heater
Laundry Laundry Room
Exterior
Exterior Feature See Remarks
Garage Garage Faces Side, RV Access/Parking, Storage, Concrete
Garage Spaces 2.0
Community Features Fishing, Near Entertainment, Playground, Street Lights
Utilities Available Electricity Connected, Sewer Connected, Water Connected
Roof Type Asphalt Shingle
Porch Enclosed, Front Porch, Screened
Garage No
Private Pool No
Building
Lot Description Corner Lot, Fenced, Rectangular Lot
Foundation Slab
Sewer Public Sewer
Water Community
Architectural Style Farmhouse
Level or Stories One
Structure Type See Remarks
New Construction No
Schools
Elementary Schools Magnolia Park
Middle Schools Ocean Springs Jh
High Schools Ocean Springs
Others
HOA Fee Include Other
Tax ID 0-71-30-494.000
Acceptable Financing Conventional, FHA, USDA Loan
Listing Terms Conventional, FHA, USDA Loan
Read Less Info
Want to know what your home might be worth? Contact us for a FREE valuation!

Our team is ready to help you sell your home for the highest possible price ASAP

Information is deemed to be reliable but not guaranteed. Copyright © 2024 MLS United, LLC.

"My job is to find and attract mastery-based agents to the office, protect the culture, and make sure everyone is happy! "






