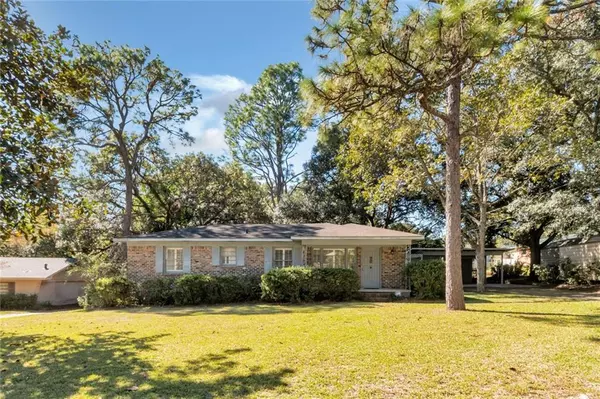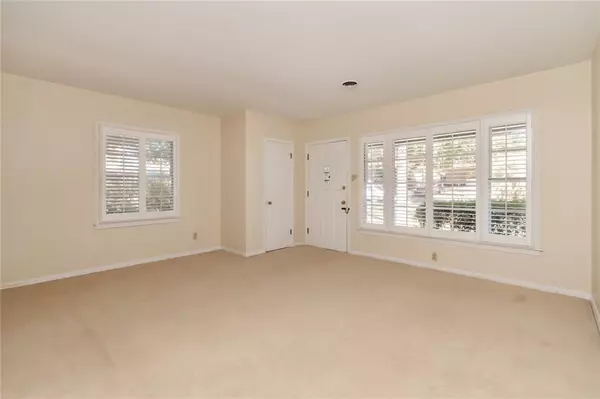Bought with Hon Beck • IXL Real Estate LLC
$160,000
$165,000
3.0%For more information regarding the value of a property, please contact us for a free consultation.
3 Beds
1.5 Baths
1,683 SqFt
SOLD DATE : 12/12/2023
Key Details
Sold Price $160,000
Property Type Single Family Home
Sub Type Single Family Residence
Listing Status Sold
Purchase Type For Sale
Square Footage 1,683 sqft
Price per Sqft $95
Subdivision Crestview
MLS Listing ID 7298288
Sold Date 12/12/23
Bedrooms 3
Full Baths 1
Half Baths 1
Year Built 1958
Annual Tax Amount $1,509
Tax Year 1509
Lot Size 0.372 Acres
Property Description
This precious 3BR/1.5 BA home is located in the established neighborhood of Crestview. Built in 1958, this one owner home has retained all the charming characteristics of the era, featuring beautiful heart of pine walls in the kitchen and breakfast room. Entering the home from the front porch you will find a spacious living room which is open to the dining room. The large breakfast room has ample space for a table and could accommodate a desk/office area. The den/family room was added in 1981 and features built in bookshelves/cabinets, a storage closet and a gas fireplace with a raised hearth. It has triple windows that overlook the beautiful backyard and patio. Pretty plantation shutters are in the living, dining, and front bedrooms, small wood shutters in bathrooms and back bedroom. The tree shaded backyard has a patio that is perfect for relaxing cookouts or for a kids play area. Other features include: a double carport with a large storage room, an outside utility room with a washer and dryer hook up, a fenced backyard, and a small storage building on a slab. With the exception of the den, hardwood floors are under the carpet in the original part of the home. It has a termite bond with Arrow and the HVAC is serviced yearly by Keith Air. Home is being sold AS-IS.
Location
State AL
County Mobile - Al
Direction From Highway 90, turn onto Crestview Dr., second home on the right after Belvedere St.
Rooms
Basement None
Dining Room Open Floorplan
Kitchen Breakfast Room
Interior
Interior Features Bookcases
Heating Central, Natural Gas
Cooling Ceiling Fan(s), Central Air
Flooring Carpet, Other
Fireplaces Type Gas Starter
Appliance Dishwasher, Electric Cooktop, Electric Range, Gas Water Heater, Refrigerator
Laundry Other
Exterior
Exterior Feature Storage
Fence Back Yard, Chain Link
Pool None
Community Features None
Utilities Available Electricity Available, Natural Gas Available, Sewer Available, Water Available
Waterfront false
Waterfront Description None
View Y/N true
View Other
Roof Type Shingle
Building
Lot Description Back Yard, Front Yard
Foundation Pillar/Post/Pier, Slab
Sewer Public Sewer
Water Public
Architectural Style Ranch, Traditional
Level or Stories One
Schools
Elementary Schools Kate Shepard
Middle Schools Burns
High Schools Murphy
Others
Acceptable Financing Cash, Conventional
Listing Terms Cash, Conventional
Special Listing Condition Standard
Read Less Info
Want to know what your home might be worth? Contact us for a FREE valuation!

Our team is ready to help you sell your home for the highest possible price ASAP

"My job is to find and attract mastery-based agents to the office, protect the culture, and make sure everyone is happy! "






