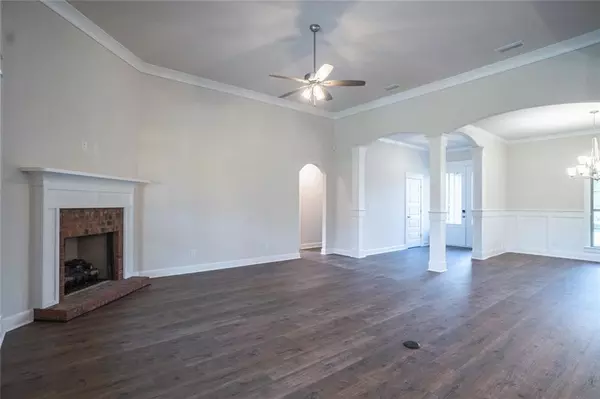Bought with Weston Huffer • RE/MAX Realty Professionals
$449,900
$449,900
For more information regarding the value of a property, please contact us for a free consultation.
4 Beds
3.5 Baths
2,701 SqFt
SOLD DATE : 12/01/2023
Key Details
Sold Price $449,900
Property Type Single Family Home
Sub Type Single Family Residence
Listing Status Sold
Purchase Type For Sale
Square Footage 2,701 sqft
Price per Sqft $166
Subdivision Kimber Ridge
MLS Listing ID 7049994
Sold Date 12/01/23
Bedrooms 4
Full Baths 3
Half Baths 1
Year Built 2022
Annual Tax Amount $243
Tax Year 243
Lot Size 0.464 Acres
Property Description
Newly Constructed John Howard Home! Construction completed on 04/12/2023.
The BRIDGEPORT features a split floor plan, with 4 bedrooms, 3 full baths, and a half bath.
Upon entering this gorgeous home, you will note the craftsmanship and attention to detail. Elegant moldings grace the foyer, family room and formal dining area. A gas fireplace, 12’ ceilings in the den, and rich laminate flooring enhance this open and inviting plan.
The kitchen showcases beautifully built cabinets, granite tops, subway tile backsplash, designer lighting, a deep apron-front sink and stainless steel appliances. A large breakfast room, along with an eat-at island, complete the kitchen area.
The primary suite has a trey ceiling, laminate flooring, ensuite bath with garden tub, separate shower, cultured marble vanity, and two spacious walk-in closets.
Additional features include: a large laundry room with utility sink, built-in drop zone at garage entrance, Craftsman style front porch, side entry garage and covered porch in rear. Generous sized lot is also fully sodded and privacy fenced. Rest assured with an in-ground installed Sentricon Termite System.
Builder's standard features include: complete alarm system (with all operable doors and windows contacted), keyless entry lock, remote garage door openers, vinyl insulated Low E windows, Radiant Barrier roof decking (reduces attic heat), architectural shingles with limited lifetime warranty, 2-10 Home Buyers Warranty, Silver Fortified Home, with insurance premium discount status.
NOTE: All measurements to be verified by Buyer and/or Buyer's agent.
*SELLER WILL PAY UP TO $5,000 TOWARDS BUYER'S CLOSING COSTS & PREPAIDS WITH PREFERRED LENDER*
Location
State AL
County Mobile - Al
Direction • From Irvington Bayou La Batre Hwy turn on Kimber Ridge Drive.
Rooms
Basement None
Primary Bedroom Level Main
Dining Room Separate Dining Room
Kitchen Breakfast Bar, Breakfast Room, Cabinets Stain, Kitchen Island, Pantry Walk-In, Solid Surface Counters, View to Family Room
Interior
Interior Features Crown Molding, Disappearing Attic Stairs, Double Vanity, Entrance Foyer, High Ceilings 9 ft Main, His and Hers Closets, Tray Ceiling(s), Walk-In Closet(s)
Heating Natural Gas
Cooling Ceiling Fan(s), Central Air
Flooring Carpet, Vinyl
Fireplaces Type Family Room, Gas Log, Gas Starter
Appliance Disposal
Laundry Laundry Room, Main Level
Exterior
Exterior Feature Lighting
Garage Spaces 2.0
Fence None
Pool None
Community Features Homeowners Assoc
Utilities Available Electricity Available, Natural Gas Available, Sewer Available, Underground Utilities, Water Available
Waterfront false
Waterfront Description None
View Y/N true
View Other
Roof Type Composition,Ridge Vents,Shingle
Garage true
Building
Lot Description Level
Foundation Slab
Sewer Public Sewer
Water Public
Architectural Style Traditional
Level or Stories One
Schools
Elementary Schools Saint Elmo
Middle Schools Peter F Alba
High Schools Alma Bryant
Others
Special Listing Condition Standard
Read Less Info
Want to know what your home might be worth? Contact us for a FREE valuation!

Our team is ready to help you sell your home for the highest possible price ASAP

"My job is to find and attract mastery-based agents to the office, protect the culture, and make sure everyone is happy! "






