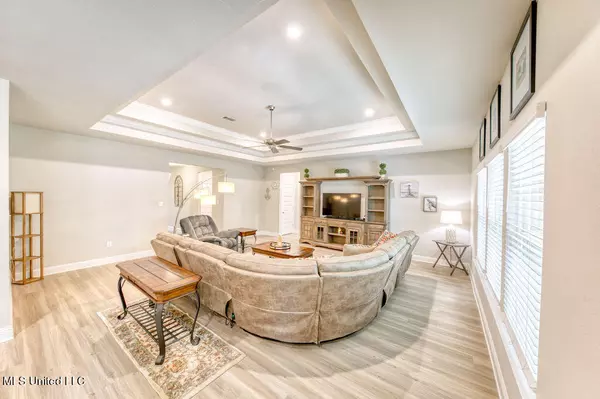$315,000
$315,000
For more information regarding the value of a property, please contact us for a free consultation.
4 Beds
3 Baths
2,306 SqFt
SOLD DATE : 11/03/2023
Key Details
Sold Price $315,000
Property Type Single Family Home
Sub Type Single Family Residence
Listing Status Sold
Purchase Type For Sale
Square Footage 2,306 sqft
Price per Sqft $136
Subdivision Rock Creek
MLS Listing ID 4057719
Sold Date 11/03/23
Bedrooms 4
Full Baths 2
Half Baths 1
HOA Fees $29/ann
HOA Y/N Yes
Originating Board MLS United
Year Built 2020
Annual Tax Amount $2,369
Lot Size 0.270 Acres
Acres 0.27
Lot Dimensions 90 x 139
Property Description
Welcome to spacious living in this stunning ''Victoria'' floor plan home by D R Horton, where luxury and comfort harmonize seamlessly. With its open living design and exceptional features, this residence is a true gem. Located in the desired Rock Creek Subdivision, it is north of the interstate conveniently located near all the coast has to offer but still nestled in the heart of Woolmarket. This 4-bed, 2 1/2-bath home boasts 2300+ soft and is an absolute gem, blending luxury, functionality, and charm in perfect harmony. Whether you're looking for a place to entertain, raise a family, or simply bask in the comforts of an exquisitely designed residence, this property has it all.
As you step inside, you'll immediately appreciate the open concept, where the living area seamlessly flows into the open kitchen and dining nook which is great for large families or entertaining your guests. The kitchen is a culinary enthusiast's dream, showcasing exquisite granite countertops, gleaming stainless steel appliances, and a generously sized island/bar that's perfect for meal prep and casual dining.
This home is designed with a touch of elegance, featuring upgraded cabinets adorned with crown moulding, granite counter tops through out, and step-up tray ceilings in all the main rooms, creating a custom and sophisticated ambiance that's perfect for both everyday living and entertaining.
The owner suite is a tranquil retreat, offering a separate garden tub and shower, providing a spa-like experience within the comfort of your own home. Ample closet space is a hallmark of this property, ensuring you have room for all your belongings.
Another standout feature of this property is the side-entry large double garage, a practical addition that not only enhances the convenience of everyday life but also boosts the home's curb appeal. As you approach, you'll notice the exterior is enveloped in brick on all sides, a testament to its durability and timeless aesthetic that will stand the test of time. The allure of this home doesn't stop at the front door. The addition of meticulously designed landscaping showcases the owner's pride in their home. Every season will bring a delightful surprise, as the carefully selected flora enhances the overall visual appeal and creates an inviting atmosphere.
Moving to the backyard, you'll discover a private oasis where you can relax and entertain. The yard is thoughtfully fenced, providing the privacy you desire while enjoying your outdoor spaces. Whether it's gathering around the fire pit for cozy evenings or hosting gatherings on the deck, this backyard offers endless possibilities for outdoor enjoyment.
In this space, you'll find a harmonious blend of convenience, aesthetics, and practicality.
Don't miss the chance to make this charming home with inviting outdoor spaces your own. Schedule a viewing today and discover the perfect backdrop for your next chapter in homeownership.
Location
State MS
County Harrison
Interior
Heating Central, Electric
Cooling Central Air, Electric
Fireplace No
Appliance Stainless Steel Appliance(s), Water Heater
Exterior
Exterior Feature Dog Run, Fire Pit, Landscaping Lights, Rain Gutters
Parking Features Driveway, Garage Door Opener, Garage Faces Side
Garage Spaces 2.0
Utilities Available Cable Connected, Electricity Connected, Sewer Connected, Water Connected, Fiber to the House, Smart Home Wired
Roof Type Architectural Shingles
Garage No
Private Pool No
Building
Foundation Slab
Sewer Public Sewer
Water Public
Level or Stories One
Structure Type Dog Run,Fire Pit,Landscaping Lights,Rain Gutters
New Construction No
Schools
Elementary Schools Woolmarket
Middle Schools N Woolmarket Elem & Middle
High Schools D'Iberville
Others
HOA Fee Include Other
Tax ID 1107o-01-072.022
Acceptable Financing Cash, Conventional, FHA, VA Loan
Listing Terms Cash, Conventional, FHA, VA Loan
Read Less Info
Want to know what your home might be worth? Contact us for a FREE valuation!

Our team is ready to help you sell your home for the highest possible price ASAP

Information is deemed to be reliable but not guaranteed. Copyright © 2024 MLS United, LLC.

"My job is to find and attract mastery-based agents to the office, protect the culture, and make sure everyone is happy! "






