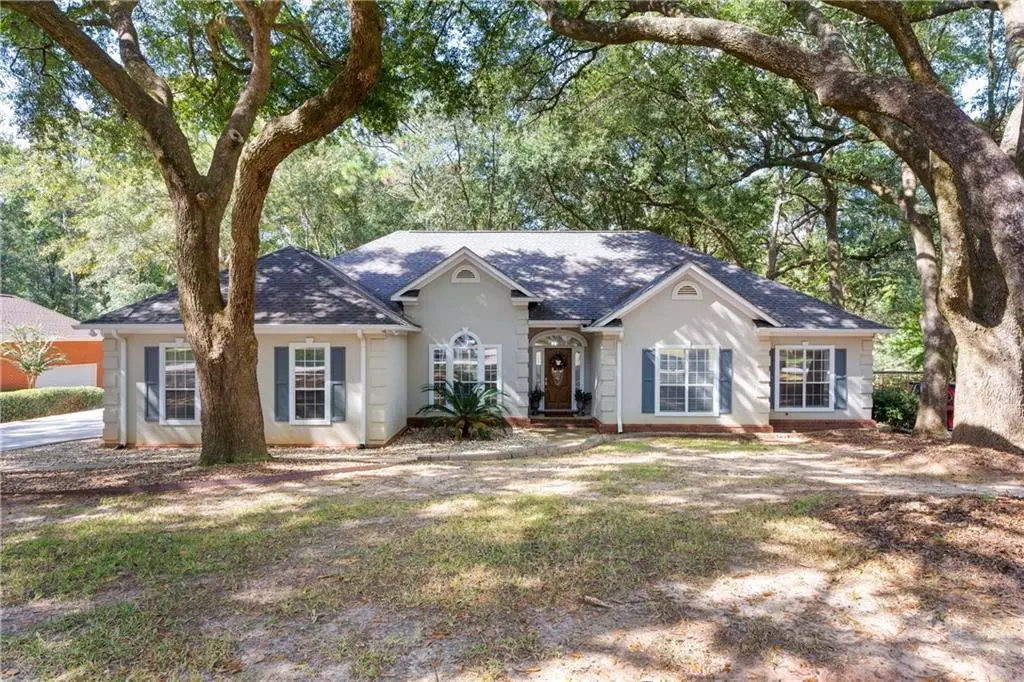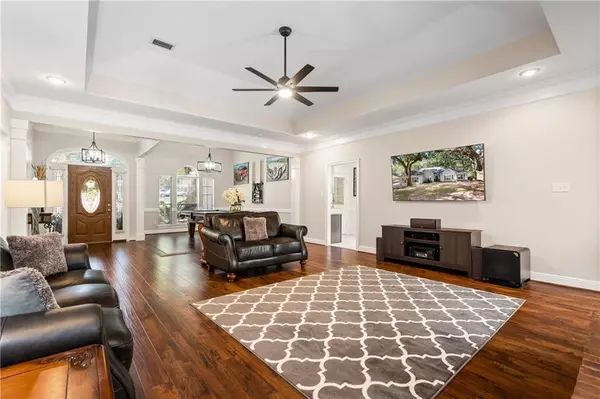Bought with Whitley Norman • Norman Realty, Inc
$329,000
$350,000
6.0%For more information regarding the value of a property, please contact us for a free consultation.
3 Beds
2.5 Baths
2,465 SqFt
SOLD DATE : 11/30/2023
Key Details
Sold Price $329,000
Property Type Single Family Home
Sub Type Single Family Residence
Listing Status Sold
Purchase Type For Sale
Square Footage 2,465 sqft
Price per Sqft $133
Subdivision Arlington Oaks
MLS Listing ID 7294220
Sold Date 11/30/23
Bedrooms 3
Full Baths 2
Half Baths 1
HOA Fees $15/ann
HOA Y/N true
Year Built 1994
Annual Tax Amount $1,258
Tax Year 1258
Lot Size 0.386 Acres
Property Description
Welcome to this charming home nestled in West Mobile County in the picturesque Arlington Oak Subdivision. Set on a spacious lot (0.38 acres), this one-story dwelling showcases three bedrooms, two and a half bathrooms, two inviting living spaces, a formal dining area, and a well-appointed kitchen. As you step inside this lovely home you find an open foyer graciously links the formal dining and living rooms. The large living room is adorned with tray ceilings and a comforting fireplace. Adjacent to the living room, is an additional living space that would be perfect for either a sunroom, office space, children’s play room, etc. This space offers an abundance of windows overlooking the serene backyard. The kitchen is a culinary haven, featuring built-in ovens, granite countertops, an electric range, vent hood, walk-in pantry, a practical desk nook, an island with a breakfast bar, and an adjoining breakfast room. Furthermore, the hallway leading to the bedrooms offers two nicely sized closet areas; a coat closet and a linen closet, providing practical storage solutions for everyday living. The primary suite offers a large bedroom, two walk-in closets, a garden tub, a double sink vanity, and a separate shower. In addition, both secondary bedrooms offer generously sized rooms and closet space. Don't forget to explore the additional half bathroom tucked away in the laundry room for added convenience. Additional features within this home are smooth ceilings, updated light fixtures, and either hardwood or tile throughout the entire home, creating a clean and low-maintenance living environment while enhancing the ambiance and style of each room. Step out back to the open deck area off the back of the home which provides a delightful vantage point for appreciating the expansive backyard with its tranquil trees. To complete this enticing package, the home boasts a side-entry, oversized two-car garage, ensuring ample parking and storage space. This home promises comfortable living, abundant space, and a connection to nature, all within the delightful surroundings of the Arlington Oak Subdivision. Call today and let’s make this home your “New Beginning”! All updates per the seller. Listing company makes no representation as to accuracy of square footage; buyer to verify.
Location
State AL
County Mobile - Al
Direction Heading south on Dawes Road from Cottage Hill, take right on Scott Dairy Loop, left on Arlington Oaks Drive, right on Potomac Ridge Drive, home is on the right.
Rooms
Basement None
Primary Bedroom Level Main
Dining Room Open Floorplan, Seats 12+
Kitchen Breakfast Bar, Breakfast Room, Cabinets Other, Kitchen Island, Pantry Walk-In, Stone Counters
Interior
Interior Features Entrance Foyer, High Ceilings 9 ft Main, His and Hers Closets, Tray Ceiling(s), Walk-In Closet(s)
Heating Central, Electric
Cooling Ceiling Fan(s), Central Air, Electric Air Filter
Flooring Ceramic Tile, Hardwood
Fireplaces Type Living Room, Wood Burning Stove
Appliance Dishwasher, Electric Cooktop, Electric Oven, Microwave, Range Hood
Laundry Laundry Room, Main Level
Exterior
Exterior Feature Rain Gutters
Garage Spaces 2.0
Fence Back Yard, Fenced, Wood
Pool None
Community Features None
Utilities Available Electricity Available, Underground Utilities, Water Available
Waterfront false
Waterfront Description None
View Y/N true
View Other
Roof Type Shingle
Garage true
Building
Lot Description Back Yard, Front Yard, Sloped
Foundation Pillar/Post/Pier, Slab
Sewer Septic Tank
Water Public
Architectural Style Traditional
Level or Stories One
Schools
Elementary Schools Hutchens/Dawes
Middle Schools Bernice J Causey
High Schools Baker
Others
Acceptable Financing Cash, Conventional, FHA, USDA Loan, VA Loan
Listing Terms Cash, Conventional, FHA, USDA Loan, VA Loan
Special Listing Condition Standard
Read Less Info
Want to know what your home might be worth? Contact us for a FREE valuation!

Our team is ready to help you sell your home for the highest possible price ASAP

"My job is to find and attract mastery-based agents to the office, protect the culture, and make sure everyone is happy! "






