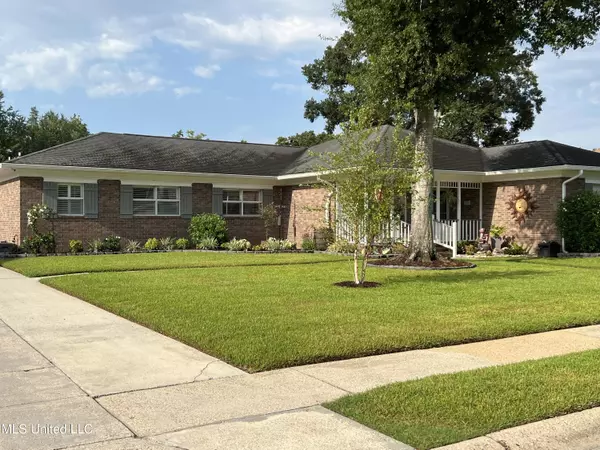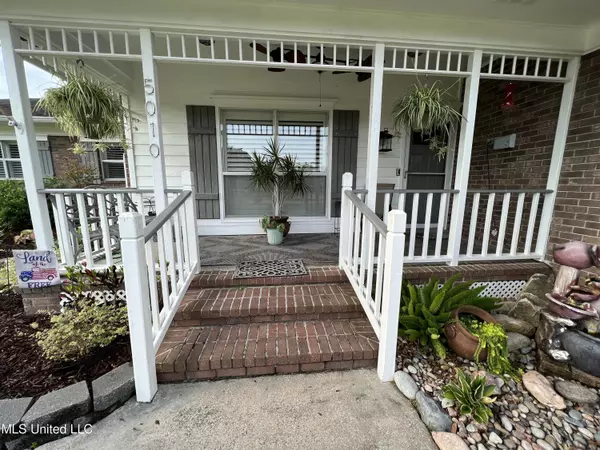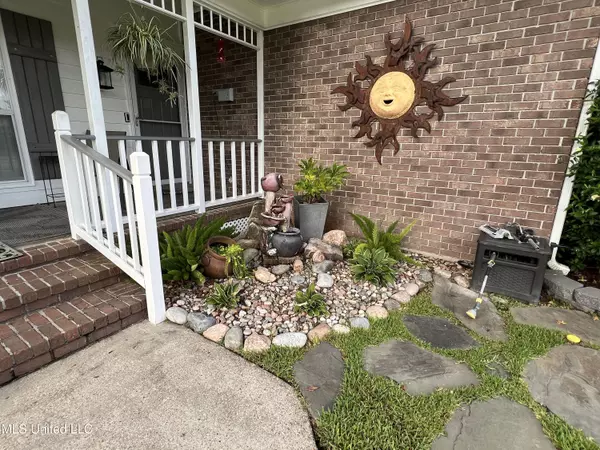$364,900
$364,900
For more information regarding the value of a property, please contact us for a free consultation.
4 Beds
3 Baths
2,754 SqFt
SOLD DATE : 11/02/2023
Key Details
Sold Price $364,900
Property Type Single Family Home
Sub Type Single Family Residence
Listing Status Sold
Purchase Type For Sale
Square Footage 2,754 sqft
Price per Sqft $132
Subdivision Metes And Bounds
MLS Listing ID 4054418
Sold Date 11/02/23
Style Ranch
Bedrooms 4
Full Baths 2
Half Baths 1
Originating Board MLS United
Year Built 1991
Annual Tax Amount $1,506
Lot Size 0.310 Acres
Acres 0.31
Lot Dimensions 100 x 135 x 100 x 135
Property Description
Large pet friendly home on a quiet cup-de-sac ready for a new family. Home has recently had updates. Luxury vinyl tile and tile throughout. The home has a split plan; 2 bedrooms and 1 bath on one side and the two bedrooms 2.5 baths on the other side. Custom window treatments are included as well as Astro turf in the back yard for your pets. A whole house generator is ready for the hurricanes!
Location
State MS
County Harrison
Community Near Entertainment, Sidewalks, Street Lights
Rooms
Other Rooms Portable Building
Interior
Interior Features Bar, Ceiling Fan(s), Crown Molding, Double Vanity, Eat-in Kitchen, Entrance Foyer, Granite Counters, High Ceilings, His and Hers Closets, Kitchen Island, Open Floorplan, Smart Thermostat, Soaking Tub, Walk-In Closet(s), Wired for Data
Heating Electric, Heat Pump, Natural Gas
Cooling Electric, Gas, Heat Pump
Flooring Luxury Vinyl, Ceramic Tile
Fireplaces Type Living Room
Fireplace Yes
Window Features Drapes,Insulated Windows,Screens,Shutters
Appliance Convection Oven, Dishwasher, Disposal, Microwave, Refrigerator, Tankless Water Heater
Laundry Laundry Room, Main Level, Washer Hookup
Exterior
Exterior Feature Lighting, Private Yard, Rain Gutters
Garage Attached, Driveway, Garage Door Opener, Garage Faces Side, Concrete
Garage Spaces 2.0
Community Features Near Entertainment, Sidewalks, Street Lights
Utilities Available Cable Connected, Electricity Connected, Natural Gas Connected, Sewer Connected, Water Connected, Natural Gas in Kitchen
Roof Type Shingle
Porch Front Porch
Garage Yes
Private Pool No
Building
Lot Description Cul-De-Sac, Fenced, Few Trees, Landscaped, Level, Rectangular Lot
Foundation Slab
Sewer Public Sewer
Water Public
Architectural Style Ranch
Level or Stories One
Structure Type Lighting,Private Yard,Rain Gutters
New Construction No
Schools
Elementary Schools Green Acres Elem
Middle Schools Long Beach Middle School
High Schools Long Beach
Others
Tax ID 0511o-03-069.009
Acceptable Financing Conventional, FHA, VA Loan
Listing Terms Conventional, FHA, VA Loan
Read Less Info
Want to know what your home might be worth? Contact us for a FREE valuation!

Our team is ready to help you sell your home for the highest possible price ASAP

Information is deemed to be reliable but not guaranteed. Copyright © 2024 MLS United, LLC.

"My job is to find and attract mastery-based agents to the office, protect the culture, and make sure everyone is happy! "






