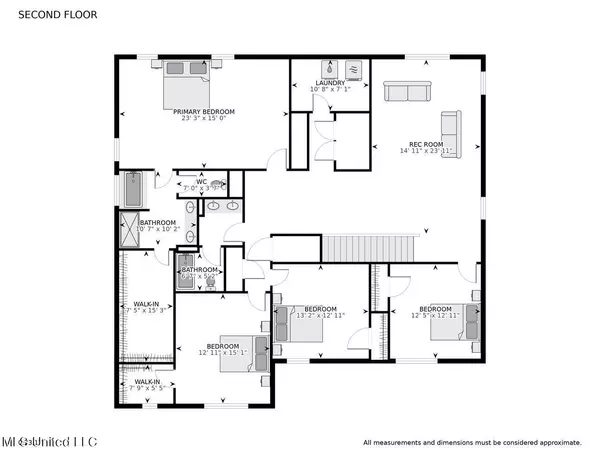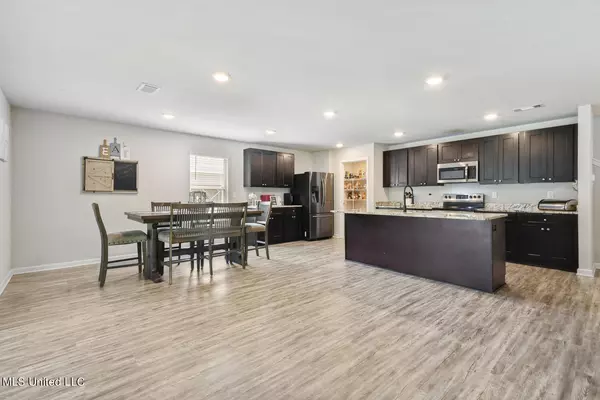$350,000
$350,000
For more information regarding the value of a property, please contact us for a free consultation.
5 Beds
3 Baths
3,715 SqFt
SOLD DATE : 10/31/2023
Key Details
Sold Price $350,000
Property Type Single Family Home
Sub Type Single Family Residence
Listing Status Sold
Purchase Type For Sale
Square Footage 3,715 sqft
Price per Sqft $94
Subdivision Bellewood
MLS Listing ID 4051173
Sold Date 10/31/23
Bedrooms 5
Full Baths 3
HOA Y/N Yes
Originating Board MLS United
Year Built 2019
Annual Tax Amount $3,452
Lot Size 10,454 Sqft
Acres 0.24
Property Description
This home boasts over 3700 sqft with 5 bedrooms and 3 FULL bathrooms with multiple living spaces in a small Woolmarket neighborhood.
The open floor plan on the main level creates a seamless flow throughout the home, offering both functionality and a welcoming atmosphere. As you enter, you'll find a great flex area for an office or playroom. There is convenient bedroom and bathroom on the first floor, providing flexibility for guests or extended family members. The dining area sets the stage for elegant gatherings and memorable meals which opens up to the kitchen and main living area. .
Prepare culinary delights in the spacious kitchen, complete with granite countertops that exude sophistication and durability. The gleaming stainless steel appliances add a modern touch, while the VERY large PANTRY ensures ample storage space for all your culinary needs.
The upstairs level reveals a versatile flex space, offering endless possibilities for a playroom, entertainment area, or home gym. Additionally, three more bedrooms provide privacy and comfort for family members or guests. A full bathroom with modern fixtures caters to the needs of these bedrooms. Laundry room is on this level for great convenience.
Escape to the luxurious master suite, where tranquility awaits in the back corner upstairs.. The master bathroom is adorned with granite countertops, dual vanities that offer convenience and style, and a separate shower and soaker tub for indulgent relaxation. Make sure to check out the generously sized walk-in closet, providing ample space for all your wardrobe essentials.
Outside, the backyard beckons with its spaciousness and the added security and privacy of a fenced-in area. It's an ideal setting for outdoor activities, barbecues, or simply enjoying the beauty of nature.
Location
State MS
County Harrison
Direction I10 to Exit 41. Turn right at traffic circle. Turn left onto shortcut Rd. Left onto Woolmarket Rd. Right onto Lorraine Rd. Left onto Bellewood Pl.
Interior
Interior Features Ceiling Fan(s), Double Vanity, Granite Counters, Kitchen Island, Pantry, Soaking Tub, Walk-In Closet(s), See Remarks
Heating Central, Electric
Cooling Central Air, Electric
Flooring Luxury Vinyl, Carpet
Fireplace No
Appliance Dishwasher, Disposal, Electric Range, Microwave
Laundry Laundry Room, Upper Level
Exterior
Exterior Feature Private Yard
Parking Features Concrete
Garage Spaces 2.0
Utilities Available Electricity Connected, Sewer Connected, Water Connected
Roof Type Shingle
Porch Porch
Garage No
Private Pool No
Building
Lot Description Fenced
Foundation Slab
Sewer Public Sewer
Water Public
Level or Stories Two
Structure Type Private Yard
New Construction No
Schools
Middle Schools North Woolmarket Middle School
High Schools D'Iberville
Others
HOA Fee Include Management
Tax ID 1107k-01-005.012
Acceptable Financing Cash, Conventional, FHA, VA Loan
Listing Terms Cash, Conventional, FHA, VA Loan
Read Less Info
Want to know what your home might be worth? Contact us for a FREE valuation!

Our team is ready to help you sell your home for the highest possible price ASAP

Information is deemed to be reliable but not guaranteed. Copyright © 2025 MLS United, LLC.
"My job is to find and attract mastery-based agents to the office, protect the culture, and make sure everyone is happy! "






