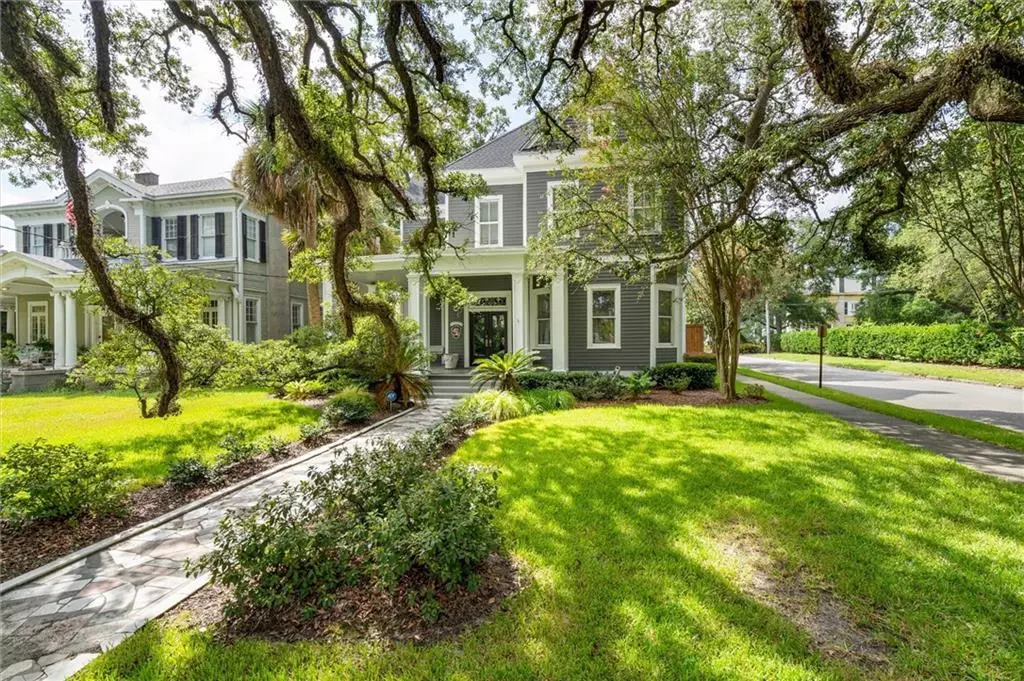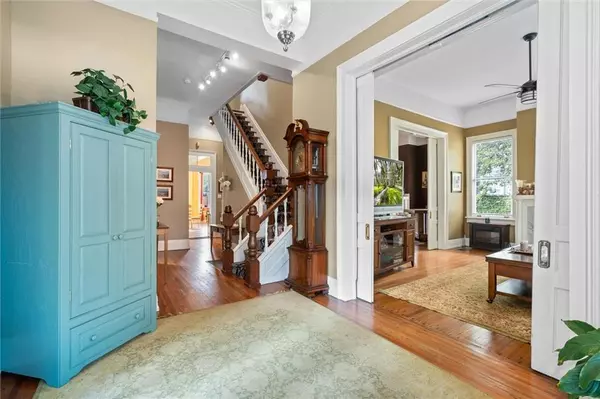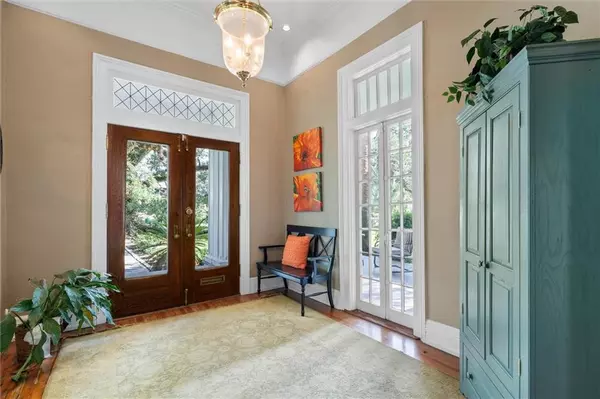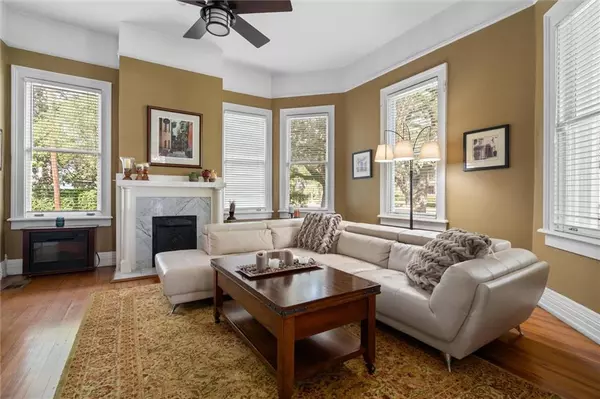Bought with Chris Clarke • Roberts Brothers TREC
$618,000
$595,800
3.7%For more information regarding the value of a property, please contact us for a free consultation.
3 Beds
2.5 Baths
3,292 SqFt
SOLD DATE : 10/23/2023
Key Details
Sold Price $618,000
Property Type Single Family Home
Sub Type Single Family Residence
Listing Status Sold
Purchase Type For Sale
Square Footage 3,292 sqft
Price per Sqft $187
Subdivision Oakleigh Historical District
MLS Listing ID 7269460
Sold Date 10/23/23
Bedrooms 3
Full Baths 2
Half Baths 1
Year Built 1908
Annual Tax Amount $2,594
Tax Year 2594
Lot Size 9,761 Sqft
Property Description
Located in the beautiful Oakleigh Garden District and conveniently located to downtown, this renovated home offers the beauty of an historic home with tall ceilings and hardwood floors and modern day amenities such as updated bathrooms and kitchen. Other updates include anew bronze fortified roof in 2022, added insulation in 2019, a standby generator in 2019, and AC's replaced in 2019 per seller. Located on a corner lot, this home has a large, central foyer, living room, dining room, den or study, and a large kitchen with sitting area overlooking a large fenced in backyard with a beautiful pool with water features. The pool was installed per seller in 2019 with water features, hot tub, chiller and heater. Upstairs a balcony wraps around the back of the home overlooking the backyard. The main bedroom includes his two spacious walk-in closets, and an on suite bathroom with separate sinks, shower, and soaking tub.
Location
State AL
County Mobile - Al
Direction Heading east on Government Street towards downtown, the home is at the corner of Rapier Avenue and Government Street
Rooms
Basement Crawl Space, Unfinished
Dining Room Separate Dining Room
Kitchen Breakfast Bar, Cabinets Other, Eat-in Kitchen, Kitchen Island, Pantry, Pantry Walk-In, Stone Counters, Wine Rack, Other
Interior
Interior Features Bookcases, Crown Molding, Disappearing Attic Stairs, Double Vanity, High Ceilings 10 ft Lower, High Ceilings 10 ft Main, Walk-In Closet(s), Wet Bar, Other
Heating Central
Cooling Ceiling Fan(s), Central Air
Flooring Ceramic Tile, Hardwood, Other
Fireplaces Type Decorative, Family Room, Living Room, Master Bedroom, Other Room
Appliance Dishwasher, Disposal, Double Oven, Gas Cooktop, Gas Water Heater, Microwave, Refrigerator, Tankless Water Heater
Laundry Laundry Closet
Exterior
Exterior Feature Balcony, Other
Fence Back Yard, Fenced, Privacy, Wood
Pool Gunite, Indoor, Salt Water, Private
Community Features None
Utilities Available Cable Available, Natural Gas Available, Sewer Available, Underground Utilities
Waterfront false
Waterfront Description None
View Y/N true
View Other
Roof Type Composition,Shingle,Other
Building
Lot Description Back Yard, Corner Lot, Level
Foundation Pillar/Post/Pier
Sewer Other
Water Public
Architectural Style Other, Traditional
Level or Stories Two
Schools
Elementary Schools Mobile - Other
Middle Schools Mobile - Other
High Schools Mobile - Other
Others
Special Listing Condition Standard
Read Less Info
Want to know what your home might be worth? Contact us for a FREE valuation!

Our team is ready to help you sell your home for the highest possible price ASAP

"My job is to find and attract mastery-based agents to the office, protect the culture, and make sure everyone is happy! "






