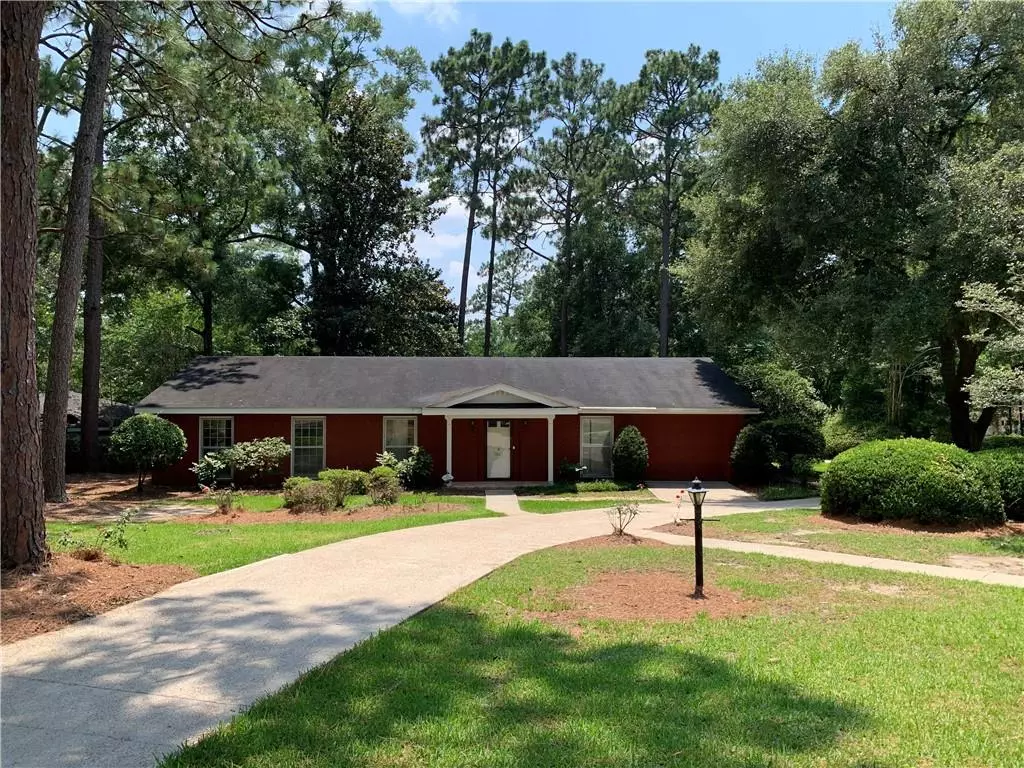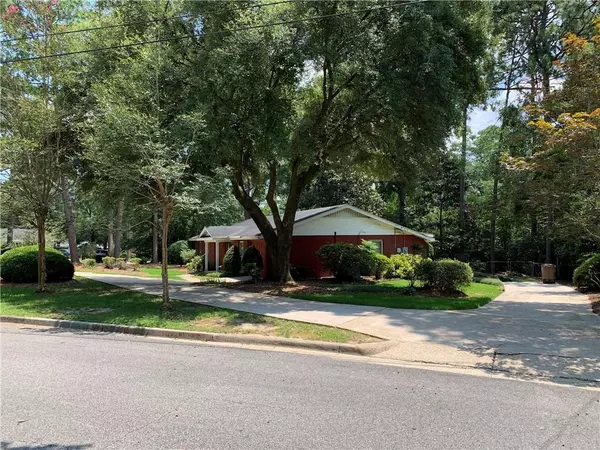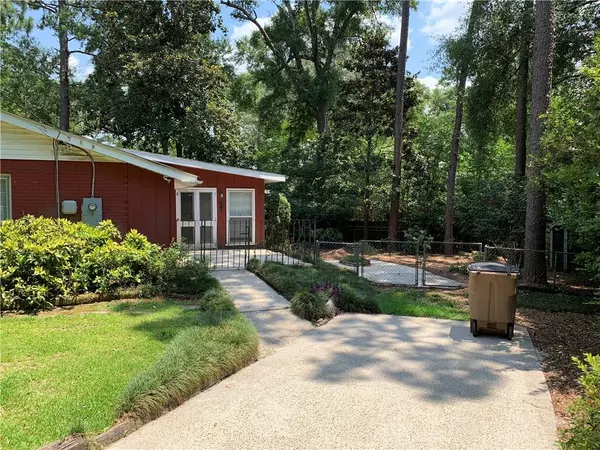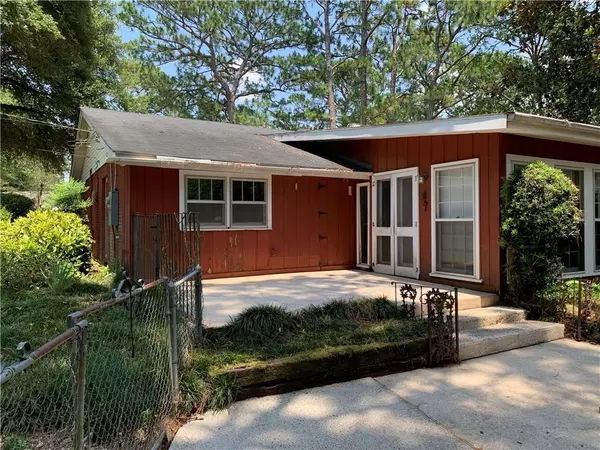Bought with Deborah Williams • IXL Real Estate LLC
$185,000
$180,000
2.8%For more information regarding the value of a property, please contact us for a free consultation.
4 Beds
2 Baths
2,150 SqFt
SOLD DATE : 10/23/2023
Key Details
Sold Price $185,000
Property Type Single Family Home
Sub Type Single Family Residence
Listing Status Sold
Purchase Type For Sale
Square Footage 2,150 sqft
Price per Sqft $86
Subdivision Forest Park Estates
MLS Listing ID 7239870
Sold Date 10/23/23
Bedrooms 4
Full Baths 2
Year Built 1978
Annual Tax Amount $1,636
Tax Year 1636
Lot Size 0.381 Acres
Property Description
FIXER UPPER!! Great opportunity for an equity position with a little bit of work. Utilities are on and the home is livable now with a functioning systems (HVAC, Electric, Plumbing) and just needs a few repairs to qualify for FHA / VA financing. Home offers 4 bedrooms with great bones in a fantastic location just a stones throw from University of South Alabama campus. Brick on a slab with a roof and HVAC system that is less than three years old, per seller. Fenced back yard, wood burning fireplace, large master bedroom, large sunroom off of the living room, single car attached garage, on a corner lot. This home is just waiting to be personalized by the new owner. Seller has received quotes from local contractors for the minimal repairs that need to be made to qualify for FHA / VA financing (exterior wall and one bathroom shower wall / vanity), as well as the updates that a new owner might like to make (floors, paint, fixtures) and will be glad to share these quotes with prospective buyers. All measurements and information is deemed accurate but is to be verified by buyer, buyer's agent or representative.
Location
State AL
County Mobile - Al
Direction West on Ziegler Blvd past university. Turn left on Ziegler Blvd, then Right on Forest Wood Drive.
Rooms
Basement None
Primary Bedroom Level Main
Dining Room Separate Dining Room
Kitchen Laminate Counters, View to Family Room
Interior
Interior Features Bookcases
Heating Central, Electric
Cooling Ceiling Fan(s), Central Air
Flooring Other
Fireplaces Type Living Room, Masonry
Appliance Dishwasher, Electric Oven, Electric Range, Electric Water Heater, Microwave, Refrigerator
Laundry In Kitchen
Exterior
Exterior Feature None
Garage Spaces 1.0
Fence Back Yard, Chain Link, Fenced
Pool None
Community Features None
Utilities Available Electricity Available, Natural Gas Available, Sewer Available
Waterfront false
Waterfront Description None
View Y/N true
View Other
Roof Type Shingle
Garage true
Building
Lot Description Back Yard, Corner Lot, Landscaped
Foundation Slab
Sewer Public Sewer
Water Public
Architectural Style Traditional
Level or Stories One
Schools
Elementary Schools John Will
Middle Schools Cl Scarborough
High Schools Mattie T Blount
Others
Acceptable Financing Cash, Conventional
Listing Terms Cash, Conventional
Special Listing Condition Standard
Read Less Info
Want to know what your home might be worth? Contact us for a FREE valuation!

Our team is ready to help you sell your home for the highest possible price ASAP

"My job is to find and attract mastery-based agents to the office, protect the culture, and make sure everyone is happy! "






