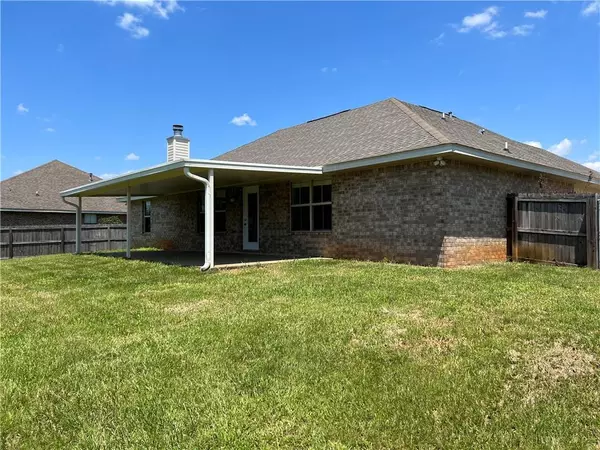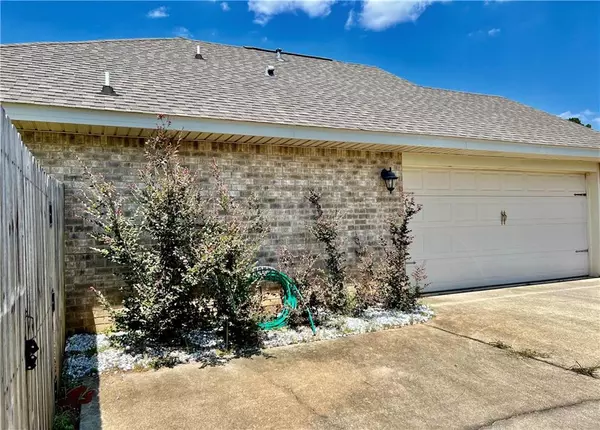Bought with Sammy Morris • IXL Real Estate-Eastern Shore
$249,000
$248,900
For more information regarding the value of a property, please contact us for a free consultation.
3 Beds
2 Baths
1,656 SqFt
SOLD DATE : 09/25/2023
Key Details
Sold Price $249,000
Property Type Single Family Home
Sub Type Single Family Residence
Listing Status Sold
Purchase Type For Sale
Square Footage 1,656 sqft
Price per Sqft $150
Subdivision Brooklyn'S Way
MLS Listing ID 7248331
Sold Date 09/25/23
Bedrooms 3
Full Baths 2
HOA Fees $16/ann
HOA Y/N true
Year Built 2013
Annual Tax Amount $801
Tax Year 801
Lot Size 0.351 Acres
Property Description
BACK ON THE MARKET! Welcome to highly sought after Brooklyn's Way Subdivision! Three bedrooms and two full baths in this brick home. Double attached garage with a side entry. Soaring cathedral ceilings in the family room with a gas starter fireplace. Enjoy the big back yard completely privacy fenced. A covered patio is the perfect way to enjoy time outside. Bay window in the kitchen for a perfect dining area and large breakfast bar, big enough for the whole family. The main bedroom has a nice raised ceiling and attached full bath with large walk in closet. Open concept home with a split bedroom plan. New dishwasher. Brokerage makes no representation as to the accuracy of the information contained in the listing. No warranties expressed or implied. Big screen TV negotiable. Call to schedule your appointment. Swingset in the backyard can convey with the home. According to owners, the HOA dues are only $200 annually.
Location
State AL
County Mobile - Al
Direction West on Moffett road to left on Snow Road Subdivision will be on the left. Turn left to Brooklyn's Way North- house on the right side of the street.
Rooms
Basement None
Primary Bedroom Level Main
Dining Room Open Floorplan
Kitchen Breakfast Bar, Eat-in Kitchen, View to Family Room
Interior
Interior Features Cathedral Ceiling(s)
Heating Central, Natural Gas
Cooling Central Air
Flooring Carpet, Ceramic Tile, Laminate
Fireplaces Type Gas Starter
Appliance Dishwasher
Laundry Laundry Room
Exterior
Exterior Feature Private Yard
Garage Spaces 2.0
Fence Back Yard
Pool None
Community Features Homeowners Assoc
Utilities Available Electricity Available, Natural Gas Available
Waterfront false
Waterfront Description None
View Y/N true
View Other
Roof Type Composition
Garage true
Building
Lot Description Back Yard
Foundation Brick/Mortar, Concrete Perimeter
Sewer Public Sewer
Water Public
Architectural Style Craftsman
Level or Stories One
Schools
Elementary Schools Allentown
Middle Schools Semmes
High Schools Mary G Montgomery
Others
Acceptable Financing Cash, Conventional, FHA
Listing Terms Cash, Conventional, FHA
Special Listing Condition Standard
Read Less Info
Want to know what your home might be worth? Contact us for a FREE valuation!

Our team is ready to help you sell your home for the highest possible price ASAP

"My job is to find and attract mastery-based agents to the office, protect the culture, and make sure everyone is happy! "






