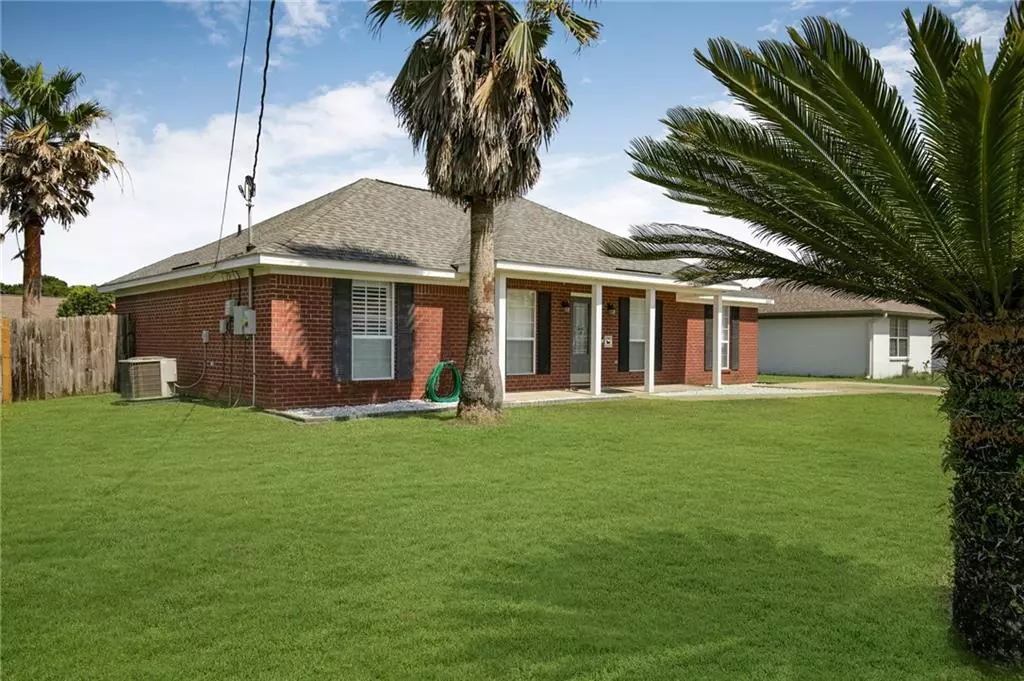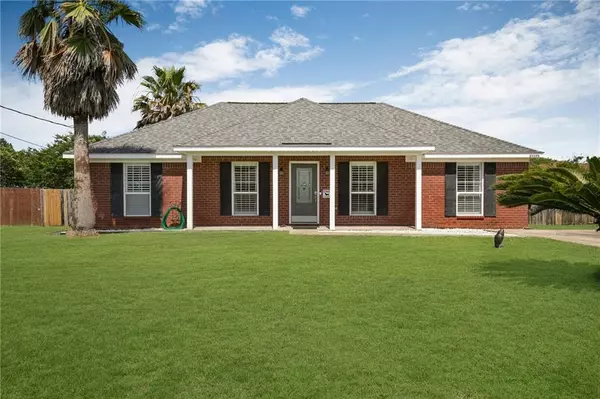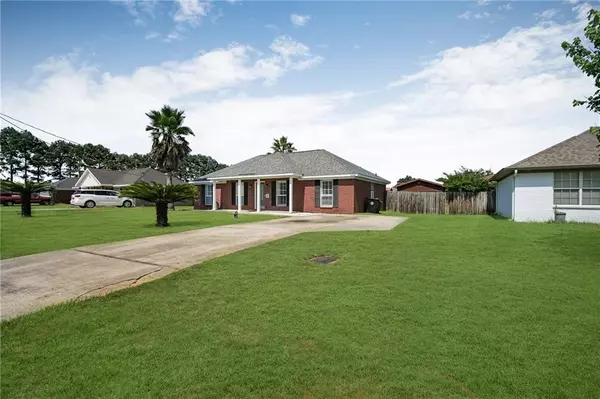Bought with Not Multiple Listing • NOT MULTILPLE LISTING
$250,000
$259,900
3.8%For more information regarding the value of a property, please contact us for a free consultation.
3 Beds
2 Baths
1,400 SqFt
SOLD DATE : 08/29/2023
Key Details
Sold Price $250,000
Property Type Single Family Home
Sub Type Single Family Residence
Listing Status Sold
Purchase Type For Sale
Square Footage 1,400 sqft
Price per Sqft $178
Subdivision Harvest Creek
MLS Listing ID 7243866
Sold Date 08/29/23
Bedrooms 3
Full Baths 2
Year Built 2003
Annual Tax Amount $626
Tax Year 626
Lot Size 0.280 Acres
Property Description
NOW ONLY $259,900!!!, FORTIFIED ROOF, HOME WARRANTY WITH ACCEPTED OFFER, SALTWATER POOL, LARGE YARD and NO HOA!!! Easy living, in a quiet, tucked away area, within 30 minutes to the sugary white sands of the Beach along the Gulf Coast, 30 minutes to Mobile, and 30 minutes to Pensacola. Live less than 2 miles away from the Beach Express and 2 miles from Hwy 59, in Robertsdale in this adorable 3 bedroom, 2 bath, all brick home, with tile and lvp throughout, with a saltwater pool, large fenced back yard, AND a 20' x 20' workshop on a slab, with electricity, that has an 8' x 8' roll up bay door, AND it has a loft! In addition, there is a separate 10' x 16', (2 door) barn, with electricity, and multiple outlets both inside the barn and out. The saltwater pool, is 54' x 24', with a pool deck built in 2020. All floors in the home are either, tile or vinyl. Whether as a primary residence or an investment property this home and location can't be beat! Schedule your appointment today! USDA ELIGIBLE AREA!! NO DOWN PAYMENT IF QUALIFIED!
Location
State AL
County Baldwin - Al
Direction Hwy 59 South to Hwy 90 (where the American flags are) take a left go to the first traffic light - take a left on County Road 71. First paved road on the right is Hugheb - travel down Hughen approximately 3/4 a mile -second paved street on the left is Fallbrook home will be on the right
Rooms
Basement None
Primary Bedroom Level Main
Dining Room Great Room, Open Floorplan
Kitchen Breakfast Room, Kitchen Island, Pantry, View to Family Room
Interior
Interior Features High Ceilings 10 ft Upper, High Speed Internet, Smart Home
Heating Heat Pump
Cooling Ceiling Fan(s), Heat Pump
Flooring Ceramic Tile, Laminate, Vinyl
Fireplaces Type None
Appliance Dishwasher, Electric Range, Electric Water Heater, Refrigerator, Self Cleaning Oven
Laundry Laundry Room
Exterior
Exterior Feature Lighting
Fence Back Yard, Fenced, Privacy, Wood
Pool Above Ground, Salt Water, Private
Community Features None
Utilities Available Cable Available, Electricity Available, Phone Available, Sewer Available, Water Available
Waterfront false
Waterfront Description None
View Y/N true
View Rural, Trees/Woods
Roof Type Composition,Ridge Vents,Shingle
Building
Lot Description Back Yard, Level
Foundation Slab
Sewer Public Sewer
Water Public
Architectural Style Cottage, Craftsman, Ranch
Level or Stories One
Schools
Elementary Schools Robertsdale
Middle Schools Central Baldwin
High Schools Robertsdale
Others
Acceptable Financing Cash, Conventional, FHA, USDA Loan, VA Loan
Listing Terms Cash, Conventional, FHA, USDA Loan, VA Loan
Special Listing Condition Standard
Read Less Info
Want to know what your home might be worth? Contact us for a FREE valuation!

Our team is ready to help you sell your home for the highest possible price ASAP

"My job is to find and attract mastery-based agents to the office, protect the culture, and make sure everyone is happy! "






