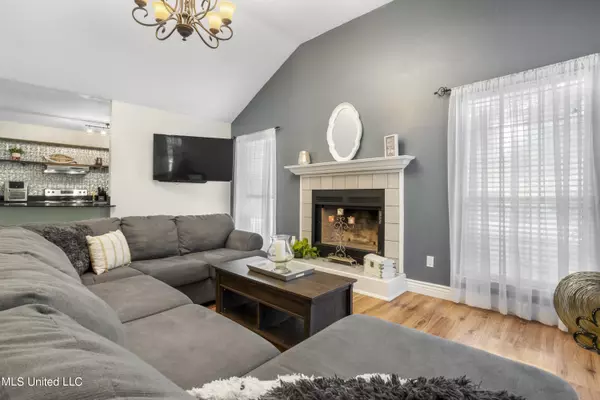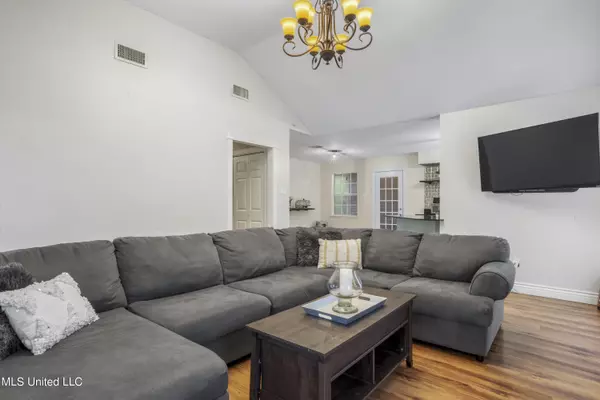$197,000
$197,000
For more information regarding the value of a property, please contact us for a free consultation.
3 Beds
2 Baths
1,320 SqFt
SOLD DATE : 08/24/2023
Key Details
Sold Price $197,000
Property Type Single Family Home
Sub Type Single Family Residence
Listing Status Sold
Purchase Type For Sale
Square Footage 1,320 sqft
Price per Sqft $149
Subdivision Gulf Park Estates
MLS Listing ID 4053412
Sold Date 08/24/23
Bedrooms 3
Full Baths 2
Originating Board MLS United
Year Built 1993
Annual Tax Amount $921
Lot Size 10,454 Sqft
Acres 0.24
Property Description
Get ready to love where you live! This stunning home sits on a large corner lot in Ocean Springs school district! Just minutes away from the middle school, and equally as close to the new high school, this is the perfect location for you and your family! With majestic oak trees, and a large fenced in backyard you'll not want to wait to see this home! Inside you'll find that this home has all the updates, and is move in ready! This home features an open floor plan with an eat in kitchen and granite counter tops throughout, wood burning fireplace, stainless steel appliances, newer HVAC system thats only a few years young, laminate wood floors , high ceilings in the living room and master bedroom with ceiling fans in every room, custom wall shelving, backsplash in kitchen, large front porch, fenced back yard with patio and as a bonus the seller is leaving the hot tub for the new owners to come home too and relax, and unwind after a long days work! Lets not forget the breezeway off the kitchen that leads out to the double garage! Perfect for your vehicles, or the man in your life to work on his projects! This is the perfect spot to call your next home! Come drop in to take a peek!
Location
State MS
County Jackson
Direction From Government St/ Old Spanish Trail, Turn into Gulf Park Estate onto Beachview heading S. Take Beachview all the way to the end of the street, and turn L onto Mermaid. House is about 1/2 mile down on the R, and sits on a large corner lot.
Interior
Heating Central, Electric, Fireplace(s), Heat Pump
Cooling Ceiling Fan(s), Central Air, Electric
Fireplaces Type Living Room
Fireplace Yes
Appliance Dishwasher, Electric Cooktop, Free-Standing Electric Range, Ice Maker, Microwave, Refrigerator
Exterior
Exterior Feature Private Yard
Garage Driveway, Garage Door Opener, Garage Faces Side
Garage Spaces 2.0
Utilities Available Cable Available, Electricity Connected, Propane Available, Sewer Connected, Water Connected
Roof Type Architectural Shingles
Garage No
Building
Foundation Slab
Sewer Public Sewer
Water Public
Level or Stories One
Structure Type Private Yard
New Construction No
Others
Tax ID 0-54-08-001.000
Acceptable Financing Cash, Conventional, FHA, USDA Loan
Listing Terms Cash, Conventional, FHA, USDA Loan
Read Less Info
Want to know what your home might be worth? Contact us for a FREE valuation!

Our team is ready to help you sell your home for the highest possible price ASAP

Information is deemed to be reliable but not guaranteed. Copyright © 2024 MLS United, LLC.

"My job is to find and attract mastery-based agents to the office, protect the culture, and make sure everyone is happy! "






