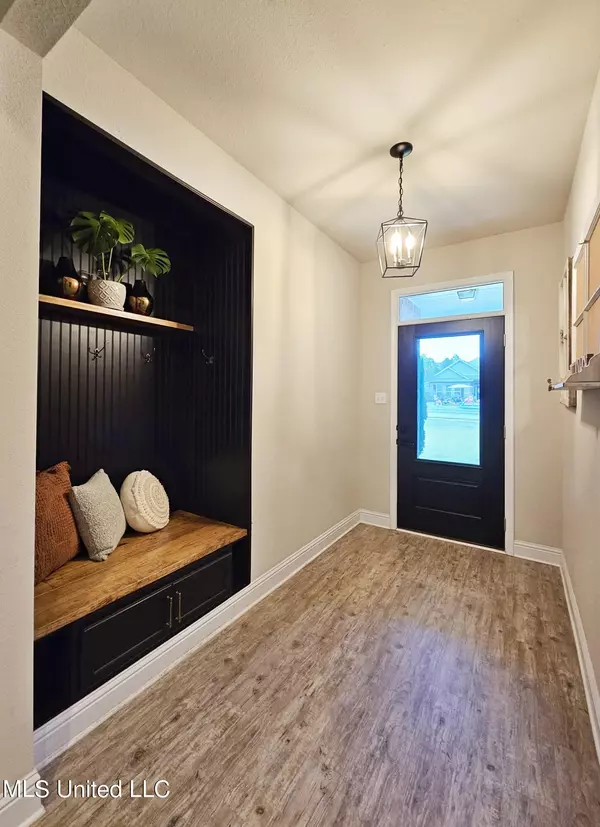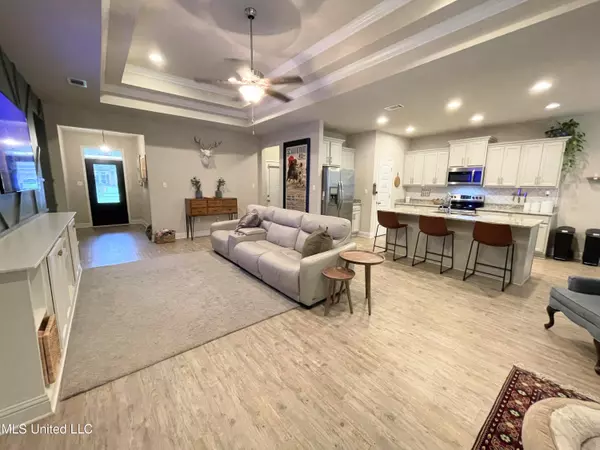$315,000
$315,000
For more information regarding the value of a property, please contact us for a free consultation.
4 Beds
2 Baths
1,998 SqFt
SOLD DATE : 08/22/2023
Key Details
Sold Price $315,000
Property Type Single Family Home
Sub Type Single Family Residence
Listing Status Sold
Purchase Type For Sale
Square Footage 1,998 sqft
Price per Sqft $157
Subdivision Rock Creek
MLS Listing ID 4053065
Sold Date 08/22/23
Style Ranch
Bedrooms 4
Full Baths 2
HOA Fees $29/ann
HOA Y/N Yes
Originating Board MLS United
Year Built 2018
Annual Tax Amount $2,055
Lot Size 0.480 Acres
Acres 0.48
Lot Dimensions 91x233x91x230
Property Description
Adorable home located in the quiet community of Woolmarket, Rock Creek Subdivision. Pride of ownership is evident in this 4BR, 2bath home.
Beautiful custom wall and
entertainment center in the living room built by the owner, beautiful tile backsplash in the kitchen, updated lighting in entry way and dining area. Custom bath with beautiful tile work and gorgeous wood vanity top.
Extended deck that looks out to a peaceful and serene wooded back yard.
Too many great things to list, this is a must see home. See attached Property Report for more extras!
Location
State MS
County Harrison
Community Curbs, Sidewalks, Street Lights
Direction From I-10 go North on Woolmarket exit to 4 way stop, take left on Woolmarket Rd. continue to the next 4way stop sign, turn right onto Lorraine Rd. Rock Creek will be on the right. Turn into SD at stop sign take a right on River Birch follow around turn right on Sweetgum and right on Poplar Trail house will be on the right.
Rooms
Other Rooms Pergola
Interior
Interior Features Built-in Features, Ceiling Fan(s), Double Vanity, Dry Bar, Entrance Foyer, Granite Counters, High Ceilings, High Speed Internet, Kitchen Island, Natural Woodwork, Open Floorplan, Pantry, Recessed Lighting, Soaking Tub, Tray Ceiling(s), Walk-In Closet(s), Other, See Remarks, Breakfast Bar
Heating Central, Electric, Heat Pump
Cooling Central Air, Electric
Flooring Luxury Vinyl, Carpet
Fireplace No
Window Features Window Treatments
Appliance Dishwasher, Disposal, Electric Range, Electric Water Heater, Microwave, Refrigerator, Stainless Steel Appliance(s)
Laundry Laundry Room
Exterior
Exterior Feature Rain Gutters
Parking Features Garage Door Opener, Garage Faces Front, Concrete
Garage Spaces 2.0
Carport Spaces 2
Community Features Curbs, Sidewalks, Street Lights
Utilities Available Cable Available
Roof Type Architectural Shingles,Asphalt
Porch Deck, Patio
Garage No
Private Pool No
Building
Lot Description Fenced, Wooded
Foundation Slab
Sewer Public Sewer
Water Public
Architectural Style Ranch
Level or Stories One
Structure Type Rain Gutters
New Construction No
Schools
Elementary Schools Woolmarket
Middle Schools North Woolmarket Middle School
High Schools D'Iberville
Others
HOA Fee Include Maintenance Grounds
Tax ID 11070-01-070.004
Acceptable Financing Cash, Conventional, FHA, VA Loan
Listing Terms Cash, Conventional, FHA, VA Loan
Read Less Info
Want to know what your home might be worth? Contact us for a FREE valuation!

Our team is ready to help you sell your home for the highest possible price ASAP

Information is deemed to be reliable but not guaranteed. Copyright © 2024 MLS United, LLC.

"My job is to find and attract mastery-based agents to the office, protect the culture, and make sure everyone is happy! "






