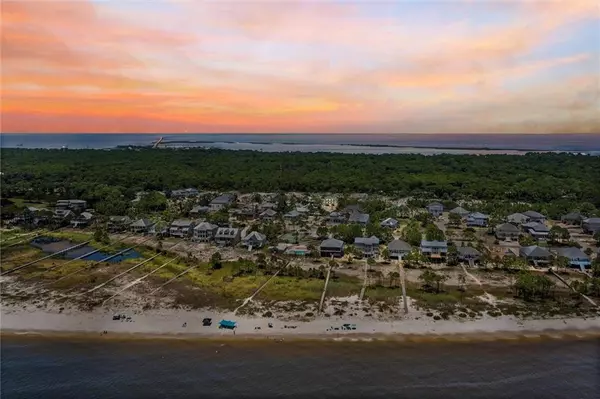Bought with Sam Calderone • RE/MAX Partners
$800,000
$855,700
6.5%For more information regarding the value of a property, please contact us for a free consultation.
4 Beds
3 Baths
2,244 SqFt
SOLD DATE : 08/15/2023
Key Details
Sold Price $800,000
Property Type Single Family Home
Sub Type Single Family Residence
Listing Status Sold
Purchase Type For Sale
Square Footage 2,244 sqft
Price per Sqft $356
Subdivision Desoto Landing
MLS Listing ID 7251646
Sold Date 08/15/23
Bedrooms 4
Full Baths 3
HOA Fees $62/ann
HOA Y/N true
Year Built 2016
Annual Tax Amount $6,554
Tax Year 6554
Lot Size 0.309 Acres
Property Description
Live your coastal lifestyle in the highly sought after gated community DeSoto Landing. Located on the east end of the island this community is Gulf front and you are steps away from the community pool, tennis court, pool house and private boardwalk to the beach. This custom built home is sold furnished and features an open floorplan, 9' ceilings, wood grain tiled floors and carpet in the bedrooms. On the main floor you have a beautiful kitchen with granite countertops, tiled backsplash and stainless steel appliances. The kitchen is open to the dining and great room with access to the oversized front porch making entertaining a breeze. The main floor also has a large laundry room with cabinets, a guest bedroom, full bathroom and a screened porch off the back. Upstairs you will find the primary bedroom suite, two separate sitting areas that are perfect for reading or watching tv, two bedrooms with a large jack/Jill bathroom and another oversided front porch with incredible views accessed by the primary suite and/or guest bedroom. Underneath you'll find plenty of storage, covered parking, an outdoor kitchen and shower both on pavered patios in the back and an extended pavered driveway in front for extra parking. The location is incredible. Come enjoy the bike path, bird sanctuary, public boat launch, Ferry, fishing pier or all that the Island and DeSoto Landing has to offer. Schedule your showing today, you won’t be disappointed. *This property is currently a vacation rental.
Location
State AL
County Mobile - Al
Direction From I-10 and Hwy 193, go south on 193 to Dauphin Island. On Dauphin Island, from LeMoyne Dr. and Bienville Blvd., go east on Bienville to south on Hernando St. Enter gate code. Then turn left at the roundabout onto Hernando Pl and then left on Magnolia Ct. across from the tennis court. House is at the end of the cul-de-sac straight ahead.
Rooms
Basement None
Dining Room Open Floorplan, Seats 12+
Kitchen Breakfast Bar, Cabinets Other, Eat-in Kitchen, Kitchen Island, Pantry, Solid Surface Counters, Stone Counters, View to Family Room
Interior
Interior Features Crown Molding, Disappearing Attic Stairs, Double Vanity, Entrance Foyer 2 Story, High Ceilings 9 ft Main, High Ceilings 9 ft Upper, High Speed Internet, Walk-In Closet(s)
Heating Central, Electric
Cooling Ceiling Fan(s), Central Air, Humidity Control, Whole House Fan
Flooring Carpet, Ceramic Tile, Hardwood
Fireplaces Type None
Appliance Dishwasher, Dryer, Electric Range, Electric Water Heater, Microwave, Refrigerator, Washer, Other
Laundry In Hall, Laundry Room, Main Level
Exterior
Exterior Feature Storage
Fence None
Pool None
Community Features Airport/Runway, Boating, Community Dock, Fishing, Gated, Golf, Homeowners Assoc, Marina, Playground, Pool, RV / Boat Storage, Tennis Court(s)
Utilities Available Cable Available, Electricity Available, Phone Available, Sewer Available, Underground Utilities, Water Available
Waterfront true
Waterfront Description Gulf Front
View Y/N true
View Ocean, Trees/Woods, Water
Roof Type Metal
Building
Lot Description Cul-De-Sac
Foundation Pillar/Post/Pier
Sewer Public Sewer
Water Public
Architectural Style Beach House
Level or Stories Two
Schools
Elementary Schools Dauphin Island
Middle Schools Peter F Alba
High Schools Baker
Others
Acceptable Financing Cash, Conventional, FHA, VA Loan
Listing Terms Cash, Conventional, FHA, VA Loan
Special Listing Condition Standard
Read Less Info
Want to know what your home might be worth? Contact us for a FREE valuation!

Our team is ready to help you sell your home for the highest possible price ASAP

"My job is to find and attract mastery-based agents to the office, protect the culture, and make sure everyone is happy! "






