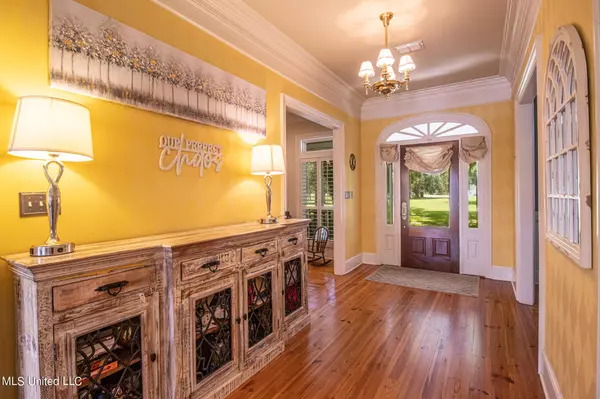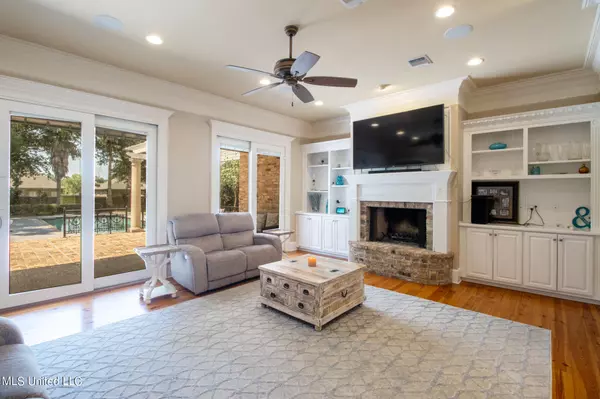$549,000
$549,000
For more information regarding the value of a property, please contact us for a free consultation.
4 Beds
3 Baths
3,432 SqFt
SOLD DATE : 07/28/2023
Key Details
Sold Price $549,000
Property Type Single Family Home
Sub Type Single Family Residence
Listing Status Sold
Purchase Type For Sale
Square Footage 3,432 sqft
Price per Sqft $159
Subdivision Pecan Park Estates
MLS Listing ID 4051829
Sold Date 07/28/23
Style Traditional
Bedrooms 4
Full Baths 2
Half Baths 1
Originating Board MLS United
Year Built 1998
Annual Tax Amount $3,996
Lot Size 1.700 Acres
Acres 1.7
Lot Dimensions 149 x 393 x 114 x 151 x 506
Property Description
Nestled among towering oak trees, this custom-built dream home is a true masterpiece, boasting impeccable craftsmanship and exquisite details throughout. Step onto the expansive wrap-around front porch, take a seat on the swing, and soak in the breathtaking view of the majestic oaks and sprawling lawn. This luxury residence seamlessly blends classic elegance with modern convenience, featuring smart home technology including Nest thermostats and a whole house audio system.
No expense has been spared in creating a truly luxurious living experience. From the high-quality finishes to the 100+ year old antique light fixtures, every element of this home exudes sophistication. The attention to detail is unparalleled, showcasing remarkable touches at every turn.
The backyard is a haven for relaxation and entertainment, offering a large heated pool, covered patio, and ample open space for gatherings and cherished moments. Whether you're hosting a lavish party or enjoying a quiet evening with loved ones, this outdoor oasis provides the perfect backdrop.
Inside, the main level boasts a grand great room with a romantic fireplace and built-in bookcases, a welcoming foyer, a formal dining room, and a study, all adorned with beautiful heart pine floors. The owner's suite is a private retreat, featuring soothing colors, a Jacuzzi Fiore waterfall tub, spacious closets, and separate shower, his and hers closets along with travertine floors—an inviting sanctuary to unwind after a long day.
The gourmet kitchen is a chef's dream, equipped with updated appliances, granite countertops, custom cypress cabinets, brick floors, a breakfast area, and a large island. Entertaining is effortless with the whole house Sonos system, filling the air with music through 22 speakers. Adjacent to the kitchen, the guest powder room shines with an antique stained glass window.
Upstairs, three bedrooms offer generous space and ample closets, accompanied by a full bath with its own on-demand tank-less water heater, ensuring a constant supply of hot water. Built-in desks in the dormer window area provide a convenient study area for children. Additionally, a second laundry room adds practicality to the upper level. The fourth bedroom, with its multiple walk-in closets, offers versatility as a playroom or guest suite.
Built in 1999, this home exceeds energy-efficient standards and features custom crown moldings, interior trim, and baseboards throughout. The custom terra cotta roof tiles beautifully accent the 30-year architectural shingle roof, installed in 2014. With 10-foot ceilings downstairs and 9-foot ceilings upstairs, including some vaulted areas, the home exudes spaciousness and grandeur.
The home has been fortified in 2014 with the Coastal Retrofit Gold Package, ensuring hurricane protection with reinforced doors, windows, and garage doors. An insurance discount is typically available due to these added safety features. Additionally, a pre-wired connection for a whole-house natural gas generator can provide uninterrupted power. The backyard is fully fenced with an iron and wood privacy fence, complemented by an irrigation system. An Invisible Pet fence is also installed, offering a secure environment for pets. The oversized garage, with its 18-foot door and additional golf cart/lawnmower garage, provides ample space and convenient storage options.
This exceptional home is not only aesthetically pleasing but also practical, with updated systems including replaced HVAC units in 2014 and three hot water heaters, two of which are tank-less gas units for unlimited hot water.
Experience the epitome of luxury living in this meticulously designed and thoughtfully maintained home, where timeless elegance meets modern functionality.
Location
State MS
County Harrison
Direction From I-10, take Long Beach exit 28 South (Beatline Road) to Pineville Road. Go East on Pineville. From downtown Long Beach, go North on Pineville Road.
Rooms
Other Rooms Pergola
Interior
Interior Features Bookcases, Built-in Features, Ceiling Fan(s), Crown Molding, Double Vanity, Eat-in Kitchen, Entrance Foyer, Granite Counters, High Ceilings, His and Hers Closets, Kitchen Island, Natural Woodwork, Pantry, Primary Downstairs, Recessed Lighting, Smart Thermostat, Soaking Tub, Sound System, Storage, Walk-In Closet(s)
Heating Central, Electric, Fireplace(s), Heat Pump
Cooling Ceiling Fan(s), Central Air, Electric, Multi Units
Flooring Brick, Carpet, Ceramic Tile, Wood
Fireplaces Type Living Room, Wood Burning
Fireplace Yes
Window Features Double Pane Windows,Plantation Shutters,Shutters,Stained Glass,Window Treatments
Appliance Convection Oven, Dishwasher, Disposal, Double Oven, Electric Cooktop, Microwave, Refrigerator, Self Cleaning Oven, Tankless Water Heater, Warming Drawer
Laundry Electric Dryer Hookup, Inside, Main Level, Sink, Upper Level, Washer Hookup, See Remarks
Exterior
Garage Attached, Driveway, Garage Door Opener, Golf Cart Garage, Paved
Garage Spaces 3.0
Pool Filtered, Gas Heat, Gunite, Heated, In Ground
Utilities Available Cable Available, Electricity Connected, Natural Gas Connected, Sewer Connected, Water Connected, Back Up Generator Ready
Roof Type Architectural Shingles
Porch Brick, Front Porch, Patio, Porch, Terrace
Garage Yes
Private Pool Yes
Building
Lot Description City Lot, Front Yard, Landscaped, Level
Foundation Chainwall, Slab
Sewer Public Sewer
Water Public
Architectural Style Traditional
Level or Stories Two
New Construction No
Schools
Elementary Schools Reeves K-3
Middle Schools Long Beach Middle School
High Schools Long Beach
Others
Tax ID 0511p-01-003.069
Acceptable Financing Cash, Conventional, FHA, VA Loan
Listing Terms Cash, Conventional, FHA, VA Loan
Read Less Info
Want to know what your home might be worth? Contact us for a FREE valuation!

Our team is ready to help you sell your home for the highest possible price ASAP

Information is deemed to be reliable but not guaranteed. Copyright © 2024 MLS United, LLC.

"My job is to find and attract mastery-based agents to the office, protect the culture, and make sure everyone is happy! "






