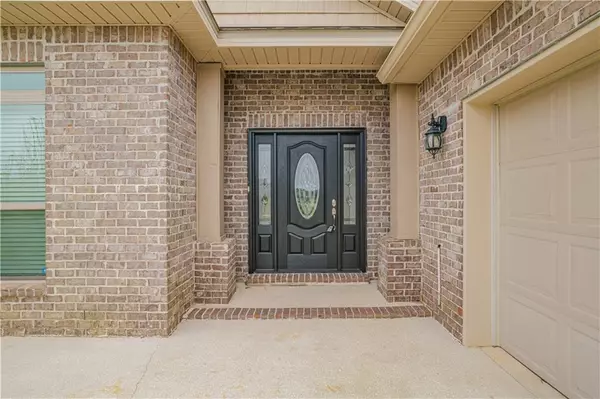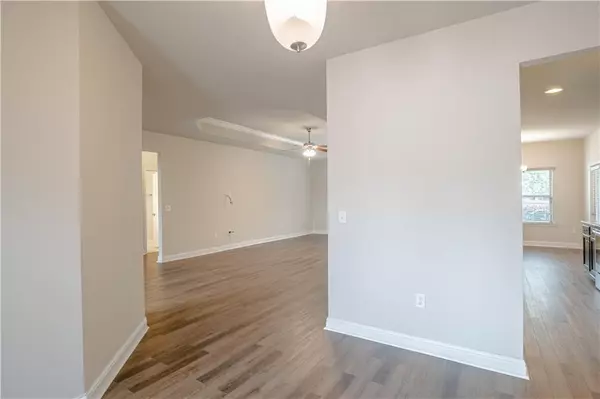Bought with Paula Casallo • Mobile Bay Realty
$345,000
$360,000
4.2%For more information regarding the value of a property, please contact us for a free consultation.
3 Beds
2 Baths
2,132 SqFt
SOLD DATE : 07/26/2023
Key Details
Sold Price $345,000
Property Type Single Family Home
Sub Type Single Family Residence
Listing Status Sold
Purchase Type For Sale
Square Footage 2,132 sqft
Price per Sqft $161
Subdivision Dunmore
MLS Listing ID 7195199
Sold Date 07/26/23
Bedrooms 3
Full Baths 2
HOA Fees $30/qua
HOA Y/N true
Year Built 2015
Annual Tax Amount $1,126
Tax Year 1126
Lot Size 0.270 Acres
Property Description
Back on Market at no fault of the seller. Don't miss this opportunity to call this your home in the popular Daphne neighborhood of Dunmore. This home is located near plenty of restaurants, shopping and entertainment. With Beaches just a short drive you can hit Gulf Shores to the south or Pensacola to the east. This home boasts open living space, split floor plan with 3 bedroom and 2 bathrooms and the sought after bonus room, fresh paint throughout, as well as updated LVP flooring, granite counters and stainless steel appliances in the kitchen. The home also has high turtleback ceilings in the living area with lots of windows for natural lighting and a great back yard for entertaining. You will love the lower insurance premimum and the added stability with a Gold Certified roof. This home won't last long in this area at this price so call your favorite REALTOR® today to schedule your private showing. Listing agent is related to seller. Buyer to verify all facts. Square footage is deemed accurate but not guaranteed
Location
State AL
County Baldwin - Al
Direction Take Highway 181 to Dunmore Drive, the house will be about a half mile down on the right
Rooms
Basement None
Primary Bedroom Level Main
Dining Room Open Floorplan, Separate Dining Room
Kitchen Breakfast Bar, Cabinets Stain, Pantry, Solid Surface Counters, View to Family Room
Interior
Interior Features Double Vanity, High Ceilings 9 ft Main, Walk-In Closet(s)
Heating Central
Cooling Ceiling Fan(s), Central Air
Flooring Ceramic Tile, Vinyl
Fireplaces Type None
Appliance Dishwasher, Disposal, Electric Oven, Electric Range, Electric Water Heater, Microwave, Range Hood, Refrigerator
Laundry Laundry Room, Main Level
Exterior
Exterior Feature Private Yard, Storage
Garage Spaces 2.0
Fence Back Yard, Privacy
Pool None
Community Features Homeowners Assoc, Lake, Near Schools, Near Shopping, Sidewalks, Street Lights
Utilities Available Cable Available, Electricity Available, Natural Gas Available, Phone Available, Sewer Available, Underground Utilities, Water Available
Waterfront false
Waterfront Description None
View Y/N true
View Other
Roof Type Shingle
Total Parking Spaces 4
Garage true
Building
Lot Description Back Yard, Front Yard
Foundation Slab
Sewer Public Sewer
Water Public
Architectural Style Contemporary
Level or Stories One
Schools
Elementary Schools Belforest
Middle Schools Daphne
High Schools Daphne
Others
Special Listing Condition Standard
Read Less Info
Want to know what your home might be worth? Contact us for a FREE valuation!

Our team is ready to help you sell your home for the highest possible price ASAP

"My job is to find and attract mastery-based agents to the office, protect the culture, and make sure everyone is happy! "






