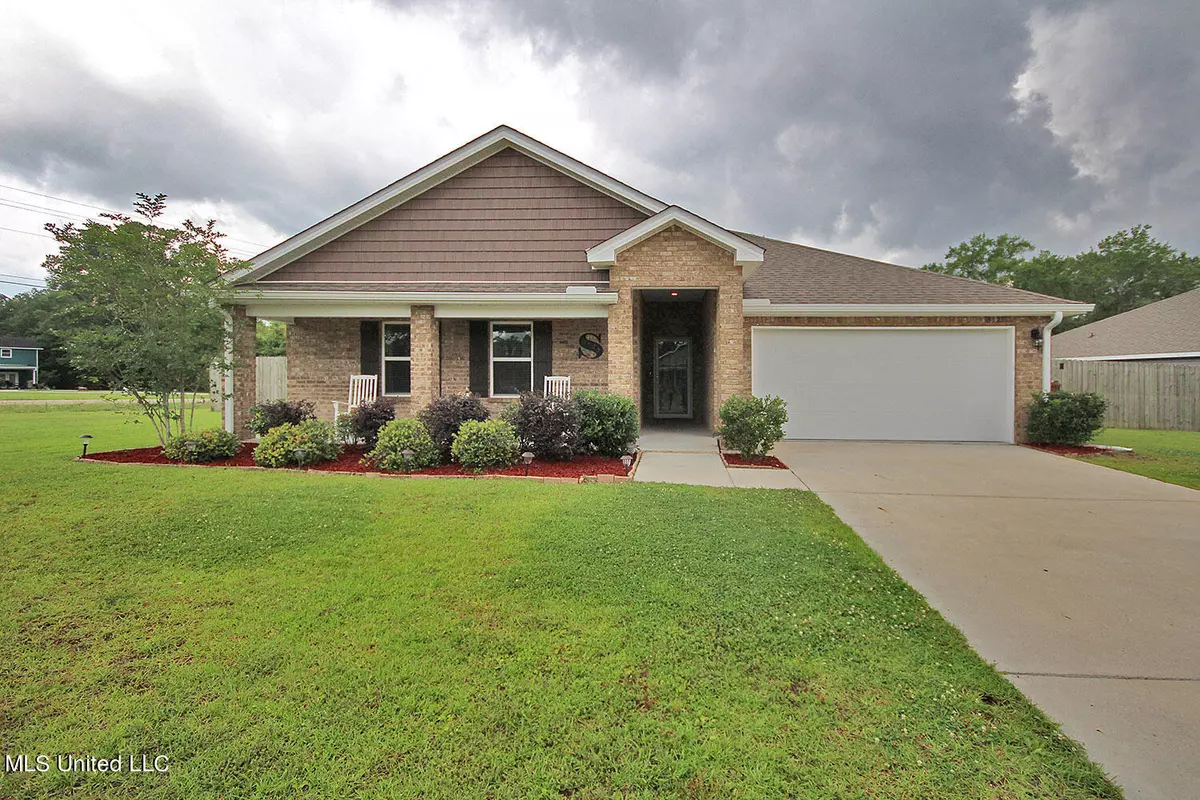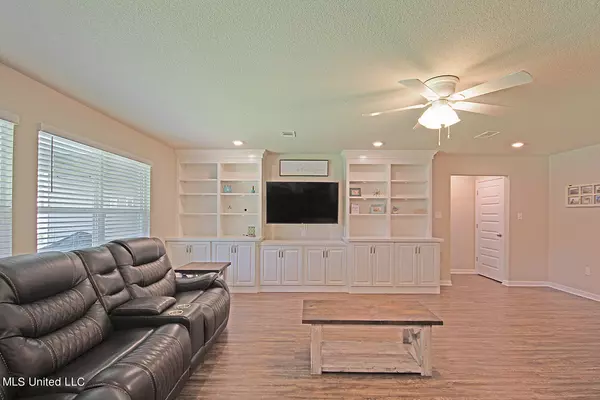$288,900
$288,900
For more information regarding the value of a property, please contact us for a free consultation.
4 Beds
2 Baths
2,289 SqFt
SOLD DATE : 07/25/2023
Key Details
Sold Price $288,900
Property Type Single Family Home
Sub Type Single Family Residence
Listing Status Sold
Purchase Type For Sale
Square Footage 2,289 sqft
Price per Sqft $126
Subdivision Bellewood
MLS Listing ID 4048954
Sold Date 07/25/23
Bedrooms 4
Full Baths 2
HOA Fees $26/ann
HOA Y/N Yes
Originating Board MLS United
Year Built 2019
Annual Tax Amount $2,541
Lot Size 0.380 Acres
Acres 0.38
Property Description
Welcome to this property nestled in the sought-after Woolmarket area and sits on over 1/3 acre lot . This home boasts 4 spacious bedrooms and two modern bathrooms. The open floor plan creates an inviting and flowing atmosphere throughout the residence.
As you enter the living room, you'll immediately notice the beautiful built-in features that add a touch of elegance and functionality to the space. The kitchen is a true culinary haven, adorned with luxurious granite countertops, sleek stainless steel appliances, and a convenient pantry for all your storage needs. No carpet throughout the home makes for easy cleaning!
The master suite is a private retreat, offering a serene escape from the everyday. The en-suite bathroom features a double vanity with stunning granite countertops, a rejuvenating soaker tub, a separate shower, and ample walk-in closets for your wardrobe collection.
Stepping outside, you'll discover an amazing backyard oasis that is perfect for entertaining and relaxation. The covered patio provides an ideal spot for outdoor dining and lounging, while the firepit area sets the stage for cozy gatherings and memorable conversations. Additionally, children's play area add a touch of fun and excitement, creating a haven for children and adults alike.
This property truly offers the best of both worlds—an impeccably maintained home and an enchanting outdoor space. Don't miss the opportunity to make this house your home, where comfort, style, and convenience converge seamlessly.
Location
State MS
County Harrison
Direction I10 to exit 41 toward MS 67. At traffic circle take 1st exit onto Old Highway 67/Shriners Blvd. Left onto Shortcut Rd. Left onto Woolmarket Rd. Right onto Lorraine Rd. Left onto Bellewood Dr.
Interior
Interior Features Built-in Features, Ceiling Fan(s), Double Vanity, Eat-in Kitchen, Granite Counters, Kitchen Island, Open Floorplan, Pantry, Soaking Tub, Walk-In Closet(s)
Heating Central, Electric
Cooling Central Air, Electric
Flooring Luxury Vinyl
Fireplace No
Window Features Blinds
Appliance Dishwasher, Disposal, Electric Water Heater, Free-Standing Electric Range, Microwave, Stainless Steel Appliance(s)
Laundry Laundry Room
Exterior
Exterior Feature Fire Pit, Private Yard, Rain Gutters, See Remarks
Parking Features Concrete
Garage Spaces 2.0
Utilities Available Electricity Connected, Sewer Connected, Water Connected
Roof Type Shingle
Porch Porch
Garage No
Private Pool No
Building
Lot Description Fenced
Foundation Slab
Sewer Public Sewer
Water Public
Level or Stories One
Structure Type Fire Pit,Private Yard,Rain Gutters,See Remarks
New Construction No
Schools
Elementary Schools Woolmarket
Middle Schools North Woolmarket Middle School
High Schools D'Iberville
Others
HOA Fee Include Management
Tax ID 1107k-01-005.026
Acceptable Financing Cash, Conventional, FHA, VA Loan
Listing Terms Cash, Conventional, FHA, VA Loan
Read Less Info
Want to know what your home might be worth? Contact us for a FREE valuation!

Our team is ready to help you sell your home for the highest possible price ASAP

Information is deemed to be reliable but not guaranteed. Copyright © 2025 MLS United, LLC.
"My job is to find and attract mastery-based agents to the office, protect the culture, and make sure everyone is happy! "






