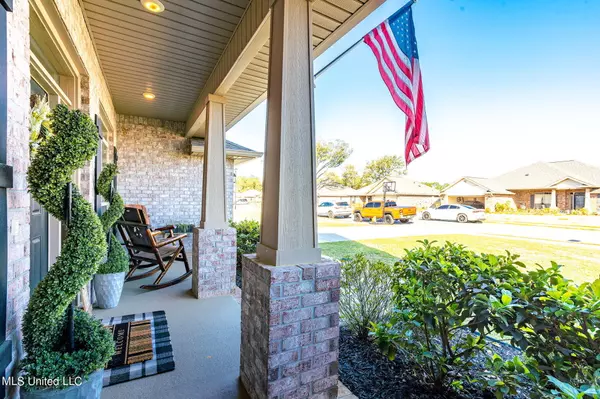$327,500
$327,500
For more information regarding the value of a property, please contact us for a free consultation.
4 Beds
2 Baths
2,169 SqFt
SOLD DATE : 07/13/2023
Key Details
Sold Price $327,500
Property Type Single Family Home
Sub Type Single Family Residence
Listing Status Sold
Purchase Type For Sale
Square Footage 2,169 sqft
Price per Sqft $150
Subdivision Emerald Lake Estates
MLS Listing ID 4040076
Sold Date 07/13/23
Bedrooms 4
Full Baths 2
HOA Fees $20/ann
HOA Y/N Yes
Originating Board MLS United
Year Built 2019
Annual Tax Amount $2,061
Lot Size 0.280 Acres
Acres 0.28
Property Description
Seller will contribute up to $4,000 towards buyer's closing cost!
SPACIOUS FAMILY LIVING! This beautiful 4 BD, 2BA home in Emerald Lake subdivision is like new and ready for you to move in! The home features a split floor plan a home office, and trey ceilings in the living area and master bedroom. The kitchen is equipped with stainless steel appliances and granite countertops—double car garage with entry to the laundry room and mud bench. The master bath has his & her walk-in closets, a double sink, a garden tub, and a separate shower.
Relax on your large front and back covered patio with lush landscape. New privacy fenced-in backyard with post-cap solar lights and storage shed. Amenities don't stop there -The lake is across the street from your doorsteps also, enjoy access to the community pool!
Location
State MS
County Harrison
Community Curbs, Lake, Near Entertainment, Pool, Street Lights
Direction I-10 Head northwest on I-10 W 1.0 mi Take exit 41 toward MS-67 N/Woolmarket 0.2 mi At the traffic circle, take the 1st exit onto Old Highway 67/Shriners Blvd 0.6 mi Turn right onto Woolmarket Rd 1.6 mi Turn right onto Old Highway 67 0.5 mi Turn left onto Hudson Krohn Rd 1.3 mi Turn left onto Emerald Lk Dr Destination will be on the left 335 ft 6217 Emerald Lk Dr Bil
Rooms
Other Rooms Shed(s)
Interior
Interior Features Ceiling Fan(s), Double Vanity, Entrance Foyer, High Speed Internet, His and Hers Closets, Pantry, Soaking Tub, Stone Counters, Storage, Tray Ceiling(s), Walk-In Closet(s), See Remarks, Granite Counters
Heating Central, Electric, Heat Pump
Cooling Central Air, Electric
Flooring Luxury Vinyl, Carpet
Fireplace No
Window Features Blinds,Window Treatments
Appliance Dishwasher, Disposal, Electric Range, Free-Standing Refrigerator, Microwave, Stainless Steel Appliance(s), Washer/Dryer
Exterior
Exterior Feature Rain Gutters
Parking Features Driveway, Paved
Garage Spaces 2.0
Community Features Curbs, Lake, Near Entertainment, Pool, Street Lights
Utilities Available Electricity Connected, Sewer Connected, Water Connected
Roof Type Architectural Shingles
Porch Front Porch
Garage No
Private Pool No
Building
Lot Description Fenced, Front Yard
Foundation Slab
Sewer Public Sewer
Water Public
Level or Stories One
Structure Type Rain Gutters
New Construction No
Schools
Elementary Schools Woolmarket
High Schools D'Iberville
Others
HOA Fee Include Pool Service,Other
Tax ID 1207i-01-003.041
Acceptable Financing Cash, Conventional, FHA, VA Loan
Listing Terms Cash, Conventional, FHA, VA Loan
Read Less Info
Want to know what your home might be worth? Contact us for a FREE valuation!

Our team is ready to help you sell your home for the highest possible price ASAP

Information is deemed to be reliable but not guaranteed. Copyright © 2024 MLS United, LLC.

"My job is to find and attract mastery-based agents to the office, protect the culture, and make sure everyone is happy! "






