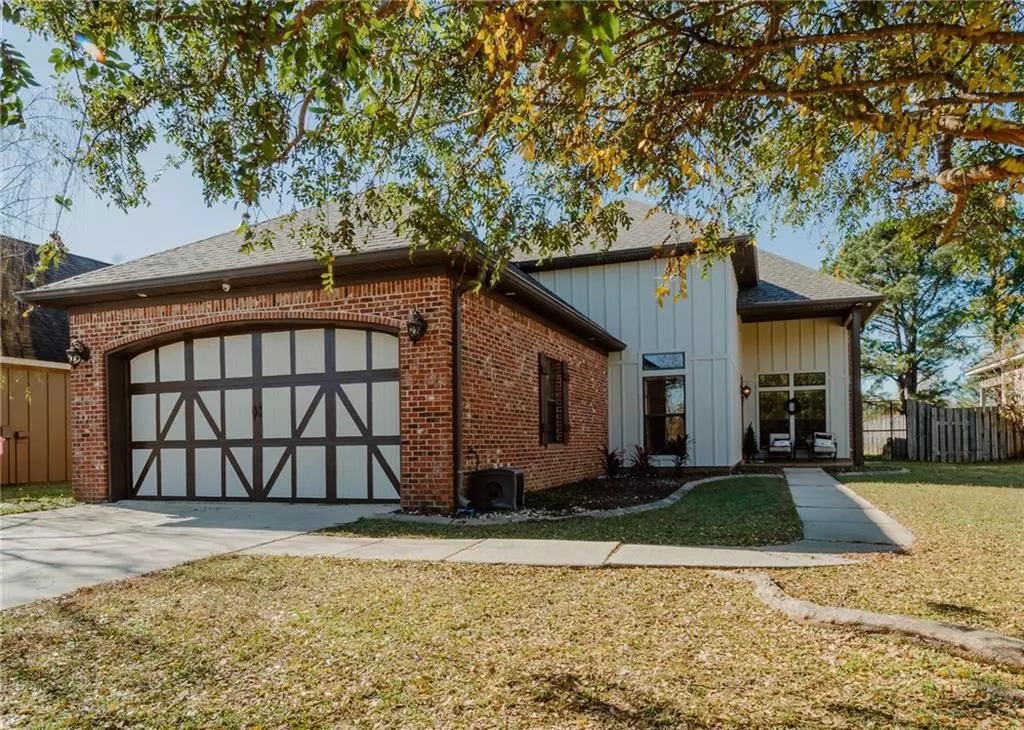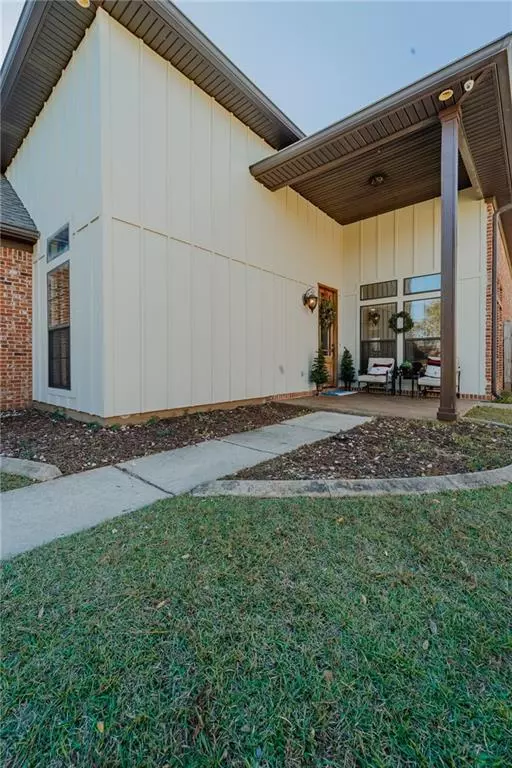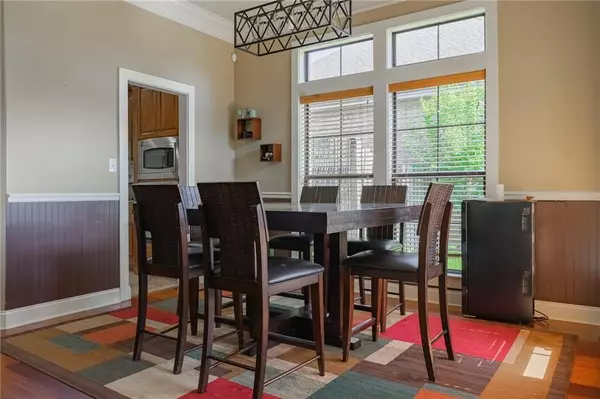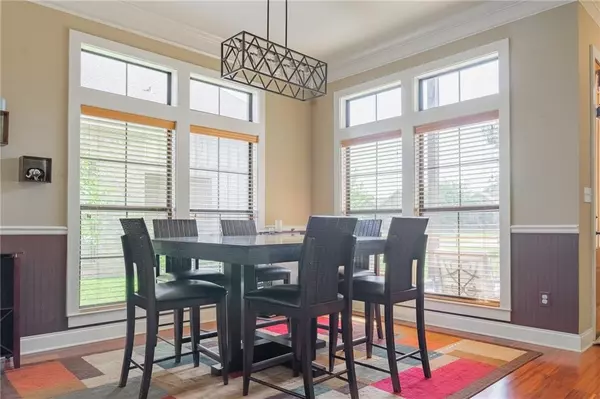Bought with Sarah Nelson • Wellhouse Real Estate West LLC
$307,000
$315,000
2.5%For more information regarding the value of a property, please contact us for a free consultation.
3 Beds
2 Baths
1,955 SqFt
SOLD DATE : 07/03/2023
Key Details
Sold Price $307,000
Property Type Single Family Home
Sub Type Single Family Residence
Listing Status Sold
Purchase Type For Sale
Square Footage 1,955 sqft
Price per Sqft $157
Subdivision Essex Place
MLS Listing ID 7149389
Sold Date 07/03/23
Bedrooms 3
Full Baths 2
HOA Fees $25/ann
HOA Y/N true
Year Built 2007
Annual Tax Amount $834
Tax Year 834
Lot Size 9,709 Sqft
Property Description
***USDA ELIGIBLE*** Welcome to 3236 Essex Place Drive, a beautiful traditional-style home located in a tranquil subdivision in West Mobile. With 10-foot ceilings and beautiful crown molding, this custom-built home was designed to feel elevated and spacious. The open concept from dining/kitchen/living room as well as the covered/screened-in back porch creates a great atmosphere for entertaining family and friends. There is a generous amount of cabinet space throughout the kitchen and in the bathrooms. His and her vanities as well as a separated tub/shower space and walk-in closets make the master bathroom feel huge. Built in 2007, the hot water heater was just replaced in 2022 and the fortified roof was installed in late 2021. The quaint, family-friendly Essex Place neighborhood is just 5 minutes from the brand new Publix market on Cottage Hill. Contact your favorite realtor today to schedule your showing!
Location
State AL
County Mobile - Al
Direction From I-10, exit on McDonald Rd/Bayou La Batre exit and head north on McDonald Road. Turn left on Three Notch Road. Turn right on McFarland Road. Turn left on Johnson Road S. Turn left on Essex Place Drive. Property will be on your right.
Rooms
Basement None
Primary Bedroom Level Main
Dining Room Separate Dining Room
Kitchen Breakfast Bar, Pantry, Stone Counters, View to Family Room
Interior
Interior Features Crown Molding, High Ceilings 10 ft Main, His and Hers Closets, Walk-In Closet(s)
Heating Central
Cooling Central Air
Flooring Carpet, Ceramic Tile, Laminate
Fireplaces Type None
Appliance Dishwasher
Laundry Laundry Room
Exterior
Exterior Feature None
Garage Spaces 2.0
Fence Back Yard
Pool None
Community Features None
Utilities Available Cable Available, Electricity Available, Sewer Available, Water Available
Waterfront false
Waterfront Description None
View Y/N true
View Other
Roof Type Ridge Vents,Shingle
Garage true
Building
Lot Description Back Yard, Cul-De-Sac
Foundation Slab
Sewer Public Sewer
Water Public
Architectural Style Traditional
Level or Stories One
Schools
Elementary Schools Hutchens/Dawes
Middle Schools Bernice J Causey
High Schools Baker
Others
Special Listing Condition Standard
Read Less Info
Want to know what your home might be worth? Contact us for a FREE valuation!

Our team is ready to help you sell your home for the highest possible price ASAP

"My job is to find and attract mastery-based agents to the office, protect the culture, and make sure everyone is happy! "






