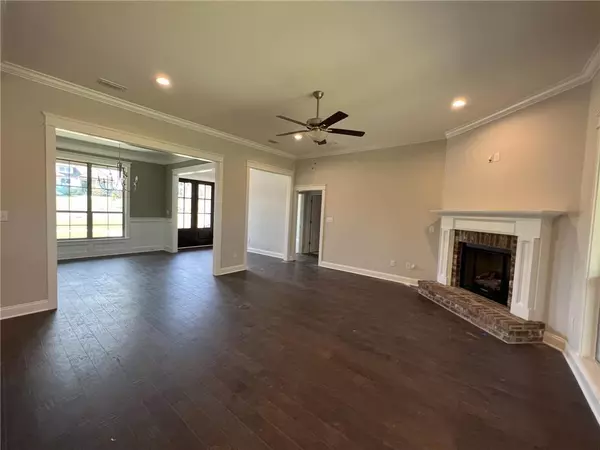Bought with Jack Sikes • Roberts Brothers Inc. Gulf Coa
$499,950
$539,948
7.4%For more information regarding the value of a property, please contact us for a free consultation.
4 Beds
3 Baths
2,540 SqFt
SOLD DATE : 06/28/2023
Key Details
Sold Price $499,950
Property Type Single Family Home
Sub Type Single Family Residence
Listing Status Sold
Purchase Type For Sale
Square Footage 2,540 sqft
Price per Sqft $196
Subdivision Stonebridge
MLS Listing ID 7018529
Sold Date 06/28/23
Bedrooms 4
Full Baths 3
HOA Fees $50/ann
HOA Y/N true
Year Built 2023
Annual Tax Amount $1,200
Tax Year 1200
Lot Size 0.390 Acres
Property Description
The popular MADISON floorplan by TRULAND HOMES is waiting for you in the beautiful STONEBRIDGE Subdivision. A space for every imaginable use, this house exudes luxury and comfort. Enter through the heavy-wood double doors into the foyer. Open air layout allows formal dining room to open to family/great room area and continuously flow into the chef’s kitchen. Gourmet kitchen boasts beautiful cabinetry, gorgeous counters, large work island, stainless steel gas range, dishwasher, built-in wall mounted microwave and enormous pantry. The bar overhang is perfect for entertaining and can easily seat guests with chairs or barstools. Convenient breakfast nook off the kitchen includes access to the large rear covered patio. Owners quarters boasts room for heavy furniture and hails a spa-like primary bath. Step in to the lavish primary bathroom with oversized garden tub, split vanities, tiled shower, separate water closet and TWO private closets utilized by sturdy wood shelving. Primary side of the home includes an additional guest bedroom and full bath. This floorplan showcases 2 other guest bedrooms and jack-and-jill style bath on the opposing side of the home as the owner’s suite. Large Laundry room and convenient “drop-zone” by door leading to garage includes a custom mud-bench for backpacks and coats. Enjoy the community pool, playground, tennis and basketball courts, putting green, whiffle ball field, fire pits and lots of common areas for relaxing!
GOLD FORTIFIED, home warranty and Transferable Termite Bond are just a few of the amenities that tie this amazing house together! Home is move-in ready!
Location
State AL
County Baldwin - Al
Direction From I-10, travel north on Hwy 181, turn right on CR 31 and Stonebridge will be a few miles on the right.
Rooms
Basement None
Primary Bedroom Level Main
Dining Room Separate Dining Room
Kitchen Breakfast Bar, Breakfast Room, Cabinets Other, Eat-in Kitchen, Kitchen Island, Pantry Walk-In, Stone Counters, View to Family Room
Interior
Interior Features Double Vanity, High Ceilings 9 ft Main, High Speed Internet, Smart Home, Walk-In Closet(s)
Heating Electric, Heat Pump
Cooling Ceiling Fan(s), Central Air, Heat Pump
Flooring Carpet, Ceramic Tile, Hardwood
Fireplaces Type Gas Log
Appliance Dishwasher, Disposal, Gas Range, Microwave
Laundry Laundry Room
Exterior
Exterior Feature None
Garage Spaces 2.0
Fence None
Pool None
Community Features Clubhouse, Near Schools, Near Shopping, Playground, Pool, Sidewalks, Street Lights, Tennis Court(s)
Utilities Available Cable Available, Electricity Available, Natural Gas Available, Phone Available, Sewer Available, Water Available
Waterfront false
Waterfront Description None
View Y/N true
View Other
Roof Type Shingle
Garage true
Building
Lot Description Back Yard, Front Yard
Foundation Block
Sewer Public Sewer
Water Public
Architectural Style Craftsman
Level or Stories One
Schools
Elementary Schools Stonebridge
Middle Schools Spanish Fort
High Schools Spanish Fort
Others
Special Listing Condition Standard
Read Less Info
Want to know what your home might be worth? Contact us for a FREE valuation!

Our team is ready to help you sell your home for the highest possible price ASAP

"My job is to find and attract mastery-based agents to the office, protect the culture, and make sure everyone is happy! "






