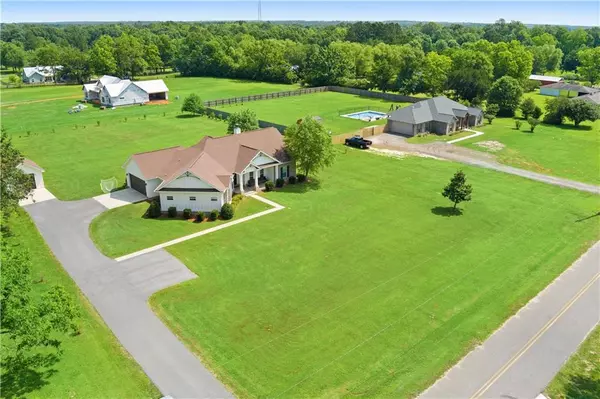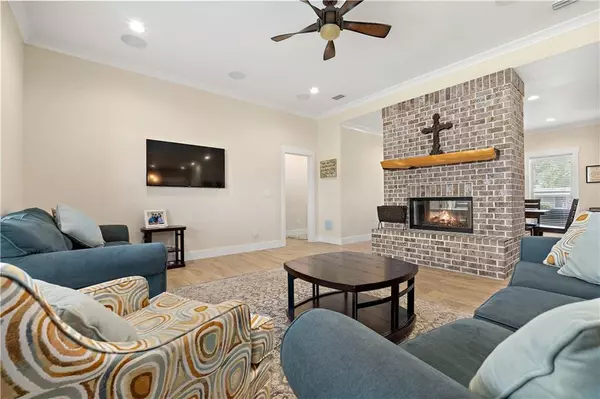Bought with Not Multiple Listing • NOT MULTILPLE LISTING
$487,500
$499,900
2.5%For more information regarding the value of a property, please contact us for a free consultation.
3 Beds
2.5 Baths
2,539 SqFt
SOLD DATE : 06/21/2023
Key Details
Sold Price $487,500
Property Type Single Family Home
Sub Type Single Family Residence
Listing Status Sold
Purchase Type For Sale
Square Footage 2,539 sqft
Price per Sqft $192
Subdivision Whitecrest
MLS Listing ID 7215812
Sold Date 06/21/23
Bedrooms 3
Full Baths 2
Half Baths 1
Year Built 2017
Annual Tax Amount $1,097
Tax Year 1097
Lot Size 1.500 Acres
Property Description
Looking for the countryside of life AND a beautiful custom-built home? Attention to detail in this home, situated beautifully on 1.5 acres of flat land, is a rare find. What you will not find are covenants or hoa fees. Built to Gold Fortified Standards by custom builder Mark Council in 2017, this home offers you discounted insurance rates. Your beautifully crafted energy efficient home boasts a large, covered front and back porch. As you enter the home through a craft style solid wood front door, notice how open and airy you feel as you enter the foyer and immediately view the beautiful brick Double Sided Wood Burning Fireplace that serves to warm the Dining Room and Family Room with surround sound. High end Wood Plank Tile Flooring throughout the main living area of the home. Kitchen includes cabinets to the ceiling, desk area with shelving, stainless steel appliances, stainless range hood, pot filler ,island, and large kitchen bar with gorgeous granite. Large Primary Bedroom has a luxurious bathroom with lots of cabinets, large, oversized shower, and double sinks. This side of the home also includes a nicely adorned half bath and an office which could serve as bedroom 4 and/or a playroom. On the opposite side of the home find bedrooms 2 and 3 with their own separate bath vanities. Laundry Room includes Built-Ins and enters in from the Two Car Garage. Additionally, find a third detached garage that could also serve as a workshop. Covered Porches showcase Tongue and Groove-Stained Ceilings. Extra Parking Pad. Home has a termite bond with Beebe that expires October 2023 and can be transferred to new owner. Gold Fortified Certificate renewed thru 03/31/2028.
Location
State AL
County Baldwin - Al
Direction East l04, Silverhill Avenue, to Buck Road, then take a right onto Oakdale. House is on the Left.
Rooms
Basement None
Primary Bedroom Level Main
Dining Room Separate Dining Room
Kitchen Breakfast Bar, Cabinets Stain, Kitchen Island, Pantry, View to Family Room
Interior
Interior Features Bookcases
Heating Central, Electric
Cooling Ceiling Fan(s), Central Air
Flooring Other
Fireplaces Type Double Sided
Appliance Dishwasher, Electric Cooktop, Electric Water Heater, Range Hood
Laundry Laundry Room, Main Level
Exterior
Exterior Feature None
Garage Spaces 3.0
Fence None
Pool None
Community Features None
Utilities Available Electricity Available, Sewer Available
Waterfront Description None
View Y/N true
View Other
Roof Type Composition
Garage true
Building
Lot Description Back Yard, Level
Foundation Slab
Sewer Septic Tank
Water Public
Architectural Style Traditional
Level or Stories One
Schools
Elementary Schools Robertsdale
Middle Schools Central Baldwin
High Schools Robertsdale
Others
Special Listing Condition Standard
Read Less Info
Want to know what your home might be worth? Contact us for a FREE valuation!

Our team is ready to help you sell your home for the highest possible price ASAP

"My job is to find and attract mastery-based agents to the office, protect the culture, and make sure everyone is happy! "






