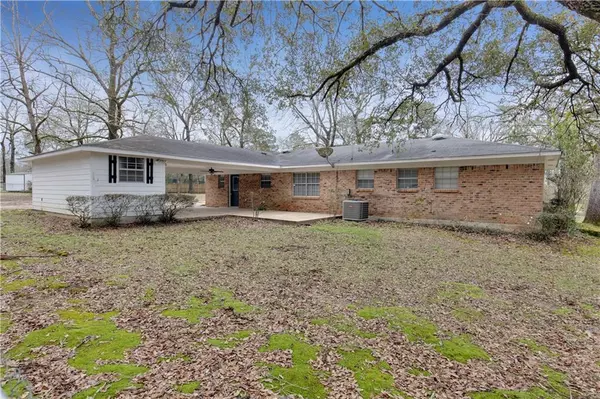Bought with Marie Dickinson • Berkshire Hathaway Cooper & Co
$202,250
$189,205
6.9%For more information regarding the value of a property, please contact us for a free consultation.
4 Beds
2.5 Baths
1,475 SqFt
SOLD DATE : 06/09/2023
Key Details
Sold Price $202,250
Property Type Single Family Home
Sub Type Single Family Residence
Listing Status Sold
Purchase Type For Sale
Square Footage 1,475 sqft
Price per Sqft $137
Subdivision Big Lake Estates
MLS Listing ID 7177286
Sold Date 06/09/23
Bedrooms 4
Full Baths 2
Half Baths 1
Year Built 1970
Lot Size 1.508 Acres
Property Description
BACK ON THE MARKET NO FAULT TO THE HOME OR THE SELLER. VRP SELLER WILL ENTERTAIN OFFERS BETWEEN $189,000- $205,000. THIS IS A USDA-APPROVED AREA, no down payment if you qualify! Welcome to the country! This brick home is located near Big Creek Lake. The home sits on approximately 1 1/2 well-manicured acres perfect for watching and enjoying the wildlife. Step inside & notice the beautiful laminate flooring, vaulted ceilings, fresh paint, and nice-sized living area. The spacious kitchen has custom cabinets, a breakfast bar, and ample countertop space along with a new stove. Down the hallway, you will notice the guest bathroom which features a single vanity with a shower/tub combo & across the hall you will see the two spacious guest bedrooms both featuring walk-in closets & new carpet. The private primary bedroom is down at the end of the hallway featuring new carpet, and a walk-in closet with a half bathroom. Step out back onto the covered patio and notice the double car carport with a side entry doorway leading to another room that is currently being used as a den BUT could be used as an in-law suite with its own bathroom & closet! HVAC was recently serviced and inspected.
Location
State AL
County Mobile - Al
Direction From Schillinger Rd, turn west on Moffett Rd towards Snow Rd. Turn right on Scenic Dr, before Big Creek Lake. Home is on the right.
Rooms
Basement None
Primary Bedroom Level Main
Dining Room None
Kitchen Country Kitchen, Eat-in Kitchen
Interior
Interior Features Walk-In Closet(s)
Heating Central
Cooling Ceiling Fan(s), Central Air
Flooring Carpet, Ceramic Tile, Laminate
Fireplaces Type None
Appliance Electric Oven
Laundry Main Level
Exterior
Exterior Feature Awning(s), Private Rear Entry
Fence Back Yard
Pool None
Community Features None
Utilities Available Electricity Available, Water Available
Waterfront false
Waterfront Description None
View Y/N true
View Other
Roof Type Shingle
Building
Lot Description Back Yard, Front Yard, Level
Foundation Slab
Sewer Septic Tank
Water Public
Architectural Style Ranch
Level or Stories One
Schools
Elementary Schools Semmes
Middle Schools Semmes
High Schools Mary G Montgomery
Others
Acceptable Financing Cash, Conventional, FHA, USDA Loan, VA Loan
Listing Terms Cash, Conventional, FHA, USDA Loan, VA Loan
Special Listing Condition Standard
Read Less Info
Want to know what your home might be worth? Contact us for a FREE valuation!

Our team is ready to help you sell your home for the highest possible price ASAP

"My job is to find and attract mastery-based agents to the office, protect the culture, and make sure everyone is happy! "






