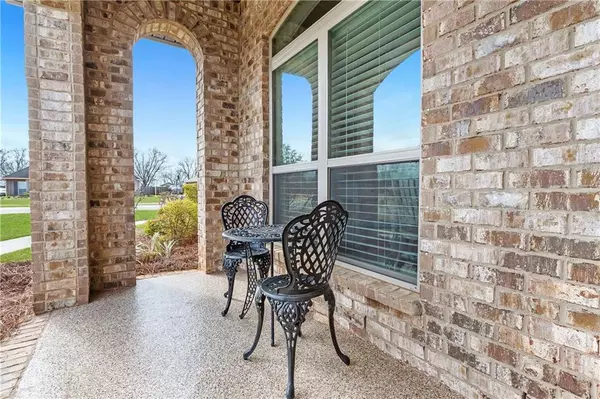Bought with Not Multiple Listing • NOT MULTILPLE LISTING
$475,000
$475,000
For more information regarding the value of a property, please contact us for a free consultation.
5 Beds
3 Baths
3,002 SqFt
SOLD DATE : 06/05/2023
Key Details
Sold Price $475,000
Property Type Single Family Home
Sub Type Single Family Residence
Listing Status Sold
Purchase Type For Sale
Square Footage 3,002 sqft
Price per Sqft $158
Subdivision Dunmore
MLS Listing ID 7177591
Sold Date 06/05/23
Bedrooms 5
Full Baths 3
HOA Fees $33/qua
HOA Y/N true
Year Built 2018
Annual Tax Amount $1,862
Tax Year 1862
Lot Size 0.500 Acres
Property Description
Popular wide open Gold Fortified Mckenzie floor plan on a corner lot. This house has it all, 5 bedrooms, 3 full baths, gourmet kitchen, office, and formal dining room. If you love to entertain, this is your house. The chef's kitchen showcases soft close stained wood cabinets, granite, stainless Steel appliance, gas cooktop, extra large culinary prep island overlooking the huge family room and gas fireplace. Private master retreat with a luxurious en-suite with a relaxing soaking tub, separate shower, and a huge walk in closet. Two bedrooms together with their own shared bath make a perfect children or guest wing. The covered back porch extends the living space off the family room. Large fenced in yard, beautiful landscaping, front porch, and a 2 car garage. Heavy crown molding and lots of upgrades. Irrigation system. Beautiful outside downlighting gorgeously lights the home at night. You won't want to miss this fabulous home.
Location
State AL
County Baldwin - Al
Direction From Hwy 64 travel south on 181. Left onto Dunmore Drive. Left on Dublin Drive. House is the first house on the left.
Rooms
Basement None
Dining Room Separate Dining Room
Kitchen Breakfast Bar, Breakfast Room, Cabinets Stain, Eat-in Kitchen, Pantry Walk-In, Solid Surface Counters
Interior
Interior Features High Ceilings 10 ft Main, High Speed Internet, His and Hers Closets, Smart Home
Heating Central, Electric, Heat Pump
Cooling Ceiling Fan(s), Central Air
Flooring Carpet, Vinyl
Fireplaces Type Family Room, Gas Log
Appliance Dishwasher, Disposal, Gas Cooktop, Microwave
Laundry In Hall
Exterior
Exterior Feature Private Yard
Garage Spaces 2.0
Fence Fenced
Pool None
Community Features Fishing
Utilities Available Cable Available, Electricity Available, Natural Gas Available, Phone Available, Underground Utilities, Water Available
Waterfront false
Waterfront Description None
View Y/N true
View Other
Roof Type Composition,Ridge Vents,Shingle
Garage true
Building
Lot Description Corner Lot, Landscaped, Level
Foundation Slab
Sewer Other
Water Public
Architectural Style Craftsman
Level or Stories One
Schools
Elementary Schools Belforest
Middle Schools Daphne
High Schools Daphne
Others
Acceptable Financing Cash, Conventional, FHA, VA Loan
Listing Terms Cash, Conventional, FHA, VA Loan
Special Listing Condition Standard
Read Less Info
Want to know what your home might be worth? Contact us for a FREE valuation!

Our team is ready to help you sell your home for the highest possible price ASAP

"My job is to find and attract mastery-based agents to the office, protect the culture, and make sure everyone is happy! "






