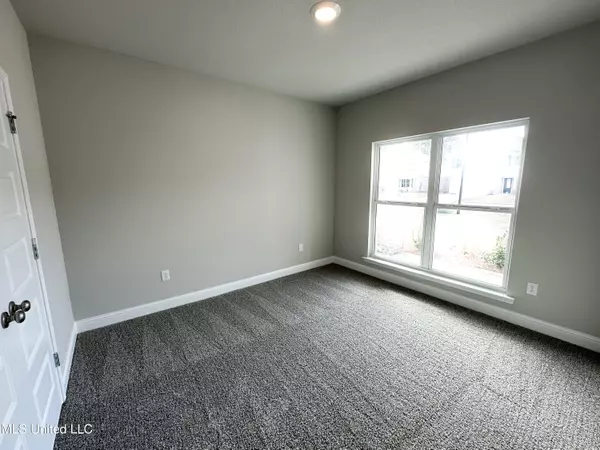$290,800
$290,800
For more information regarding the value of a property, please contact us for a free consultation.
4 Beds
2 Baths
1,948 SqFt
SOLD DATE : 05/31/2023
Key Details
Sold Price $290,800
Property Type Single Family Home
Sub Type Single Family Residence
Listing Status Sold
Purchase Type For Sale
Square Footage 1,948 sqft
Price per Sqft $149
Subdivision South Pointe
MLS Listing ID 4033112
Sold Date 05/31/23
Style Traditional
Bedrooms 4
Full Baths 2
HOA Fees $14/ann
HOA Y/N Yes
Originating Board MLS United
Year Built 2022
Lot Size 8,712 Sqft
Acres 0.2
Lot Dimensions 56x140
Property Description
--QUICK MOVE IN HOME WITH PREFERRED LENDER -- 10 DAY CLOSE/POSSESSION. The Isabella is a one-story D. R. Horton floor plan which is 1,948 sq. ft. featuring 4 bedrooms and 2 baths, covered front and back porches and a two-car garage. As you enter the home features an entry way leading to the utility room off the garage or to the second bedroom. The open kitchen features an island and separate dining area. Just off the kitchen there is an office or study room. The kitchen opens to the great room with access to the back covered porch. The primary bedroom is just off the back side of the house and the primary bathroom features a large walk in closet, separate linen closet, dual sinks, separate water closet, walk-in tiled shower, and separate large soaking tub. The third and fourth bedrooms are located off the front hall through the kitchen and are separated by a hall closet and the second full bathroom featuring a linen closet and shower/tub combo. Home is still under construction. Pictures (colors and features) may be similar but not necessarily of subject property. Home will be completed and ready to close end December 2022.
Location
State MS
County Jackson
Community Playground
Interior
Interior Features Ceiling Fan(s), Granite Counters, High Ceilings, Kitchen Island, Open Floorplan, Recessed Lighting, Tray Ceiling(s)
Heating Electric, Heat Pump
Cooling Central Air, Electric
Flooring Carpet, Vinyl
Fireplace No
Appliance Dishwasher, Disposal, Electric Water Heater, Microwave
Exterior
Exterior Feature None
Garage Garage Faces Front
Community Features Playground
Utilities Available Electricity Connected, Sewer Connected, Water Connected
Roof Type Architectural Shingles
Porch Porch, Rear Porch
Garage No
Private Pool No
Building
Foundation Slab
Sewer Public Sewer
Water Public
Architectural Style Traditional
Level or Stories One
Structure Type None
New Construction Yes
Others
HOA Fee Include Maintenance Grounds,Management
Tax ID Unassigned
Acceptable Financing Cash, Conventional, FHA, USDA Loan, VA Loan
Listing Terms Cash, Conventional, FHA, USDA Loan, VA Loan
Read Less Info
Want to know what your home might be worth? Contact us for a FREE valuation!

Our team is ready to help you sell your home for the highest possible price ASAP

Information is deemed to be reliable but not guaranteed. Copyright © 2024 MLS United, LLC.

"My job is to find and attract mastery-based agents to the office, protect the culture, and make sure everyone is happy! "






