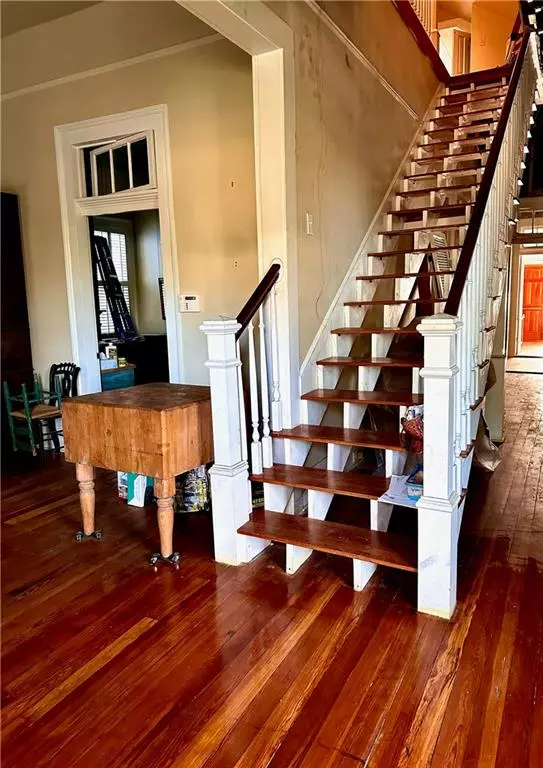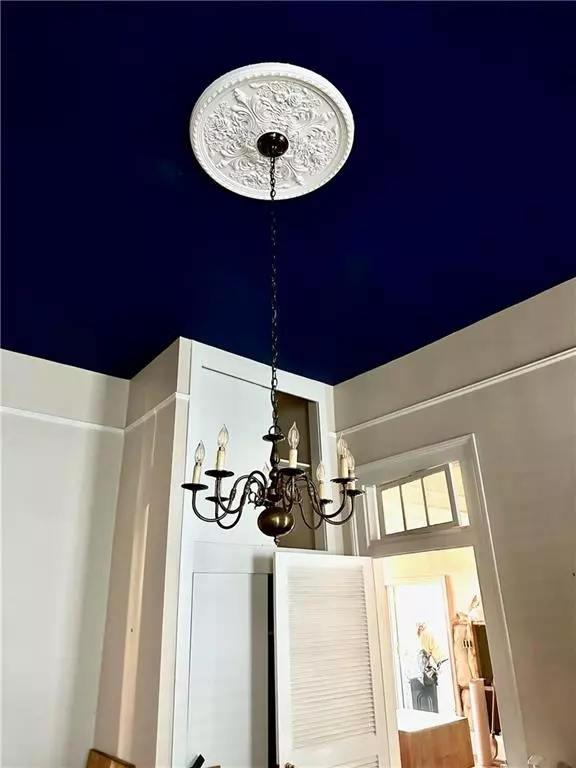Bought with Bryan Olson • Roberts Brothers TREC
$230,000
$299,000
23.1%For more information regarding the value of a property, please contact us for a free consultation.
4 Beds
2.5 Baths
3,000 SqFt
SOLD DATE : 05/19/2023
Key Details
Sold Price $230,000
Property Type Single Family Home
Sub Type Single Family Residence
Listing Status Sold
Purchase Type For Sale
Square Footage 3,000 sqft
Price per Sqft $76
Subdivision Oakleigh Historical District
MLS Listing ID 7176002
Sold Date 05/19/23
Bedrooms 4
Full Baths 2
Half Baths 1
Year Built 1892
Annual Tax Amount $1,076
Tax Year 1076
Lot Size 7,344 Sqft
Property Description
Calling all investors, bring your contractor to finish this remodel. A rare find in the heart of the Historic Oakleigh District. This home is located in one of the most desirable areas to experience Mobile's historic way of life. Stroll the side walks under the majestic Oak trees to Washington Square Park to listen to concerts and attend neighborhood parties or tour the Historic Oakleigh Home. The Roper home is in the process of being remodeled. The attic has been fully remodeled with 2 bedroom and a full bath. Enter the Roper home through it's solid Mahoney front door which leads to the main floor with 12 ft. ceilings, the original heart pine flooring, original transoms, plantation shutters and customs drapes. The living room has a gas fireplace and leads to the formal dining room. Two bedrooms. 1.5 baths on this level along with a study. The attic has been fully remodeled with 2 bedroom and a full bath. The main level was in the process of renovation for the kitchen, baths and laundry area. The custom floor to ceiling cabinets are ready to be installed. The backyard is fenced, there is patio with brick grill, raised garden, and fruit trees. Home is sold "AS IS".
Call your favorite agent to see this property.
Location
State AL
County Mobile - Al
Direction East on Government Blvd to right onto Roper street The house is in the second block of Roper Street on the right 202
Rooms
Basement None
Primary Bedroom Level Main
Dining Room None
Kitchen Other
Interior
Interior Features Bookcases, High Ceilings 10 ft Main
Heating Central, Heat Pump, Natural Gas
Cooling Central Air
Flooring Hardwood
Fireplaces Type Family Room
Appliance Other
Laundry Main Level, Other
Exterior
Exterior Feature Courtyard
Fence Back Yard
Pool None
Community Features Park, Sidewalks, Street Lights
Utilities Available Cable Available, Electricity Available, Natural Gas Available, Sewer Available, Water Available
Waterfront false
Waterfront Description None
View Y/N true
View City
Roof Type Composition,Other
Building
Lot Description Back Yard
Foundation Pillar/Post/Pier
Sewer Public Sewer
Water Public
Architectural Style Traditional
Level or Stories Two
Schools
Elementary Schools Leinkauf
Middle Schools Calloway Smith
High Schools Murphy
Others
Acceptable Financing Cash
Listing Terms Cash
Special Listing Condition Standard
Read Less Info
Want to know what your home might be worth? Contact us for a FREE valuation!

Our team is ready to help you sell your home for the highest possible price ASAP

"My job is to find and attract mastery-based agents to the office, protect the culture, and make sure everyone is happy! "






