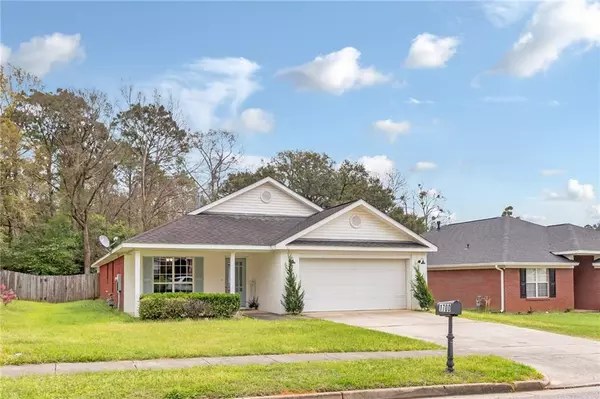Bought with Alma Gardner • Berkshire Hathaway Cooper & Co
$235,000
$235,000
For more information regarding the value of a property, please contact us for a free consultation.
3 Beds
2 Baths
1,846 SqFt
SOLD DATE : 05/08/2023
Key Details
Sold Price $235,000
Property Type Single Family Home
Sub Type Single Family Residence
Listing Status Sold
Purchase Type For Sale
Square Footage 1,846 sqft
Price per Sqft $127
Subdivision Donham Place
MLS Listing ID 7183655
Sold Date 05/08/23
Bedrooms 3
Full Baths 2
Year Built 2004
Annual Tax Amount $1,117
Tax Year 1117
Lot Size 10,332 Sqft
Property Description
Beautiful home in the Donham Place subdivision. Large rooms, with lovely detailing and tons of perks.
This three bedroom two bath home has a formal living room and dining room, large kitchen, family room and a large covered back patio overlooking the privately fenced yard. Walking into the home you're greeted with cool colors, crown molding and a beautifully molded out focal wall. The kitchen has a large island, herringbone tiled backsplash and stainless steel appliances. The master suite has a large attached bath with his and her closets, his and her vanity and a large walk in shower. Other amenities are a privately fenced back yard, covered front porch, covered back patio, attached two car garage, large utility room and more. Come check this one out and make this house your home! Listing company makes no representation as to accuracy of square footage; buyer to verify.
Location
State AL
County Mobile - Al
Direction West on Airport, Right on Cody Rd, Right on Howells Ferry Rd, Right on Donham Rd, Home is on Left.
Rooms
Basement None
Dining Room Separate Dining Room
Kitchen Breakfast Bar, Cabinets Other, Cabinets White, Eat-in Kitchen, Stone Counters
Interior
Interior Features Double Vanity, His and Hers Closets, Tray Ceiling(s), Walk-In Closet(s)
Heating Central, Electric
Cooling Ceiling Fan(s), Central Air
Flooring Vinyl
Fireplaces Type None
Appliance Dishwasher, Electric Oven, Gas Range, Microwave
Laundry Laundry Room
Exterior
Exterior Feature None
Garage Spaces 2.0
Fence Fenced
Pool None
Community Features None
Utilities Available Natural Gas Available
Waterfront false
Waterfront Description None
View Y/N true
View Other
Roof Type Composition
Garage true
Building
Lot Description Back Yard
Foundation Slab
Sewer Other
Water Public
Architectural Style Traditional
Level or Stories One
Schools
Elementary Schools Orchard
Middle Schools Cl Scarborough
High Schools Mattie T Blount
Others
Acceptable Financing Cash, Conventional, FHA, VA Loan
Listing Terms Cash, Conventional, FHA, VA Loan
Special Listing Condition Standard
Read Less Info
Want to know what your home might be worth? Contact us for a FREE valuation!

Our team is ready to help you sell your home for the highest possible price ASAP

"My job is to find and attract mastery-based agents to the office, protect the culture, and make sure everyone is happy! "






