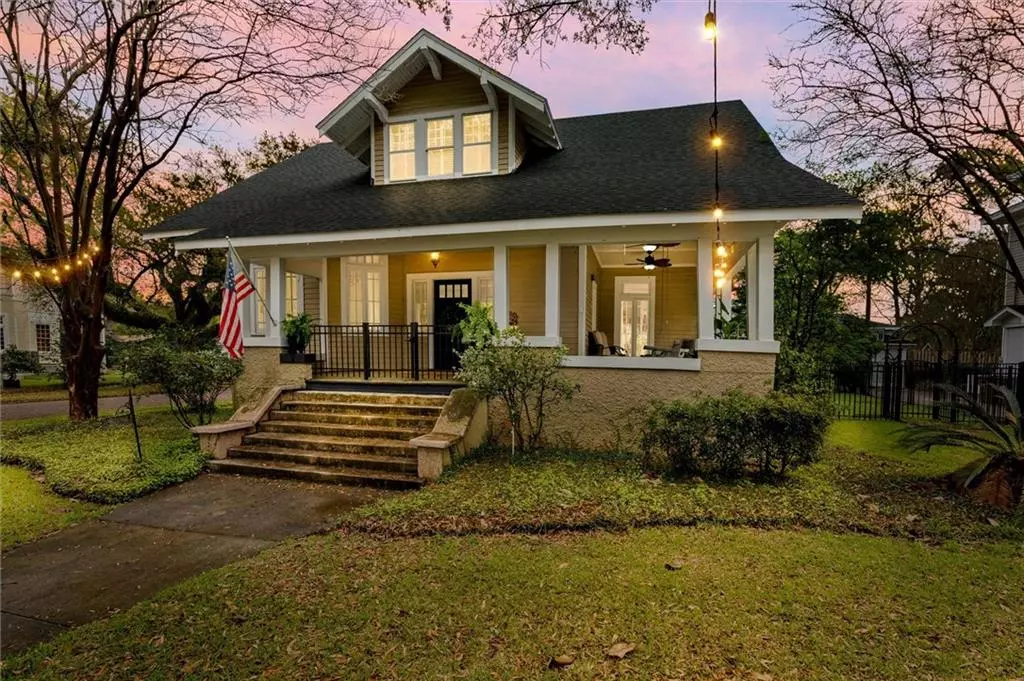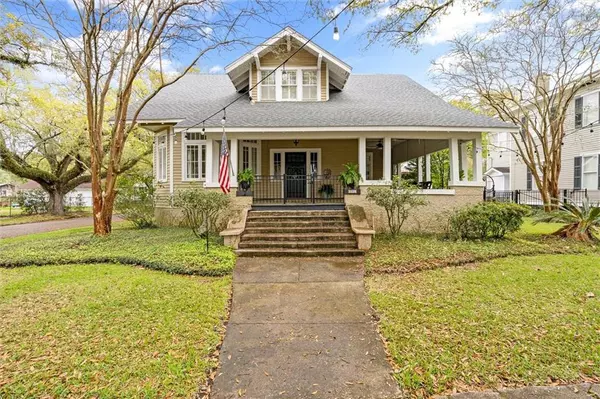Bought with Chris King • Roberts Brothers TREC
$670,000
$669,900
For more information regarding the value of a property, please contact us for a free consultation.
5 Beds
4 Baths
4,366 SqFt
SOLD DATE : 04/25/2023
Key Details
Sold Price $670,000
Property Type Single Family Home
Sub Type Single Family Residence
Listing Status Sold
Purchase Type For Sale
Square Footage 4,366 sqft
Price per Sqft $153
Subdivision Oakleigh Historical District
MLS Listing ID 7187262
Sold Date 04/25/23
Bedrooms 5
Full Baths 4
Year Built 1920
Annual Tax Amount $7,181
Tax Year 7181
Lot Size 9,025 Sqft
Property Description
This beautiful home in the charming Oakleigh Historical District boasts over 4000 sq ft. with so many features. A lovely wrap-around front porch with new outlets and ceiling fans is so inviting for lazy afternoons or a gathering place for friends and neighbors. There is an oversized entryway. A well-sized family room with lots of natural light, fresh paint, and new curtains. The generous dining room features new quarter-inch drywall, skimmed ceiling, and fresh paint. The library features freshly painted built-ins, quarter-inch drywall, skimmed ceilings, fresh paint, new curtains, and entry to the side yard and front wrap-around porch. The master is ample in size, with a walk-in closet, a separate shower, a soaking tub, and a new ceiling fan. The kitchen is a gourmet delight with beautiful cabinetry, high-end appliances new dishwasher, microwave, disposal, and stone countertops, a coffee bar, and a walled pantry overlooking a fabulous keeping room with a side outdoor entry. Don't miss the stunning built-in by kitchen with lots of storage. Amazing craftsmanship. The door off of the kitchen leads down a few steps to the large double garage with storage which was an addition to the original home. The steps going up lead to the bonus room/mother-in-law suite. It holds new flooring, a ceiling fan, cabinets, quartz countertops, and a full bath. A perfect area for out-of-town guests or teens too!
The upstairs features a large family area with fresh paint, leading to each freshly painted bedroom and the art studio with new countertops, cabinets, and great natural light. The utility room is also upstairs and off the same family area. The ceilings have been repaired and painted, and a new ventilation system has been installed. The house has had a new roof - Titan XT pro line architectural shingles - 160 MPH rating installed in October of 2022.
The backyard boasts a beautiful pergola-covered patio. Great for outdoor dining and entertaining. Come and see your new next new home and all it has to offer.
The fireplaces in the home are nonfunctioning and are not warranted by the seller. The wall oven in the kitchen is nonfunctioning and is not warranted by the seller. The listing company makes no representation of the accuracy of the square footage.
Location
State AL
County Mobile - Al
Direction East on Government, right onto South Georgia Ave. Home on the corner of S. Georgia and Selma
Rooms
Basement None
Primary Bedroom Level Main
Dining Room Separate Dining Room
Kitchen Breakfast Bar, Keeping Room, Kitchen Island, Stone Counters
Interior
Interior Features Bookcases, Entrance Foyer, High Ceilings 9 ft Main, Walk-In Closet(s)
Heating Central
Cooling Ceiling Fan(s), Central Air
Flooring Ceramic Tile, Hardwood, Other
Fireplaces Type Decorative, Gas Log
Appliance Dishwasher, Disposal, Gas Oven, Gas Range, Microwave, Range Hood, Refrigerator
Laundry Laundry Room, Upper Level
Exterior
Exterior Feature Courtyard
Garage Spaces 2.0
Fence Fenced
Pool None
Community Features None
Utilities Available Electricity Available, Natural Gas Available
Waterfront false
Waterfront Description None
View Y/N true
View City
Roof Type Shingle
Garage true
Building
Lot Description Back Yard, Corner Lot
Foundation None
Sewer Public Sewer
Water Public
Architectural Style Cottage
Level or Stories One and One Half
Schools
Elementary Schools Leinkauf
Middle Schools Calloway Smith
High Schools Murphy
Others
Acceptable Financing Cash, Conventional
Listing Terms Cash, Conventional
Special Listing Condition Standard
Read Less Info
Want to know what your home might be worth? Contact us for a FREE valuation!

Our team is ready to help you sell your home for the highest possible price ASAP

"My job is to find and attract mastery-based agents to the office, protect the culture, and make sure everyone is happy! "






