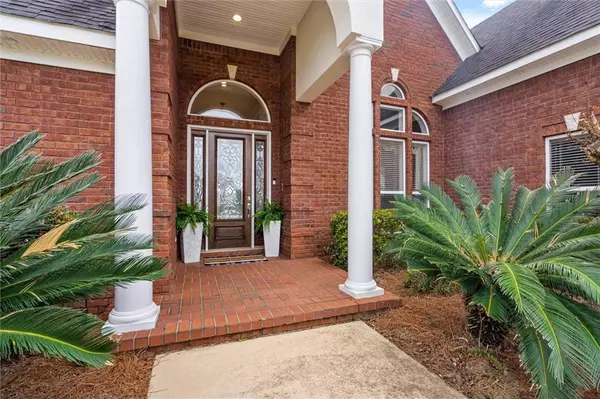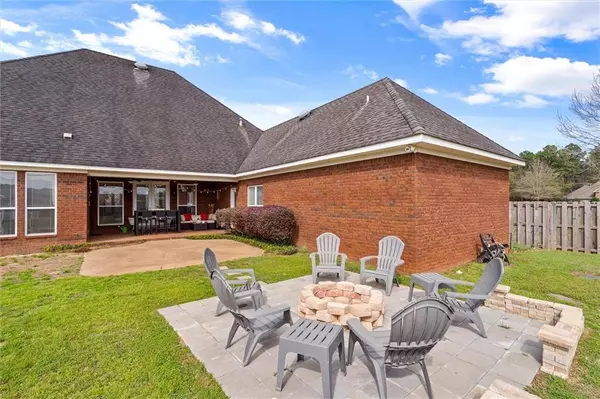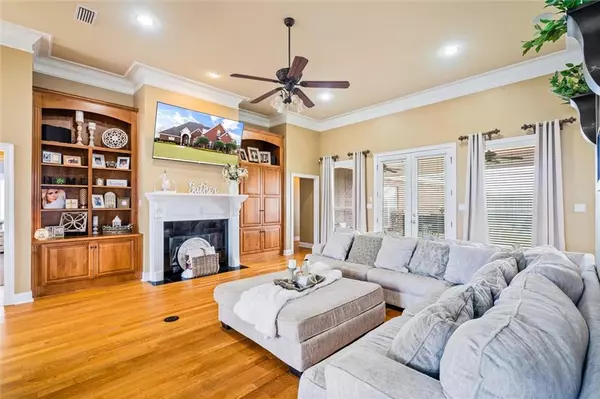Bought with Ashley Duffy • L L B & B, Inc.
$520,000
$525,000
1.0%For more information regarding the value of a property, please contact us for a free consultation.
5 Beds
3.5 Baths
4,356 SqFt
SOLD DATE : 04/25/2023
Key Details
Sold Price $520,000
Property Type Single Family Home
Sub Type Single Family Residence
Listing Status Sold
Purchase Type For Sale
Square Footage 4,356 sqft
Price per Sqft $119
Subdivision Stonebrooke
MLS Listing ID 7183319
Sold Date 04/25/23
Bedrooms 5
Full Baths 3
Half Baths 1
Year Built 2008
Annual Tax Amount $1,651
Tax Year 1651
Lot Size 0.494 Acres
Property Description
This home with all its custom features and amenities will make you ready to pack and get moving! Built by one of our favorites, this Joe Vinson signature home impresses with all the quality and attention to detail that we have come to love and trust. You will love the exquisitely well-laid floor plan. Gorgeous hard wood floors greet you as you walk into the foyer with the formal dining to your right and the living room ahead with beautiful built ins. Recessed lighting is feature in main living areas, 12’ ceilings in the living room and soaring 14’ ceilings in the dining room. Home features heavy crown molding throughout and also includes chair railing in dining and 2" wood blinds throughout. Gas fireplace is featured in living area the entire room floods with nature light. Large spacious kitchen with all the must haves. Extensive granite countertop space. Plenty of room for all while enjoying meals and lots of storage and overflow walk in pantry off kitchen. You also have a bonus room off of the kitchen that could be a small office or for storage. Half bath next to storage area for added convenience for guest. Upstairs is a large room and the separate 5th bedroom currently used as an office, but could easily be a theatre and game room or 2 separate spaces for business or entertainment. Lots of storage and attic space is still available for any future additional space that may be needed or can be used for storage. Back downstairs, 4 additional bedrooms have split floor plan allowing for private primary suite. Trey ceilings and lighting in primary bedroom create a nice retreat from the rest of the home. The master bath features iron rubbed bronze fixtures hardware, and a separate stand up shower complete with seating. It also has a jetted soaking tub, water closet, recessed lights and a vanity with dual sinks. The large walk in closet with built ins completes the picture for the perfect retreat after a long day or week. Large sink and closed storage in laundry, making your laundry chores a little more bearable. The oversized 3 car garage has 2 storage areas and plenty of room for all your craft and hobby projects. You don’t want to miss watching the sunset from the back porch area. Gas hook up by porch is ready for your grill. Cable and wifi in outdoor living area. The exterior amenities also include a sprinkler system to maintain lawn and landscaping. There is even a cozy fire pit ready for the cold winter nights. Summer days can’t be beat with a big yard ready for guest. This home was made for entertaining and family gatherings. Surround sound throughout the home. Spacious with a wonderful flow. Guests can spread out but still have plenty of room to stay connected. Updated paint in all our favorite shades in almost all of the interior! Alarm system, 3 separate AC units & 2 separate hot water heaters. (bonus room AC less than 5 years old). Listing company makes no representation as to accuracy of square footage; buyer to verify.
Location
State AL
County Mobile - Al
Direction From Airport Blvd head west - turn right on Eliza Jordan - left into Stonebrooke - first left on Boulder - home will be on your left
Rooms
Basement None
Primary Bedroom Level Main
Dining Room Separate Dining Room
Kitchen Breakfast Bar, Breakfast Room, Eat-in Kitchen, Pantry, Pantry Walk-In, Solid Surface Counters
Interior
Interior Features Bookcases, Cathedral Ceiling(s), High Ceilings 9 ft Main, High Ceilings 10 ft Main, High Speed Internet, His and Hers Closets, Tray Ceiling(s), Walk-In Closet(s)
Heating Central, Electric
Cooling Attic Fan, Ceiling Fan(s), Central Air
Flooring Carpet, Ceramic Tile, Hardwood
Fireplaces Type Gas Log, Gas Starter
Appliance Dishwasher, Disposal, Double Oven, Electric Oven
Laundry Laundry Room, Main Level
Exterior
Exterior Feature None
Garage Spaces 3.0
Fence Fenced
Pool None
Community Features Homeowners Assoc
Utilities Available Electricity Available
Waterfront Description None
View Y/N true
View Other
Roof Type Shingle
Garage true
Building
Lot Description Front Yard, Landscaped, Level
Foundation Slab
Sewer Septic Tank
Water Public
Architectural Style Traditional
Level or Stories Two
Schools
Elementary Schools Taylor White
Middle Schools Bernice J Causey
High Schools Baker
Others
Acceptable Financing Cash, Conventional, VA Loan
Listing Terms Cash, Conventional, VA Loan
Special Listing Condition Standard
Read Less Info
Want to know what your home might be worth? Contact us for a FREE valuation!

Our team is ready to help you sell your home for the highest possible price ASAP

"My job is to find and attract mastery-based agents to the office, protect the culture, and make sure everyone is happy! "






