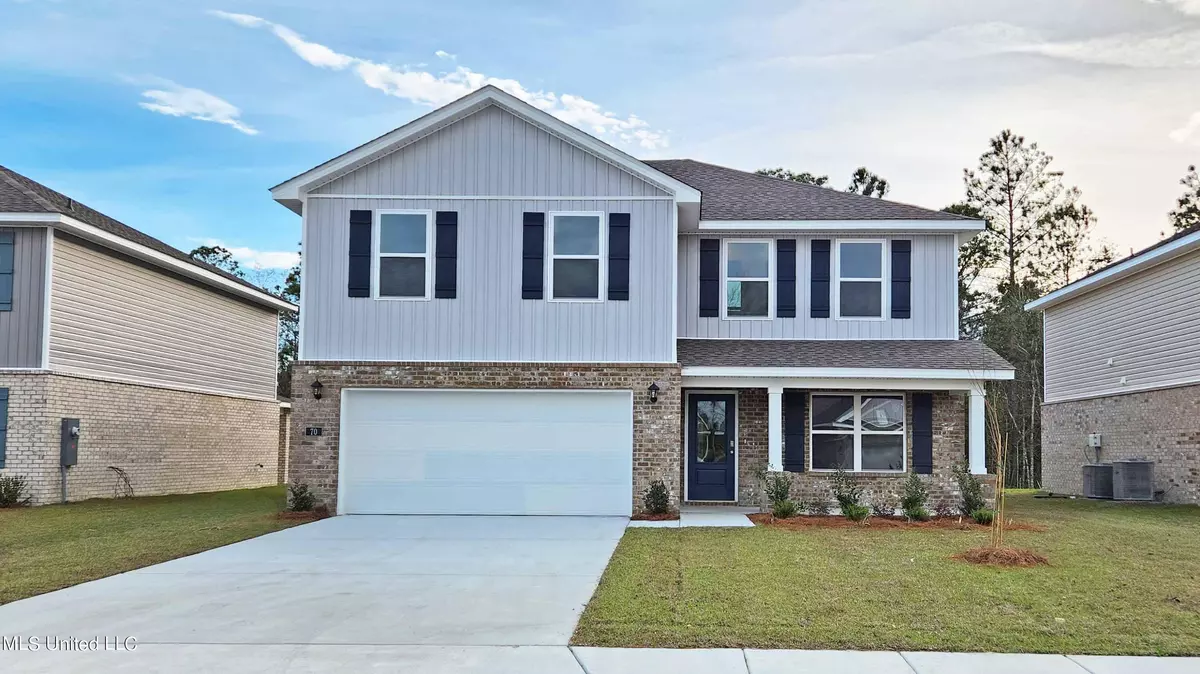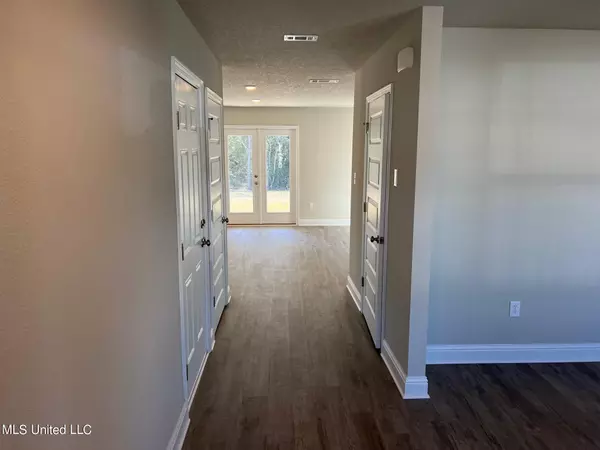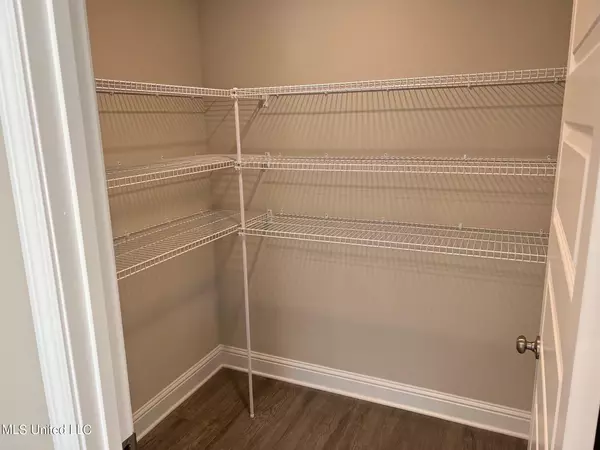$299,900
$299,900
For more information regarding the value of a property, please contact us for a free consultation.
4 Beds
3 Baths
2,338 SqFt
SOLD DATE : 04/28/2023
Key Details
Sold Price $299,900
Property Type Single Family Home
Sub Type Single Family Residence
Listing Status Sold
Purchase Type For Sale
Square Footage 2,338 sqft
Price per Sqft $128
Subdivision South Pointe
MLS Listing ID 4040111
Sold Date 04/28/23
Bedrooms 4
Full Baths 2
Half Baths 1
HOA Fees $14/ann
HOA Y/N Yes
Originating Board MLS United
Year Built 2022
Annual Tax Amount $185
Lot Size 6,969 Sqft
Acres 0.16
Lot Dimensions 60 x 140
Property Description
USDA ELIGIBLE!! 100% FINANCING
The Galen floor plan. 4 Bedrooms, 2.5 baths, a beautiful great room is open to the kitchen and eat in kitchen. Quartz countertops with soft close cabinet doors and drawers in kitchen and baths. Low E windows means this light filled home doesn't compromise your energy bills. Spacious primary suite has a luxury bathroom, custom tile and glass door tile shower AND easy in and out soaking tub, with a water closet. Covered back porch has tv connections for watching the game and enjoying the nature!
South Pointe offers all the convenience of a great location for those looking to live a coastal lifestyle. South Pointe has it all, including a short distance to I-10, shopping, restaurants, beaches and entertainment. Come check it out today!
Location
State MS
County Jackson
Community Sidewalks, Street Lights
Direction From I-10 go South on Exit 57 to Biddix-Evans and turn right. Turn right into subdivision at entrance and go straight to Saltmeadow Circle and take a left.
Interior
Interior Features Breakfast Bar, Ceiling Fan(s), Double Vanity, Eat-in Kitchen, Entrance Foyer, High Ceilings, Kitchen Island, Open Floorplan, Recessed Lighting, Smart Home, Smart Thermostat, Walk-In Closet(s), Granite Counters
Heating Heat Pump
Cooling Ceiling Fan(s), Central Air, Heat Pump
Flooring Carpet, Vinyl
Fireplace No
Window Features Double Pane Windows,Screens,Vinyl
Appliance Disposal, Electric Range, Electric Water Heater, ENERGY STAR Qualified Dishwasher, Free-Standing Electric Range, Microwave, Stainless Steel Appliance(s), Water Heater
Laundry Electric Dryer Hookup, Laundry Room, Washer Hookup
Exterior
Exterior Feature Private Yard
Garage Garage Door Opener, Concrete
Garage Spaces 2.0
Community Features Sidewalks, Street Lights
Utilities Available Cable Available, Electricity Connected, Sewer Connected, Water Connected, Smart Home Wired, Underground Utilities
Roof Type Architectural Shingles
Porch Rear Porch
Garage No
Private Pool No
Building
Foundation Slab
Sewer Public Sewer
Water Public
Level or Stories One
Structure Type Private Yard
New Construction Yes
Schools
Elementary Schools Magnolia Park
Middle Schools Ocean Springs Middle School
High Schools Ocean Springs
Others
HOA Fee Include Maintenance Grounds,Management
Tax ID 0-71-30-945.000
Acceptable Financing Cash, Conventional, FHA, USDA Loan, VA Loan
Listing Terms Cash, Conventional, FHA, USDA Loan, VA Loan
Read Less Info
Want to know what your home might be worth? Contact us for a FREE valuation!

Our team is ready to help you sell your home for the highest possible price ASAP

Information is deemed to be reliable but not guaranteed. Copyright © 2024 MLS United, LLC.

"My job is to find and attract mastery-based agents to the office, protect the culture, and make sure everyone is happy! "






