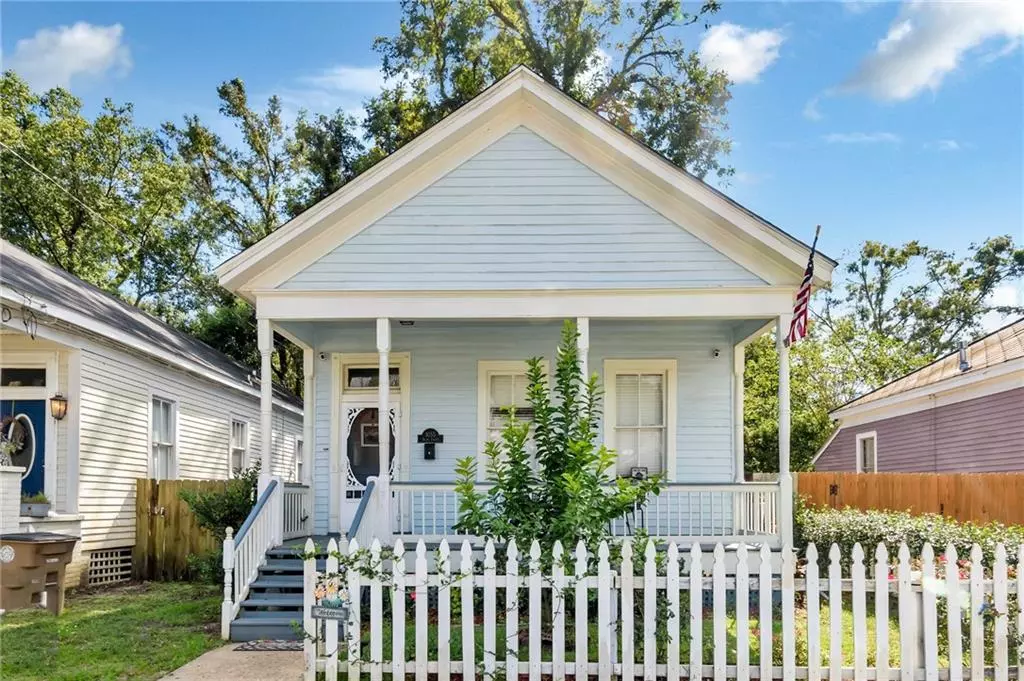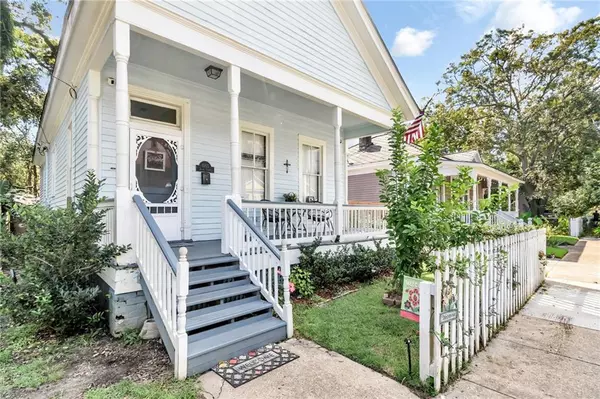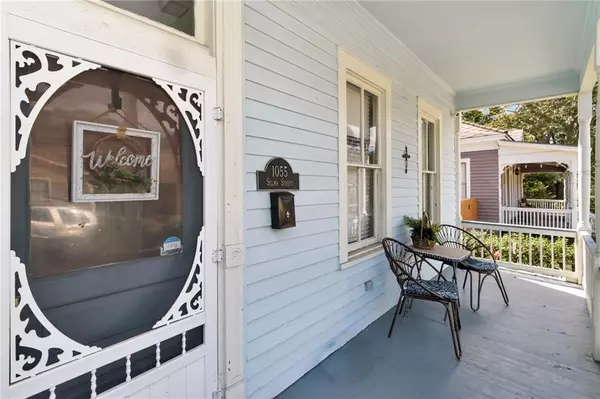Bought with Kyle Malmay • Roberts Brothers TREC
$206,000
$200,215
2.9%For more information regarding the value of a property, please contact us for a free consultation.
2 Beds
2 Baths
1,104 SqFt
SOLD DATE : 04/20/2023
Key Details
Sold Price $206,000
Property Type Single Family Home
Sub Type Single Family Residence
Listing Status Sold
Purchase Type For Sale
Square Footage 1,104 sqft
Price per Sqft $186
Subdivision Oakleigh Historical District
MLS Listing ID 7187744
Sold Date 04/20/23
Bedrooms 2
Full Baths 2
Annual Tax Amount $303
Tax Year 303
Lot Size 2,644 Sqft
Property Description
*VRM Seller will entertain offers between $200,000 and $215,000* Welcome Home! Experience Victorian-style living with this stunning home located in the highly desirable Oakleigh Garden Historic District. Don't miss your chance to own a piece of history in the perfect location for enjoying all that Midtown and Downtown have to offer. With Mardi Gras, popular dining, social clubs, and parks just a short walk away, you'll never be far from events! As you step onto the grounds, you'll be immediately captivated by the white picket fence, surrounding a beautiful array of roses, gardenias, jasmine, and a refreshing lemon tree. The front porch is an inviting space to sit and relax, while you take in the charming and serene atmospere. Inside, you'll be greeted by raised ceilings and beautiful tall French doors leading to an office. The home boasts original fireplaces in the living room and dining areas, adding to the historic character and charm. A beautiful hallway leads to a hall bath, a master bedroom with a full bath, a second bedroom, and a separate storage and utility room. Step outside onto the 12x12 back deck, complete with a patio set and dining room furniture, perfect for entertaining guests. The privacy fence and Japanese loquat trees create a tranquil oasis in the backyard, where you can escape and relax. Updates include freshly painted interior and exterior, updated bathrooms, new appliances, brand new hardwood floors in the foyer and office, and refinished hardwood floors in the living room. The exterior wood has also been replaced, and the front yard has been newly sodded. Schedule your showing today with your favorite realtor, and a home warranty is included for your peace of mind. Listing Agent makes no representation to accuracy of sq. ft. Buyer to verify. Any and all updates are per Seller(s).
Location
State AL
County Mobile - Al
Direction From I-65 South toward Downtown Mobile, turn right on Broad Street, then take a right on Selma St. Your destination will be on the left.
Rooms
Basement None
Primary Bedroom Level Main
Dining Room Dining L
Kitchen None
Interior
Interior Features Entrance Foyer, High Ceilings 9 ft Main
Heating Central
Cooling Ceiling Fan(s), Central Air
Flooring Ceramic Tile, Hardwood
Fireplaces Type Decorative
Appliance Dishwasher, Microwave, Range Hood
Laundry None
Exterior
Exterior Feature Private Yard
Fence Back Yard, Fenced, Front Yard, Privacy, Wood
Pool None
Community Features None
Utilities Available Electricity Available, Sewer Available, Water Available
Waterfront false
Waterfront Description None
View Y/N true
View City
Roof Type Shingle
Total Parking Spaces 1
Building
Lot Description Back Yard, Landscaped
Foundation Pillar/Post/Pier
Sewer Public Sewer
Water Public
Architectural Style Victorian
Level or Stories One
Schools
Elementary Schools Leinkauf
Middle Schools Calloway Smith
High Schools Murphy
Others
Acceptable Financing Cash, Conventional, FHA, VA Loan
Listing Terms Cash, Conventional, FHA, VA Loan
Special Listing Condition Standard
Read Less Info
Want to know what your home might be worth? Contact us for a FREE valuation!

Our team is ready to help you sell your home for the highest possible price ASAP

"My job is to find and attract mastery-based agents to the office, protect the culture, and make sure everyone is happy! "






