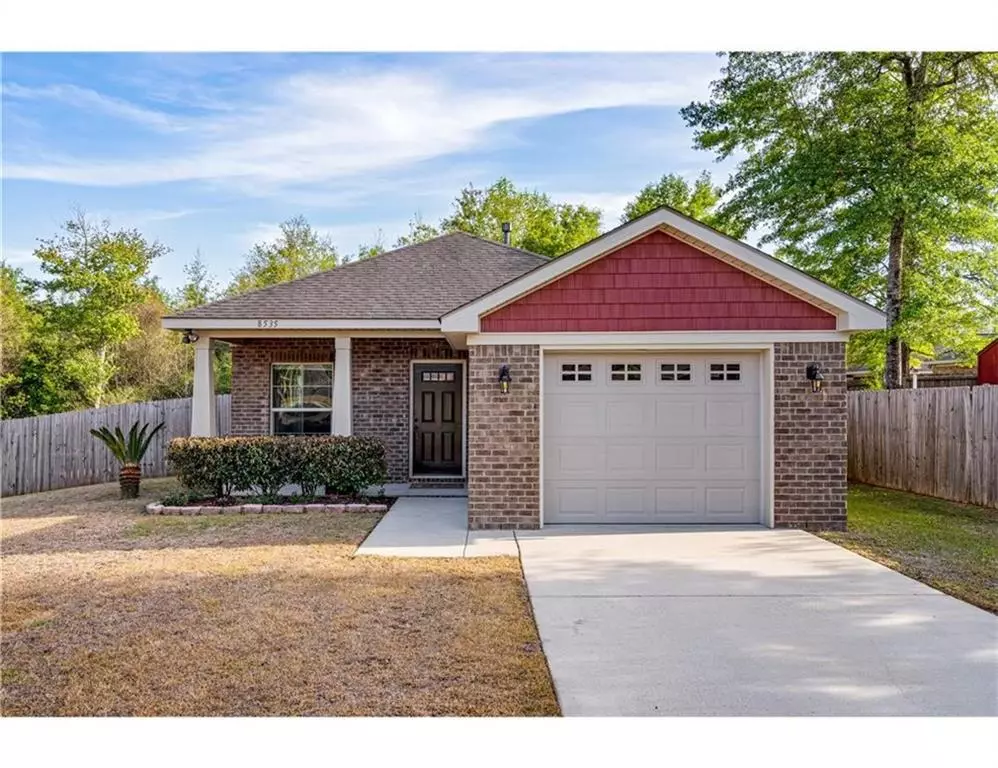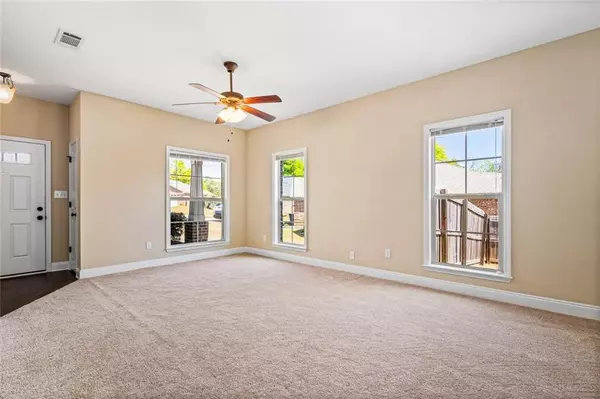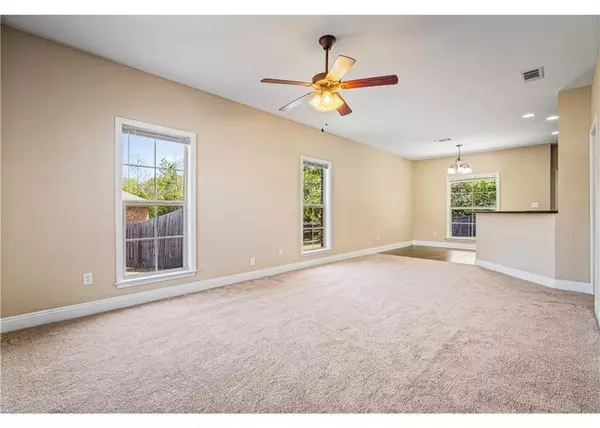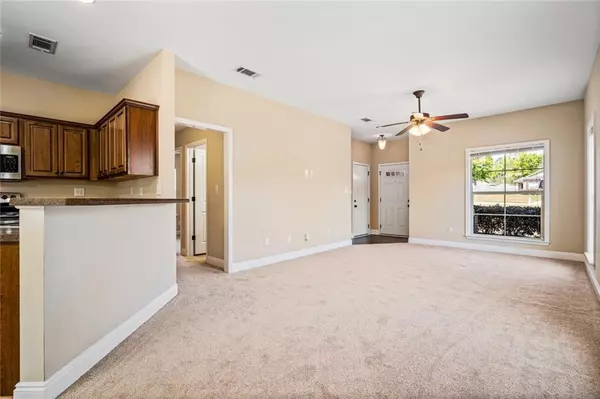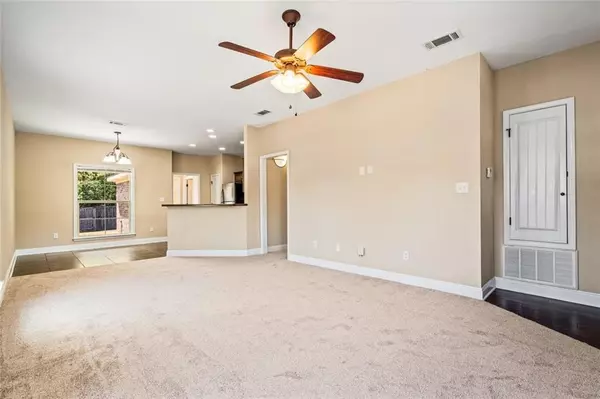Bought with Wendy Dickerson • Roberts Brothers DI Branch
$220,000
$210,225
4.6%For more information regarding the value of a property, please contact us for a free consultation.
3 Beds
2 Baths
1,332 SqFt
SOLD DATE : 04/19/2023
Key Details
Sold Price $220,000
Property Type Single Family Home
Sub Type Single Family Residence
Listing Status Sold
Purchase Type For Sale
Square Footage 1,332 sqft
Price per Sqft $165
Subdivision Tower Place
MLS Listing ID 7192776
Sold Date 04/19/23
Bedrooms 3
Full Baths 2
HOA Fees $15/ann
HOA Y/N true
Year Built 2013
Annual Tax Amount $1,507
Tax Year 1507
Lot Size 8,337 Sqft
Property Description
VRM $210k-$225k. Welcome to 8535 Gatwick Ct! This craftsman style cottage is equipped with 3 bedrooms and 2 full baths, a split open floor plan located in highly sought after Tower Place in West Mobile with sidewalks nestled on a Cul-de-sac. The home has brick on 4 sides, energy efficient vinyl windows, smooth ceilings, recessed lighting, stainless steel appliances-including built in microwave over the range, eat-at breakfast bar, large walk in closets, spacious main en-suite, covered patio, new carpet in family room, ceramic tile in kitchen and wet areas, a lovely covered front porch, custom raised panel birch cabinets, crown molding at the kitchen cabinets, Oil rubbed bronze hardware was built in 2013 and has been so well taken care of, it still feels like a new home. Fully fenced in backyard. *Refrigerator to remain with acceptable offer*. Buyer and Buyer's agent to verify any information deemed important to buyer.
Location
State AL
County Mobile - Al
Direction AIRPORT WEST PAST SCHILLINGER, 0.7 Miles Turn Left on Air Terminal Drive (Red Light in front of Airport), 0.3 miles, Turn Right into THE NEW ENTRANCE TO TOWER PLACE. ONLY 0.5 MILES FROM THE DAWES/GRELOT ROUNDABOUT.
Rooms
Basement None
Primary Bedroom Level Main
Dining Room Great Room, Open Floorplan
Kitchen Breakfast Bar, Eat-in Kitchen, Pantry Walk-In
Interior
Interior Features Double Vanity, Entrance Foyer, High Ceilings 9 ft Main
Heating Central
Cooling Ceiling Fan(s), Central Air
Flooring Carpet, Concrete, Laminate
Fireplaces Type None
Appliance Dishwasher, Electric Cooktop, Electric Oven, Microwave, Refrigerator
Laundry In Hall, Main Level
Exterior
Exterior Feature Private Yard
Garage Spaces 1.0
Fence Back Yard
Pool None
Community Features Playground
Utilities Available Cable Available, Electricity Available, Natural Gas Available
Waterfront false
Waterfront Description None
View Y/N true
View Trees/Woods
Roof Type Shingle
Garage true
Building
Lot Description Back Yard, Cul-De-Sac
Foundation Slab
Sewer Public Sewer
Water Public
Architectural Style Bungalow, Cottage, Craftsman
Level or Stories One
Schools
Elementary Schools Elsie Collier
Middle Schools Bernice J Causey
High Schools Baker
Others
Special Listing Condition Standard
Read Less Info
Want to know what your home might be worth? Contact us for a FREE valuation!

Our team is ready to help you sell your home for the highest possible price ASAP

"My job is to find and attract mastery-based agents to the office, protect the culture, and make sure everyone is happy! "

