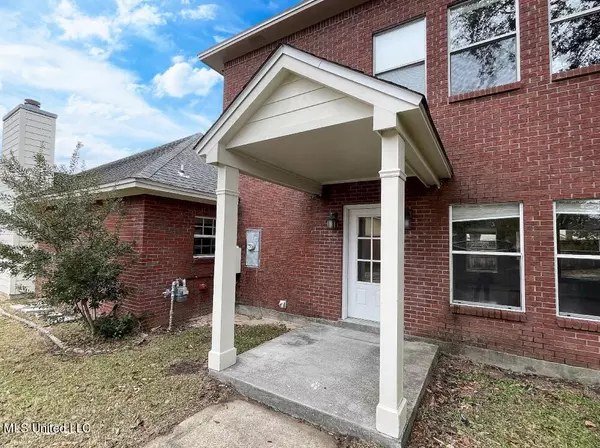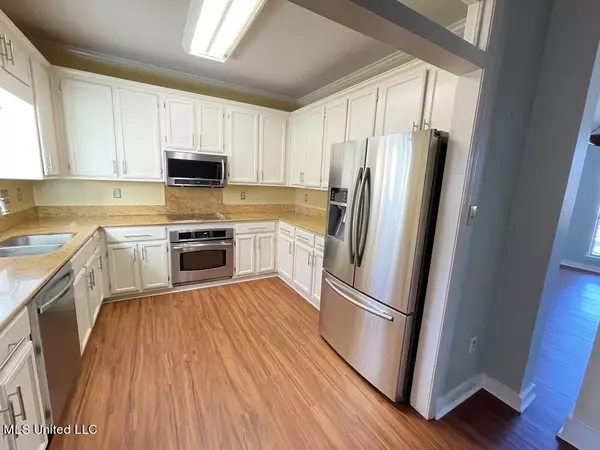$272,500
$272,500
For more information regarding the value of a property, please contact us for a free consultation.
4 Beds
3 Baths
2,539 SqFt
SOLD DATE : 04/14/2023
Key Details
Sold Price $272,500
Property Type Single Family Home
Sub Type Single Family Residence
Listing Status Sold
Purchase Type For Sale
Square Footage 2,539 sqft
Price per Sqft $107
Subdivision Green Acres
MLS Listing ID 4036056
Sold Date 04/14/23
Bedrooms 4
Full Baths 3
Originating Board MLS United
Year Built 1992
Annual Tax Amount $2,125
Lot Size 10,454 Sqft
Acres 0.24
Lot Dimensions 71 x 99 x 117 x 139
Property Description
Green Acres is the place to be! This 1.5stry home has a multi-functional floorplan that offers space for everyone. TWO primary bedroom suites & TWO spacious living areas. Both suite's feature full baths with a double vanity, a soaking tub, & a separate shower. Wood burning fireplace surrounded by built-in shelving is the focal point of the front entry living that joins open dining, just off kitchen. Vaulted ceiling & 2 separate closets in primary bed on ground level. A pass-through laundry room gives access to covered side patio and separates front & rear living accommodations. The rear living space is accessible from indoors & also has dedicated entry/exit from driveway & the fenced back yard. This spacious area could serve as a game room, play area, home gym or theater, you name it! 2nd level suite is private and features a massive walk-in closet & more built-in cabinetry. On demand tankless water heater. New HVAC system in 2022. Ground level showers have both been updated! Located on a quaint cul-de-sac within a subdivision that surrounds elementary school & is less than 2mi to beaches and downtown Long Beach. Home to the same family for over 25yrs, this house is experienced in making memories & is going to help you do just that. Ready for showings, so call an agent today!
Location
State MS
County Harrison
Community Sidewalks
Direction From Railroad take N Seashore. Make left onto Twin Lakes which becomes Marjorie. Chloe will be on left.
Rooms
Other Rooms Shed(s)
Interior
Interior Features Built-in Features, Granite Counters, His and Hers Closets, In-Law Floorplan, Primary Downstairs, Recessed Lighting, Soaking Tub, Vaulted Ceiling(s), Double Vanity
Heating Central, Electric, Natural Gas
Cooling Central Air, Electric
Flooring Bamboo, Ceramic Tile, Tile, Wood
Fireplaces Type Living Room, Wood Burning
Fireplace Yes
Appliance Cooktop, Dishwasher, Microwave, Refrigerator
Laundry Main Level, See Remarks
Exterior
Exterior Feature Private Yard
Parking Features Driveway, Paved
Community Features Sidewalks
Utilities Available Electricity Connected, Natural Gas Connected, Sewer Connected, Water Connected
Roof Type Shingle
Porch Front Porch, Patio, Side Porch
Garage No
Private Pool No
Building
Lot Description Fenced
Foundation Slab
Sewer Public Sewer
Water Public
Level or Stories One and One Half
Structure Type Private Yard
New Construction No
Schools
Elementary Schools Thomas L Reeves
Middle Schools Long Beach Middle School
High Schools Long Beach
Others
Tax ID 0512b-01-088.000
Acceptable Financing Cash, Conventional, FHA, VA Loan
Listing Terms Cash, Conventional, FHA, VA Loan
Read Less Info
Want to know what your home might be worth? Contact us for a FREE valuation!

Our team is ready to help you sell your home for the highest possible price ASAP

Information is deemed to be reliable but not guaranteed. Copyright © 2024 MLS United, LLC.

"My job is to find and attract mastery-based agents to the office, protect the culture, and make sure everyone is happy! "






