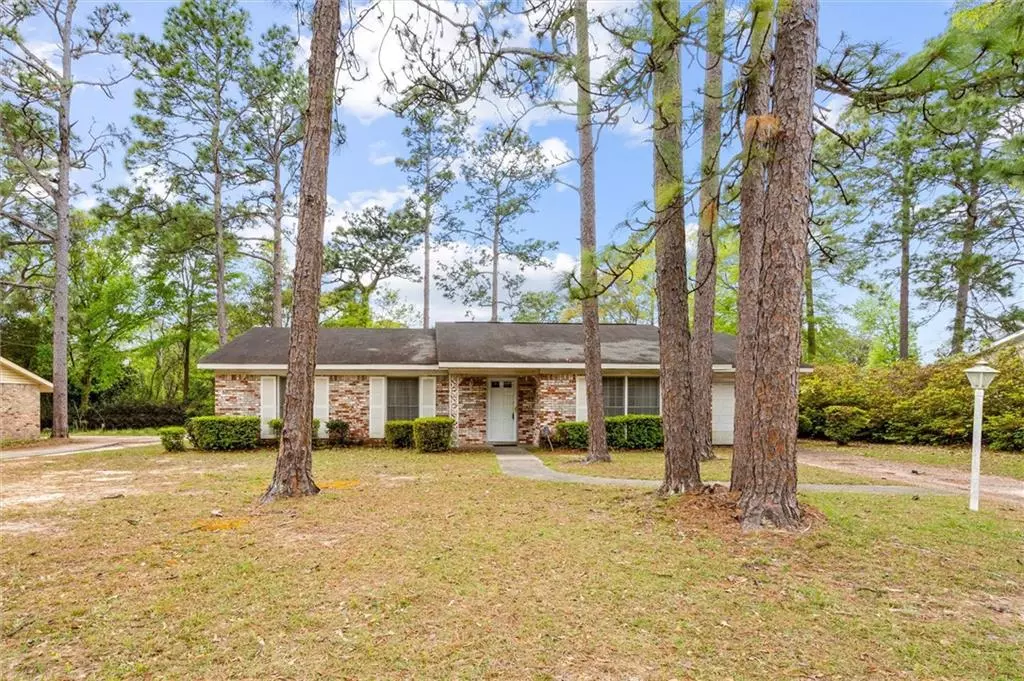Bought with Oksana Leslie • RE/MAX Legacy Group
$140,000
$135,000
3.7%For more information regarding the value of a property, please contact us for a free consultation.
3 Beds
2 Baths
1,587 SqFt
SOLD DATE : 04/07/2023
Key Details
Sold Price $140,000
Property Type Single Family Home
Sub Type Single Family Residence
Listing Status Sold
Purchase Type For Sale
Square Footage 1,587 sqft
Price per Sqft $88
Subdivision Forest Park Estates
MLS Listing ID 7193998
Sold Date 04/07/23
Bedrooms 3
Full Baths 2
Year Built 1963
Annual Tax Amount $684
Tax Year 684
Lot Size 0.313 Acres
Property Description
*Seller will not respond to offers before 5pm on Monday, March 27th** Immaculate 3 bedroom / 2 full bathroom estate home for sale in an established West Mobile neighborhood! This gem is a single-owner home and feels like a lovely step back in time. Everything has been pristinely kept up, and this gem is fully move-in ready, complete with a refrigerator, washer & dryer! AC & plumbing were recently replaced. Kitchen features a built-in general electric oven and electric cooktop, with loads of storage and a breakfast bar. Living Room & Formal Dining Room are spacious and flow nicely though to the kitchen. Separate Family Room is just off the kitchen with french doors leading out to patio and fenced-in backyard. Primary bedroom features dual closets and full bathroom. Attached single car garage contains a big work area & built-in storage. Located off the hallway are two additional guest bedrooms and a full bath. 1 year home warranty will be provided to Buyer at closing. Home is being sold AS IS, however all appliances have recently run and are in working order as of the listing date. All updates per Seller.
Location
State AL
County Mobile - Al
Direction SpringHill Ave to Zeigler Blvd. Left on Forest Wood Drive. Home is on the Right
Rooms
Basement None
Primary Bedroom Level Main
Dining Room Separate Dining Room
Kitchen Breakfast Bar, Cabinets Stain, Laminate Counters, View to Family Room
Interior
Interior Features His and Hers Closets, Other
Heating Central
Cooling Central Air
Flooring Carpet, Laminate
Fireplaces Type None
Appliance Dishwasher, Dryer, Electric Oven, Electric Range, Refrigerator, Washer
Laundry In Garage
Exterior
Exterior Feature Private Rear Entry, Private Yard
Garage Spaces 1.0
Fence Back Yard
Pool None
Community Features None
Utilities Available Electricity Available, Natural Gas Available, Sewer Available, Water Available
Waterfront false
Waterfront Description None
View Y/N true
View City
Roof Type Shingle
Total Parking Spaces 1
Garage true
Building
Lot Description Back Yard, Level
Foundation Slab
Sewer Public Sewer
Water Public
Architectural Style Ranch, Traditional
Level or Stories One
Schools
Elementary Schools John Will
Middle Schools Cl Scarborough
High Schools Mattie T Blount
Others
Special Listing Condition Standard
Read Less Info
Want to know what your home might be worth? Contact us for a FREE valuation!

Our team is ready to help you sell your home for the highest possible price ASAP

"My job is to find and attract mastery-based agents to the office, protect the culture, and make sure everyone is happy! "






