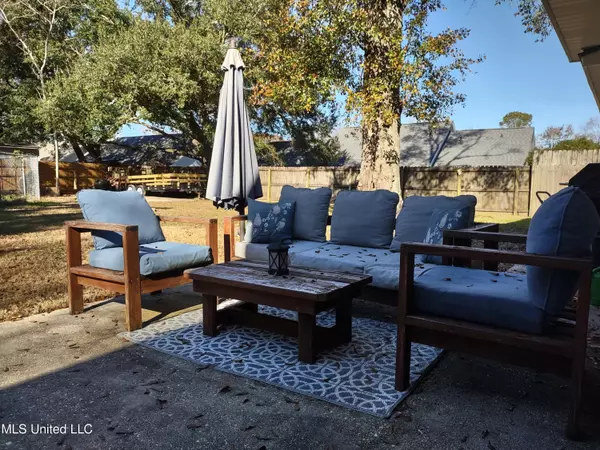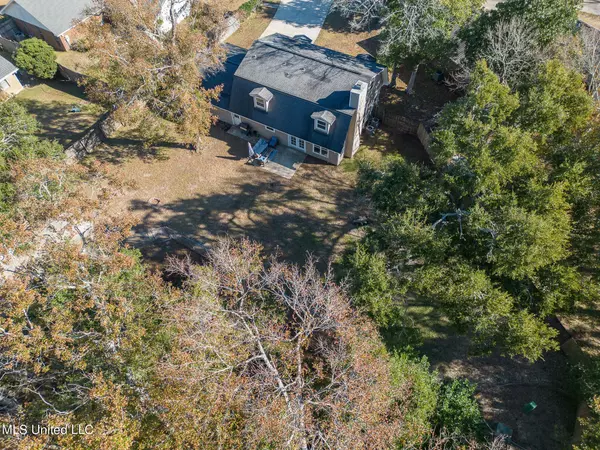$239,500
$239,500
For more information regarding the value of a property, please contact us for a free consultation.
4 Beds
3 Baths
2,050 SqFt
SOLD DATE : 03/27/2023
Key Details
Sold Price $239,500
Property Type Single Family Home
Sub Type Single Family Residence
Listing Status Sold
Purchase Type For Sale
Square Footage 2,050 sqft
Price per Sqft $116
Subdivision Green Acres
MLS Listing ID 4036597
Sold Date 03/27/23
Style See Remarks
Bedrooms 4
Full Baths 2
Half Baths 1
Originating Board MLS United
Year Built 1986
Annual Tax Amount $1,800
Lot Size 0.600 Acres
Acres 0.6
Lot Dimensions 150X164.6X38.6X169.7X59.9
Property Description
We have multiple offers. Please submit your offer by 2PM Saturday.2 18 2023
Huge price reduction due to JOB RELOCATION. Seller must move fast! Charming and cozy 4BR/2.5 Bath cul-de-sac home, large granite kitchen island w/ custom cabinetry, ceramic wood tile floors, semi-open floor plan and lots of day light. Large fenced yard. Friendly neighbors, Long Beach School District is the #1 school district in Mississippi with recently renovated/upgraded high school. St Vincent De Paul Catholic Elementary and Coast Episcopal Elementary, USM Gulf Park Campus, MGCCC Campus, beach, boat launches, Memorial Hospital less than ten minutes away. Navy Base North gate 15 minutes away. French doors, storage, Small workshop room in the double garage, fresh paint through out home. Down town Long Beach shops and restaurants/Town Green only 5 minutes away. Large Senior Center, Energy Club, Kidfit, walking trail and fishing all within minutes! Woods behind the home add to privacy! An affordable home in the ''Friendly City''! Fetch Dog Park popular with dog lovers! Listing agent familiar with great local lenders buying down interest points.
Location
State MS
County Harrison
Community Fitness Center, Health Club, Near Entertainment
Direction Take Railroad Street and turn North on St. Augustine and go North until it wraps around to the Earline Ct.
Rooms
Other Rooms Workshop
Interior
Interior Features Entrance Foyer, Recessed Lighting, Walk-In Closet(s), Granite Counters
Heating Electric
Cooling Ceiling Fan(s), Central Air, Electric
Flooring Carpet, Ceramic Tile
Fireplaces Type Decorative, Den
Fireplace Yes
Window Features Blinds,Double Pane Windows
Appliance Dishwasher, Disposal, Free-Standing Refrigerator, Microwave, Refrigerator, Vented Exhaust Fan, Washer/Dryer
Laundry In Hall
Exterior
Exterior Feature Lighting
Parking Features Garage Door Opener, Garage Faces Front, Concrete
Garage Spaces 2.0
Community Features Fitness Center, Health Club, Near Entertainment
Utilities Available Cable Available, Electricity Connected, Sewer Connected, Water Connected
Roof Type Architectural Shingles
Porch Patio
Garage No
Private Pool No
Building
Lot Description Cul-De-Sac, Fenced, Few Trees, Front Yard, Landscaped
Foundation Slab
Sewer Public Sewer
Water Public
Architectural Style See Remarks
Level or Stories Two
Structure Type Lighting
New Construction No
Schools
Elementary Schools Reeves K-3
Middle Schools Long Beach Middle School
High Schools Long Beach Senior
Others
Tax ID 0512b-01-069.000
Acceptable Financing Cash, Conventional, FHA, VA Loan
Listing Terms Cash, Conventional, FHA, VA Loan
Read Less Info
Want to know what your home might be worth? Contact us for a FREE valuation!

Our team is ready to help you sell your home for the highest possible price ASAP

Information is deemed to be reliable but not guaranteed. Copyright © 2024 MLS United, LLC.

"My job is to find and attract mastery-based agents to the office, protect the culture, and make sure everyone is happy! "






