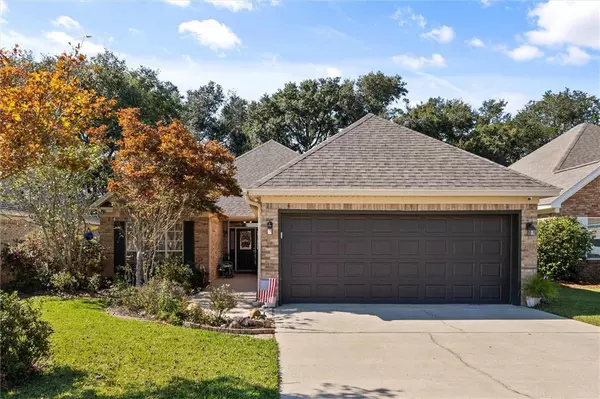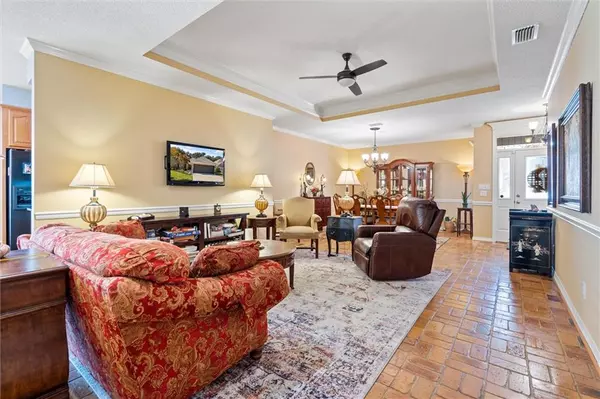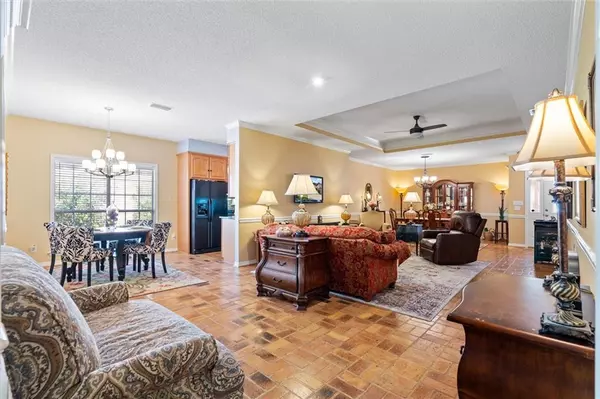Bought with Not Multiple Listing • NOT MULTILPLE LISTING
$394,000
$404,900
2.7%For more information regarding the value of a property, please contact us for a free consultation.
3 Beds
2 Baths
2,482 SqFt
SOLD DATE : 03/22/2023
Key Details
Sold Price $394,000
Property Type Single Family Home
Sub Type Single Family Residence
Listing Status Sold
Purchase Type For Sale
Square Footage 2,482 sqft
Price per Sqft $158
Subdivision Quail Creek Estates The Villas
MLS Listing ID 7139717
Sold Date 03/22/23
Bedrooms 3
Full Baths 2
Year Built 2000
Annual Tax Amount $1,294
Tax Year 1294
Lot Size 10,018 Sqft
Property Description
Three bedroom, two bath, plus a large flex/sunroom/den, large covered back porch, large patio with firepit and beautiful, mature landscaping. On a low traffic cul-de-sac in Quail Creek. Across the street is the golf course and very near is the pool and club house. The new owners will love the open concept with the dining/living area flowing into the breakfast area. Flex Room has built-in cabinets and a wall of windows which provide lots of natural light. The kitchen has beautiful natural wood cabinets and granite countertops. Next to the kitchen is the pantry and it is HUGE. Just beyond the pantry is the laundry room with a utility sink and a small counter with shelves above. A big plus in this home is the 13’ x 8’ room which can be storage, office, etc. All the bedrooms are spacious with very large closets and the primary bedroom is 16’ x 15’. The walk-in closet is unbelievably large! The primary bathroom has been upgraded with a tiled shower with a seat and a frameless glass door. The new owners will love this yard! New Fortified Roof. Sellers may hold a first mortgage with an acceptable down payment.
LISTING BROKER MAKES NO REPRESENTATION TO SQUARE FOOTAGE ACCURACY. BUYER TO VERIFY.
Location
State AL
County Baldwin - Al
Direction From Highway 181, just past WalMart, turn into Quail Creek. Take first right onto Club Drive. House is on the right.
Rooms
Basement None
Primary Bedroom Level Main
Dining Room Open Floorplan
Kitchen Breakfast Room, Pantry, Solid Surface Counters
Interior
Interior Features Disappearing Attic Stairs
Heating Central
Cooling Ceiling Fan(s), Central Air
Flooring Brick, Ceramic Tile
Fireplaces Type None
Appliance Electric Range, Electric Water Heater, Microwave, Range Hood, Refrigerator
Laundry Laundry Room
Exterior
Exterior Feature None
Garage Spaces 2.0
Fence Vinyl
Pool None
Community Features Clubhouse, Golf, Pool, Tennis Court(s)
Utilities Available Cable Available
Waterfront false
Waterfront Description None
View Y/N true
View Other
Roof Type Composition,Shingle
Garage true
Building
Lot Description Back Yard, Cul-De-Sac, Front Yard, Level
Foundation Slab
Sewer Public Sewer
Water Public
Architectural Style Patio Home
Level or Stories One
Schools
Elementary Schools J Larry Newton
Middle Schools Fairhope
High Schools Fairhope
Others
Acceptable Financing Cash, Conventional, FHA, Owner May Carry, VA Loan
Listing Terms Cash, Conventional, FHA, Owner May Carry, VA Loan
Special Listing Condition Standard
Read Less Info
Want to know what your home might be worth? Contact us for a FREE valuation!

Our team is ready to help you sell your home for the highest possible price ASAP

"My job is to find and attract mastery-based agents to the office, protect the culture, and make sure everyone is happy! "






