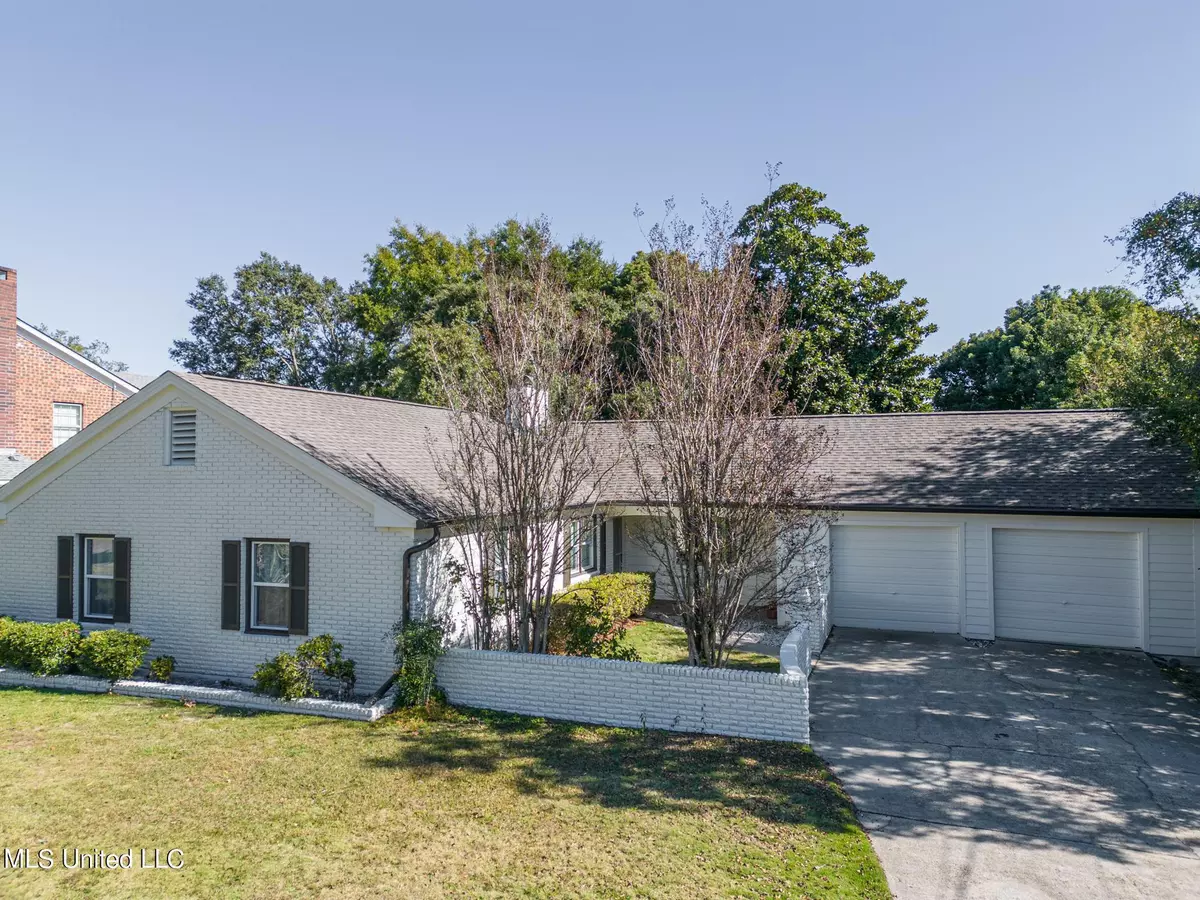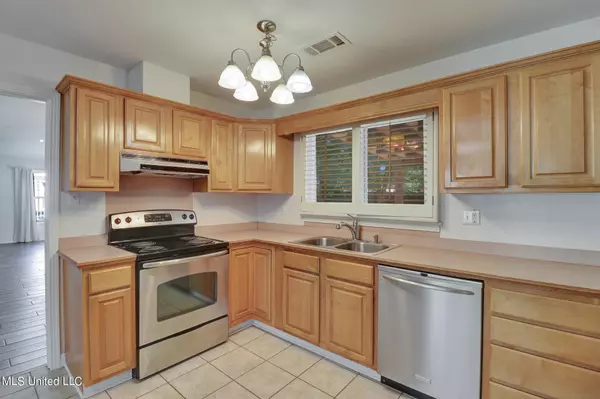$215,000
$215,000
For more information regarding the value of a property, please contact us for a free consultation.
3 Beds
2 Baths
1,950 SqFt
SOLD DATE : 03/20/2023
Key Details
Sold Price $215,000
Property Type Single Family Home
Sub Type Single Family Residence
Listing Status Sold
Purchase Type For Sale
Square Footage 1,950 sqft
Price per Sqft $110
Subdivision Edgewater Estates
MLS Listing ID 4034892
Sold Date 03/20/23
Style Ranch
Bedrooms 3
Full Baths 2
Originating Board MLS United
Year Built 1970
Annual Tax Amount $2,156
Lot Size 0.320 Acres
Acres 0.32
Lot Dimensions 87 x 160x87x159
Property Description
A Great neighborhood with mature landscaping. The home features an open floor plan in the great room with fireplace and a dinning room.The large eat in kitchen adjoins a laundry room and both room have plenty of storage. There is an oversized double garage has walk-up attic stairs. The backyard is tree filled giving privacy and plenty of shade.
The home features a new roof, new porcelain tile flooring, new insulation, New heating and cooling, new gutters, fresh paint and much more.
Location
State MS
County Harrison
Community Curbs, Near Entertainment
Direction North of Pass Road and West of Eisenhower Drive Turn north on Westview and then right to Eastview.
Interior
Interior Features Bookcases, Built-in Features, Ceiling Fan(s), Eat-in Kitchen, Entrance Foyer, Storage, Walk-In Closet(s), Soaking Tub
Heating Central, Fireplace(s), Natural Gas
Cooling Ceiling Fan(s), Central Air, Gas
Flooring Ceramic Tile, Tile
Fireplaces Type Great Room, Living Room, Raised Hearth
Fireplace Yes
Window Features Plantation Shutters,Shutters,Window Treatments
Appliance Dishwasher, Electric Range, Gas Water Heater, Microwave, Range Hood, Refrigerator, Stainless Steel Appliance(s), Vented Exhaust Fan, Washer/Dryer, Water Heater
Laundry Electric Dryer Hookup, Laundry Room, Washer Hookup
Exterior
Exterior Feature Courtyard
Parking Features Attached, Garage Faces Front, Storage, Direct Access, Paved
Garage Spaces 2.0
Community Features Curbs, Near Entertainment
Utilities Available Cable Available, Natural Gas Connected, Sewer Connected, Water Connected, 220 Volts in Kitchen
Roof Type Asphalt Shingle
Porch Deck
Garage Yes
Private Pool No
Building
Lot Description City Lot, Front Yard, Interior Lot, Landscaped, Level, Many Trees, Rectangular Lot
Foundation Slab
Sewer Public Sewer
Water Public
Architectural Style Ranch
Level or Stories One
Structure Type Courtyard
New Construction No
Schools
Elementary Schools Popps Ferry
Middle Schools Biloxi Jr High
High Schools Biloxi
Others
Tax ID 1110e-01-027.000
Acceptable Financing Cash, Conventional, FHA, VA Loan
Listing Terms Cash, Conventional, FHA, VA Loan
Read Less Info
Want to know what your home might be worth? Contact us for a FREE valuation!

Our team is ready to help you sell your home for the highest possible price ASAP

Information is deemed to be reliable but not guaranteed. Copyright © 2024 MLS United, LLC.

"My job is to find and attract mastery-based agents to the office, protect the culture, and make sure everyone is happy! "






