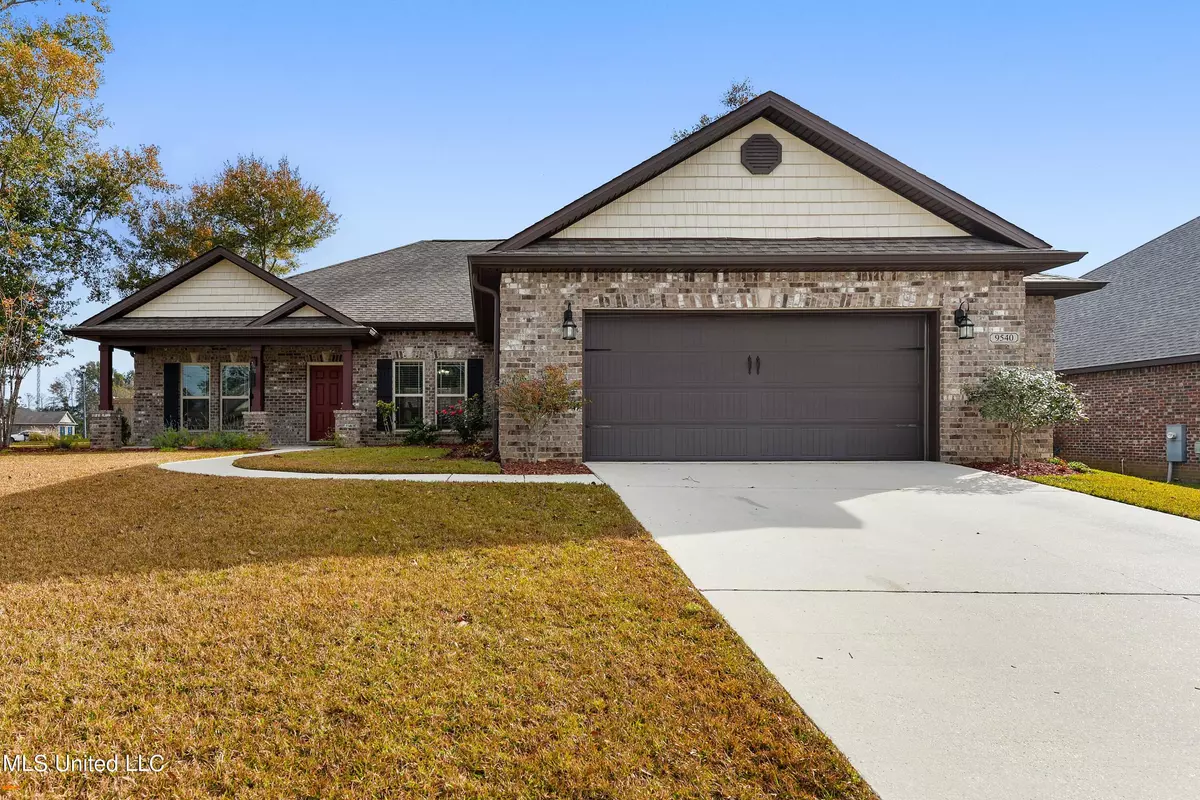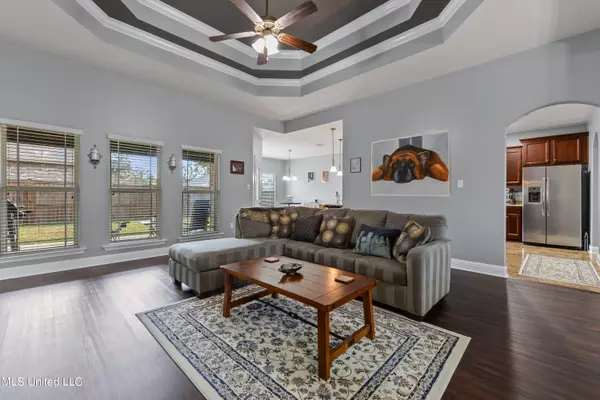$335,000
$335,000
For more information regarding the value of a property, please contact us for a free consultation.
4 Beds
3 Baths
2,518 SqFt
SOLD DATE : 03/10/2023
Key Details
Sold Price $335,000
Property Type Single Family Home
Sub Type Single Family Residence
Listing Status Sold
Purchase Type For Sale
Square Footage 2,518 sqft
Price per Sqft $133
Subdivision Millcreek Cross.
MLS Listing ID 4034446
Sold Date 03/10/23
Style Traditional
Bedrooms 4
Full Baths 3
Originating Board MLS United
Year Built 2015
Annual Tax Amount $2,470
Lot Size 0.310 Acres
Acres 0.31
Lot Dimensions 125x136x139
Property Description
Pride of ownership at its finest!! Come see this large 4 bedroom 3 bath corner lot home in Mill Creek Estates. Home has all new paint & vinyl plank floors. Featuring a welcoming foyer, trayed ceilings with crown molding, formal dining area, large open kitchen with all stainless steel appliances and a large island, granite counter tops, and great split floor plan. Master bedroom suite has trayed ceilings and large master-bath. Owner's have a VA assumable loan at 2.75%!!! Call me before this one is gone!!
Location
State MS
County Harrison
Community Boating, Fishing, Health Club, Restaurant, Sidewalks, Street Lights
Interior
Interior Features Bar, Breakfast Bar, Ceiling Fan(s), Crown Molding, Double Vanity, Eat-in Kitchen, Entrance Foyer, Granite Counters, High Ceilings, High Speed Internet, Kitchen Island, Open Floorplan, Smart Thermostat, Soaking Tub, Stone Counters, Storage, Track Lighting, Tray Ceiling(s), Vaulted Ceiling(s)
Heating Electric
Cooling Ceiling Fan(s), Central Air, Electric
Flooring Ceramic Tile, Vinyl
Fireplace No
Window Features Double Pane Windows
Appliance Electric Cooktop, Electric Water Heater, Stainless Steel Appliance(s)
Laundry Inside
Exterior
Exterior Feature Lighting
Parking Features Garage Door Opener, Storage
Garage Spaces 2.0
Community Features Boating, Fishing, Health Club, Restaurant, Sidewalks, Street Lights
Utilities Available Cable Available, Electricity Connected, Water Available
Roof Type Shingle
Porch Front Porch, Rear Porch
Garage No
Private Pool No
Building
Lot Description Corner Lot, Landscaped
Foundation Slab
Sewer Public Sewer
Water Public
Architectural Style Traditional
Level or Stories One
Structure Type Lighting
New Construction No
Schools
Elementary Schools Woolmarket
High Schools D'Iberville
Others
Tax ID 1107-33-039.043
Acceptable Financing Cash, Conventional, FHA, VA Loan
Listing Terms Cash, Conventional, FHA, VA Loan
Read Less Info
Want to know what your home might be worth? Contact us for a FREE valuation!

Our team is ready to help you sell your home for the highest possible price ASAP

Information is deemed to be reliable but not guaranteed. Copyright © 2024 MLS United, LLC.

"My job is to find and attract mastery-based agents to the office, protect the culture, and make sure everyone is happy! "






