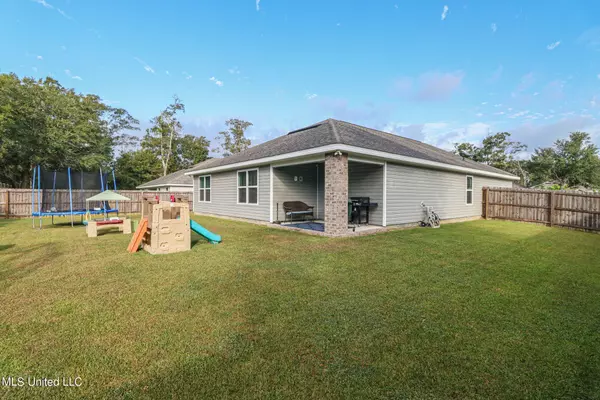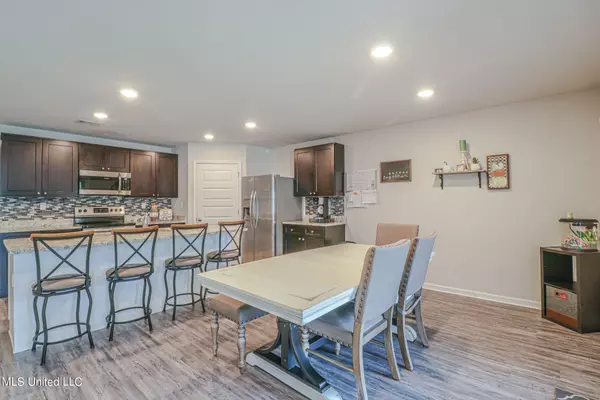$255,000
$255,000
For more information regarding the value of a property, please contact us for a free consultation.
4 Beds
2 Baths
1,774 SqFt
SOLD DATE : 01/13/2023
Key Details
Sold Price $255,000
Property Type Single Family Home
Sub Type Single Family Residence
Listing Status Sold
Purchase Type For Sale
Square Footage 1,774 sqft
Price per Sqft $143
Subdivision Bellewood
MLS Listing ID 4032675
Sold Date 01/13/23
Bedrooms 4
Full Baths 2
HOA Fees $29/ann
HOA Y/N Yes
Year Built 2018
Annual Tax Amount $2,101
Lot Size 10,454 Sqft
Acres 0.24
Lot Dimensions 80x126x80x132
Property Sub-Type Single Family Residence
Source MLS United
Property Description
Located in the heart of Woolmarket off of Lorainne Road the Bellewood Subdivision has a total of 37 homes with no cross streets inside. If you are looking for a quiet, low traffic, welcoming community this is your golden ticket. You'll notice the privacy that comes with a lower density area while still remaining about ten or fifteen minutes from shopping, the beach, military bases and other entertainment. In the listing photos there is a floorplan which gives a general idea of how the home is laid out and the square footage feels bigger than it actually is. Built in 2018 the home could still almost be called new and the owners have maintained the home with a notable level of pride of ownership. Some of the important upgrades in this home are Stainless steel kitchen appliances, granite countertops, Luxury vinyl plank flooring, split bedroom plan for privacy and a walk in closet in the primary bedroom. There are even some ''Smart home features'' like the wall control panel, thermostat, amazon compatibility, remotely controllable light switches, door lock, video doorbell etc available via subscription. Finally to top it all off with a full privacy fenced back yard, this home just about offers everything you could imagine. Schedule your appointment as soon as possible!
Location
State MS
County Harrison
Community Near Entertainment
Interior
Interior Features Eat-in Kitchen, Granite Counters, Kitchen Island, Open Floorplan, Recessed Lighting
Heating Electric, Heat Pump
Cooling Central Air, Electric
Flooring Carpet, Vinyl
Fireplace No
Window Features Blinds,Double Pane Windows,Vinyl
Appliance Dishwasher, Free-Standing Electric Range, Free-Standing Refrigerator, Microwave
Laundry Inside
Exterior
Exterior Feature Private Yard
Parking Features Concrete
Garage Spaces 2.0
Community Features Near Entertainment
Utilities Available Electricity Connected, Fiber to the House
Roof Type Architectural Shingles
Porch Front Porch, Rear Porch
Garage No
Private Pool No
Building
Foundation Slab
Sewer Public Sewer
Water Public
Level or Stories One
Structure Type Private Yard
New Construction No
Schools
Elementary Schools Woolmarket
Middle Schools N Woolmarket Elem & Middle
High Schools D'Iberville
Others
HOA Fee Include Management,Other
Tax ID 1107k-01-005.022
Acceptable Financing Cash, Conventional, FHA, VA Loan
Listing Terms Cash, Conventional, FHA, VA Loan
Read Less Info
Want to know what your home might be worth? Contact us for a FREE valuation!

Our team is ready to help you sell your home for the highest possible price ASAP

Information is deemed to be reliable but not guaranteed. Copyright © 2025 MLS United, LLC.
"My job is to find and attract mastery-based agents to the office, protect the culture, and make sure everyone is happy! "






