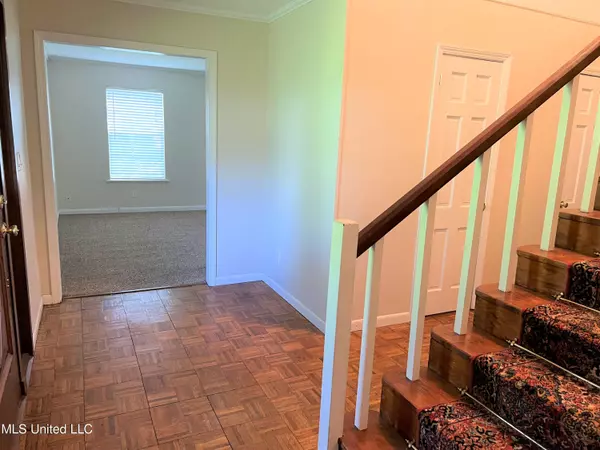$289,900
$289,900
For more information regarding the value of a property, please contact us for a free consultation.
4 Beds
3 Baths
3,868 SqFt
SOLD DATE : 11/28/2022
Key Details
Sold Price $289,900
Property Type Single Family Home
Sub Type Single Family Residence
Listing Status Sold
Purchase Type For Sale
Square Footage 3,868 sqft
Price per Sqft $74
Subdivision Edgewater Estates
MLS Listing ID 4026233
Sold Date 11/28/22
Bedrooms 4
Full Baths 2
Half Baths 1
HOA Fees $8/ann
HOA Y/N Yes
Originating Board MLS United
Year Built 1968
Annual Tax Amount $3,322
Lot Size 0.470 Acres
Acres 0.47
Property Description
This Would be a Grand House for parties with a little updating as it is nestled in beautiful Oak Trees. Enter this 3868 sqft of rooms and grander, in a beautiful foyer with grand stair case. Formal Living room, Formal Dining room, Family room with fireplace, Informal dining room, Spacious kitchen with lots of counter space, food prep room, enormous Butlers Pantry.
Upstairs has 4 bedrooms. The primary bedroom has a large sitting room, separate tv room from the rest of the house, with closet storage. Primary bedroom is spacious with dual vanity sink to get ready while someone else uses the shower. Primary master closet is 2 rooms with built in wood shelving. Primary bath has walk-in shower and jetted tub. 3 other nice size bedrooms.
Oh and wait you like to entertain? This house has it all for that with a large tiled room, for birthday parties, family gathering with double doors out to a covered patio and then out to a beautiful large in ground pool in a park like setting.
Detached double car garage. 2 work sheds.
Location
State MS
County Harrison
Interior
Interior Features Ceiling Fan(s), Double Vanity, Entrance Foyer, His and Hers Closets, Pantry
Heating Central, Electric
Cooling Central Air, Electric
Flooring Carpet, Ceramic Tile, Linoleum
Fireplaces Type Great Room, Hearth, Wood Burning
Fireplace Yes
Appliance Dishwasher, Electric Cooktop, Refrigerator
Laundry Laundry Room
Exterior
Exterior Feature Garden
Parking Features Detached, Paved
Pool In Ground
Utilities Available Cable Connected, Electricity Connected, Sewer Connected, Water Connected
Roof Type Architectural Shingles
Porch Patio
Garage No
Private Pool Yes
Building
Foundation Slab
Sewer Public Sewer
Water Public
Level or Stories Two
Structure Type Garden
New Construction No
Others
HOA Fee Include Maintenance Grounds
Tax ID 1110e-01-058.000
Acceptable Financing Cash, Conventional
Listing Terms Cash, Conventional
Read Less Info
Want to know what your home might be worth? Contact us for a FREE valuation!

Our team is ready to help you sell your home for the highest possible price ASAP

Information is deemed to be reliable but not guaranteed. Copyright © 2024 MLS United, LLC.

"My job is to find and attract mastery-based agents to the office, protect the culture, and make sure everyone is happy! "






