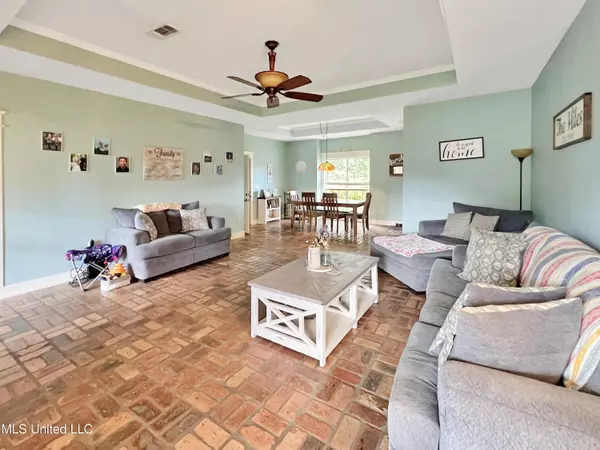$265,000
$265,000
For more information regarding the value of a property, please contact us for a free consultation.
3 Beds
2 Baths
2,038 SqFt
SOLD DATE : 09/16/2022
Key Details
Sold Price $265,000
Property Type Single Family Home
Sub Type Single Family Residence
Listing Status Sold
Purchase Type For Sale
Square Footage 2,038 sqft
Price per Sqft $130
Subdivision Pecan Park Estates
MLS Listing ID 4025150
Sold Date 09/16/22
Style Traditional
Bedrooms 3
Full Baths 2
Originating Board MLS United
Year Built 2002
Annual Tax Amount $2,097
Lot Size 10,018 Sqft
Acres 0.23
Lot Dimensions 60.6 x 76 x 84.2
Property Description
Say hello to one of the best constructed homes on the Gulf! 609 Old Savannah has only had 2 owners since it was custom built in 2002. Located in the popular Long Beach School District, this Pecan Park Estates home is sure to WOW. From the Chicago style brick pavers, the 6-paneled oak kitchen cabinets, underground sprinkler system...the list goes on. This 3 bed, 2 bath home has a split floorplan with primary bedroom to the right, and guest rooms to the left. Features include a large laundry room with built-in office space, a gally style kitchen with stunning granite counters, and a primary bathroom suite that is sure to impress. Crossing through the open living and dining area, the heated & cooled sunroom will lead you to the outdoor living. A large, covered patio overlooks the fully fenced, beautifully landscaped backyard completed with a 150' sq ft cooled cottage. In addition to the freestanding cottage, you can find a workshop tucked under the patio with loads of cabinet space and new floors. If that isn't enough storage for you, there is also a tool shed to the right of the home, as well as attic access in the carport with pull-down stairs, leading to an estimated 450' sq ft storage with 8' of headspace. The quality of construction in this home can be found in detail with the original blueprints, laid on kitchen table ready for your showing. Come see your future home today!
Location
State MS
County Harrison
Interior
Heating Central, Electric
Cooling Central Air
Fireplaces Type Electric
Fireplace Yes
Appliance Dishwasher, Free-Standing Electric Oven, Free-Standing Refrigerator, Refrigerator
Exterior
Exterior Feature Garden, Landscaping Lights, Rain Gutters
Garage Carport
Utilities Available Cable Available, Electricity Connected, Sewer Connected
Roof Type Architectural Shingles
Garage No
Private Pool No
Building
Foundation Slab
Sewer Public Sewer
Water Public
Architectural Style Traditional
Level or Stories One
Structure Type Garden,Landscaping Lights,Rain Gutters
New Construction No
Others
Tax ID 0511p-01-003.071
Acceptable Financing Cash, Conventional, FHA, VA Loan
Listing Terms Cash, Conventional, FHA, VA Loan
Read Less Info
Want to know what your home might be worth? Contact us for a FREE valuation!

Our team is ready to help you sell your home for the highest possible price ASAP

Information is deemed to be reliable but not guaranteed. Copyright © 2024 MLS United, LLC.

"My job is to find and attract mastery-based agents to the office, protect the culture, and make sure everyone is happy! "






