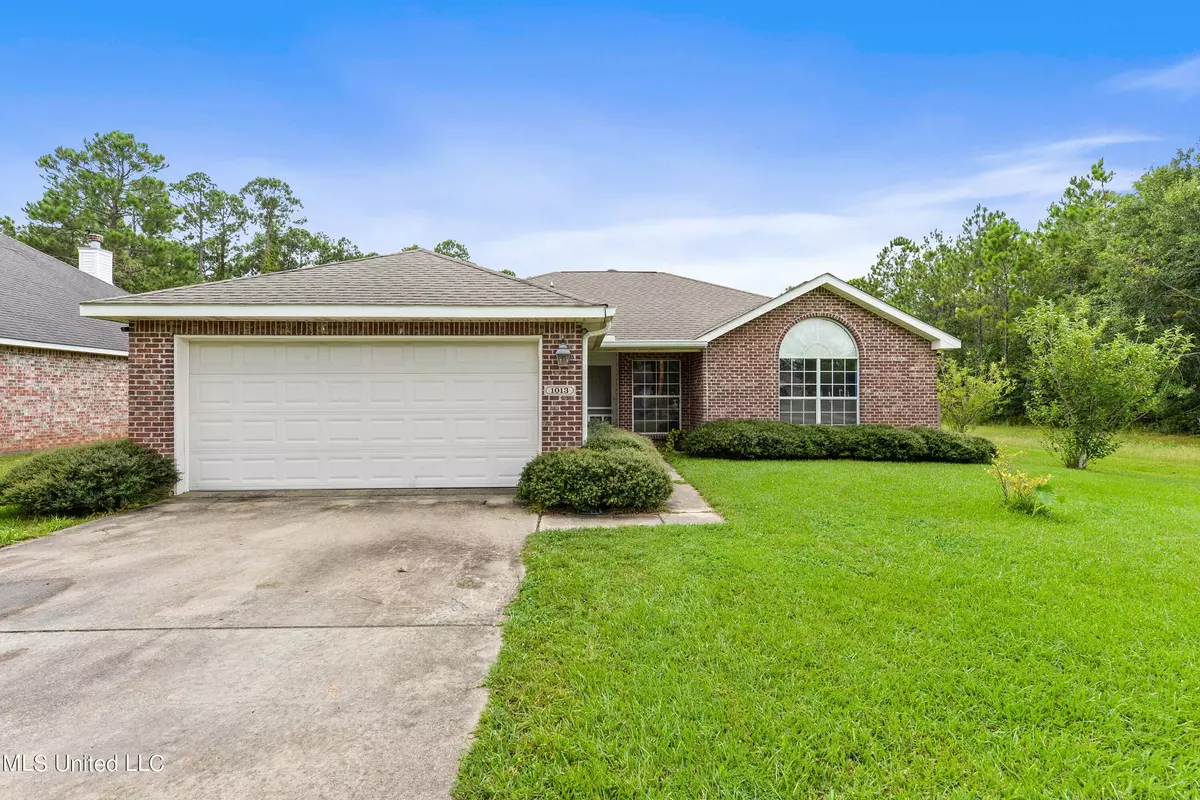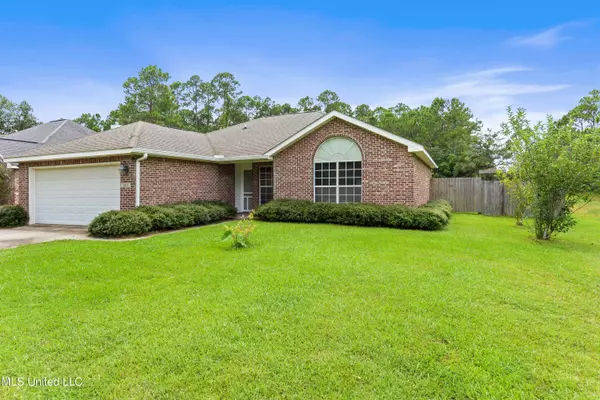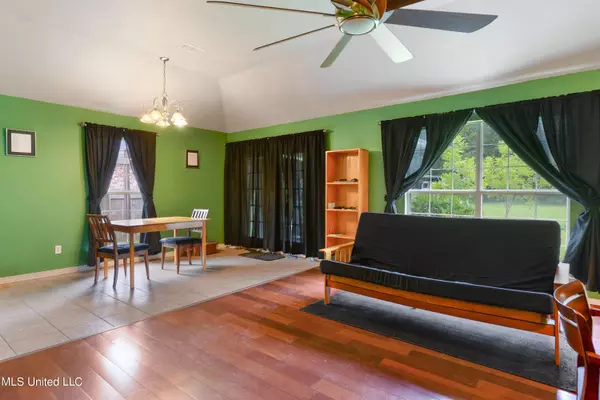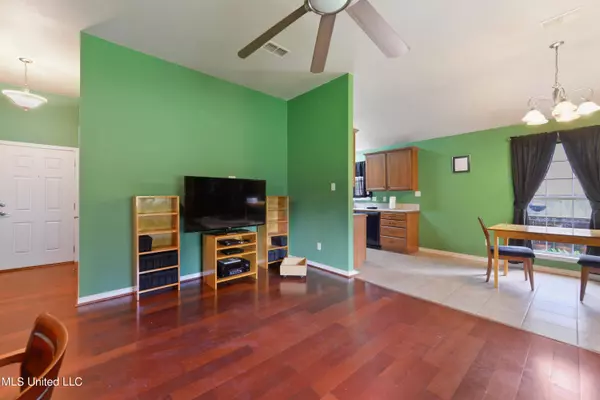$214,900
$214,900
For more information regarding the value of a property, please contact us for a free consultation.
3 Beds
2 Baths
1,464 SqFt
SOLD DATE : 09/13/2022
Key Details
Sold Price $214,900
Property Type Single Family Home
Sub Type Single Family Residence
Listing Status Sold
Purchase Type For Sale
Square Footage 1,464 sqft
Price per Sqft $146
Subdivision Old Plantation
MLS Listing ID 4025257
Sold Date 09/13/22
Style Traditional
Bedrooms 3
Full Baths 2
Originating Board MLS United
Year Built 2007
Lot Size 0.410 Acres
Acres 0.41
Lot Dimensions 70x225
Property Description
Wow, make sure to see this gem, it is move in ready and in perfect condition. Entry foyer goes into a large living area with vaulted ceilings creating a spacious living room. This space is open to the dining and kitchen create a large and airy feeling. Kitchen has brand new dishwasher with frig replaced in 2017! Everything in this home is in mint condition and well cared for. The floor plan is perfect for a family. As you leave the dining area entering onto the back patio/yard area, you will be ready to sit, relax and enjoy the rest of the evening looking over the beautiful privacy this back yard has to offer. Here you can enjoy 3 different varieties of pecans (6 trees), green or red apples and blueberries, then tis the season for those too! This yard is gorgeous with plenty of space for any kind of playground you would like to imagine/create! You will also find a special area built out for potting and gardening to the side of the home. This yard gives you plenty of space to make dreams come true! Seller has in home security that will remain with the home. Lots of new touches and upgrades to this home. Don't wait, you are invited to come inside to see for yourself... by appointment only!
Location
State MS
County Harrison
Community Near Entertainment
Direction From the intersection of Hwy 90 and Richards Ave, go north on Richards, to East Railroad Street, go right on East Railroad, to Wright Ave. which is the 1st left after you turn onto Railroad Street. Follow to 1013 North Wright, which will be on the left or west side of the road.
Interior
Interior Features Double Vanity, Entrance Foyer, Open Floorplan, Pantry, Recessed Lighting, Tile Counters, Tray Ceiling(s)
Heating Central, Electric
Cooling Attic Fan, Central Air, Electric
Flooring Carpet, Ceramic Tile, Simulated Wood
Fireplace No
Window Features Drapes,Insulated Windows
Appliance Dishwasher, Free-Standing Electric Range, Refrigerator, Vented Exhaust Fan, Washer/Dryer
Laundry Electric Dryer Hookup, Laundry Room, Washer Hookup
Exterior
Exterior Feature Private Yard, Rain Gutters
Garage Garage Door Opener, Garage Faces Front, Concrete
Garage Spaces 2.0
Community Features Near Entertainment
Utilities Available Cable Connected, Electricity Connected, Sewer Connected
Roof Type Architectural Shingles
Garage No
Private Pool No
Building
Lot Description City Lot, Cleared, Few Trees, Level
Foundation Slab
Sewer Public Sewer
Water Public
Architectural Style Traditional
Level or Stories One
Structure Type Private Yard,Rain Gutters
New Construction No
Schools
Middle Schools Lownden County Middle School
High Schools Long Beach
Others
Tax ID 0711l-03-073.000
Acceptable Financing Cash, Conventional, FHA, VA Loan
Listing Terms Cash, Conventional, FHA, VA Loan
Read Less Info
Want to know what your home might be worth? Contact us for a FREE valuation!

Our team is ready to help you sell your home for the highest possible price ASAP

Information is deemed to be reliable but not guaranteed. Copyright © 2024 MLS United, LLC.

"My job is to find and attract mastery-based agents to the office, protect the culture, and make sure everyone is happy! "






