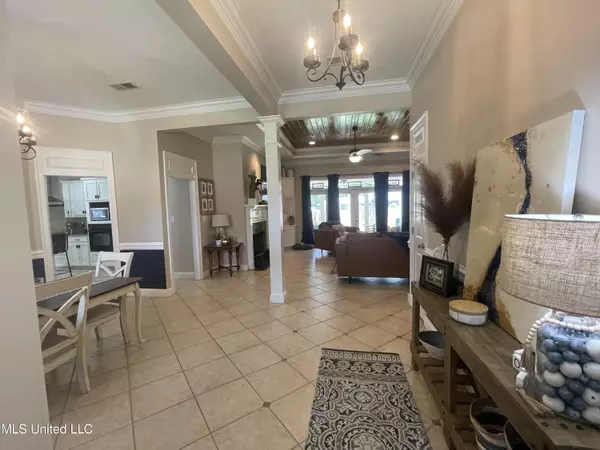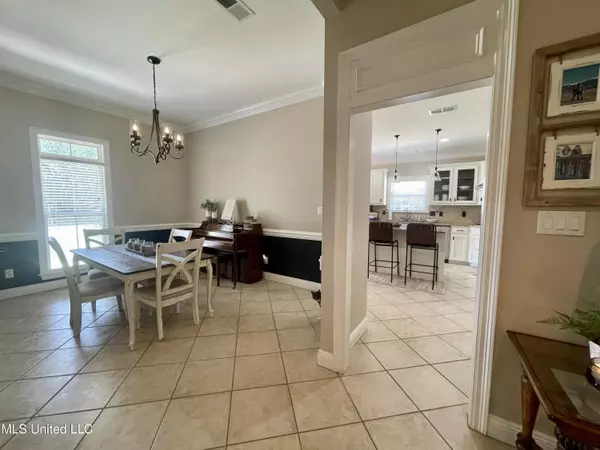$310,000
$310,000
For more information regarding the value of a property, please contact us for a free consultation.
4 Beds
3 Baths
2,563 SqFt
SOLD DATE : 02/03/2023
Key Details
Sold Price $310,000
Property Type Single Family Home
Sub Type Single Family Residence
Listing Status Sold
Purchase Type For Sale
Square Footage 2,563 sqft
Price per Sqft $120
Subdivision Sawmill Pointe
MLS Listing ID 4024163
Sold Date 02/03/23
Style French Acadian
Bedrooms 4
Full Baths 2
Half Baths 1
Originating Board MLS United
Year Built 2002
Annual Tax Amount $2,275
Lot Size 0.290 Acres
Acres 0.29
Lot Dimensions 93*137*93*137
Property Description
Brand new roof! Freshly updated This Beautiful 4 bedroom 2.5 bath home located in sought after Sawmill Point Sub. Not in a Flood Zone. Walk up to the inviting Southern Style front porch. Enter into a foyer w/high ceilings & formal dining room w/tile flooring. Great-room has a wood inset ceiling & beautiful hardwood floor & gas fireplace. Kitchen is all updated w/granite countertops & spacious island, built in cooktop & separate oven, custom cabinets, breakfast room has desk area. Master bedroom is oversized w/wood floors. Master bath has tiled tub & tiled walk-in shower. 2nd & 3rd bedrooms oversized w/high ceilings. Utility room has mop sink & room for storage & freezer. 4th bedroom/bonus upstairs. Outback enjoy a covered porch with fenced yard. Garage has large work shop area. THIS IS A MUST SEE HOME!!!
Location
State MS
County Jackson
Direction From Hwy 613 head West on Bellview Ave then South on Brairwood Ct. Continue onto Duck Lane then North on Sawmill Rd.
Rooms
Other Rooms Workshop
Interior
Interior Features Bookcases, Breakfast Bar, Built-in Features, Ceiling Fan(s), Crown Molding, Double Vanity, Eat-in Kitchen, Entrance Foyer, Granite Counters, High Ceilings, High Speed Internet, His and Hers Closets, Kitchen Island, Natural Woodwork, Pantry, Primary Downstairs, Recessed Lighting, Smart Thermostat, Soaking Tub, Stone Counters, Tray Ceiling(s), Walk-In Closet(s)
Heating Central, Fireplace(s)
Cooling Ceiling Fan(s), Central Air, Gas
Flooring Hardwood, Laminate
Fireplace Yes
Window Features Aluminum Frames,Blinds,Double Pane Windows,Insulated Windows
Appliance Built-In Gas Oven, Dishwasher, Disposal, ENERGY STAR Qualified Dishwasher, ENERGY STAR Qualified Refrigerator, Gas Cooktop, Gas Water Heater, Range Hood, Refrigerator, Self Cleaning Oven, Stainless Steel Appliance(s), Tankless Water Heater, Water Heater
Laundry Electric Dryer Hookup, Inside, Laundry Room, Lower Level, Main Level, Sink, Washer Hookup
Exterior
Exterior Feature Private Yard, Rain Gutters, Satellite Dish
Garage Garage Door Opener, Garage Faces Side, Inside Entrance, Lighted, Concrete
Garage Spaces 2.0
Utilities Available Electricity Connected, Natural Gas Available, Phone Connected, Propane Connected, Sewer Connected, Water Connected
Roof Type Shingle
Garage No
Private Pool No
Building
Lot Description Fenced, Few Trees, Landscaped
Foundation Concrete Perimeter
Sewer Public Sewer
Water Public
Architectural Style French Acadian
Level or Stories One and One Half
Structure Type Private Yard,Rain Gutters,Satellite Dish
New Construction No
Others
Tax ID 2-23-20-029.000
Acceptable Financing Conventional
Listing Terms Conventional
Read Less Info
Want to know what your home might be worth? Contact us for a FREE valuation!

Our team is ready to help you sell your home for the highest possible price ASAP

Information is deemed to be reliable but not guaranteed. Copyright © 2024 MLS United, LLC.

"My job is to find and attract mastery-based agents to the office, protect the culture, and make sure everyone is happy! "






