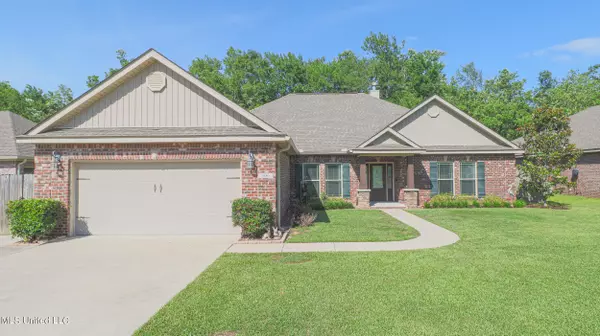$332,000
$332,000
For more information regarding the value of a property, please contact us for a free consultation.
4 Beds
3 Baths
2,484 SqFt
SOLD DATE : 07/29/2022
Key Details
Sold Price $332,000
Property Type Single Family Home
Sub Type Single Family Residence
Listing Status Sold
Purchase Type For Sale
Square Footage 2,484 sqft
Price per Sqft $133
Subdivision Dynsmore
MLS Listing ID 4019977
Sold Date 07/29/22
Style Traditional
Bedrooms 4
Full Baths 2
Half Baths 1
Originating Board MLS United
Year Built 2014
Annual Tax Amount $3,106
Lot Size 0.460 Acres
Acres 0.46
Lot Dimensions 80X257.9X20.8X246.4
Property Description
Move in ready adorable home! Split floor plan, high ceilings with a lot of lighting. One level with 4 bedroom, 2.5 Bath plus additional enclosed office space/play room with large closets. Real wood floors and new carpet/tile. TV hookup on custom designed back patio! Landscaped, fenced, high end appliances, awesome condition, beautiful finishes, 5 minutes to St Vincent de Paul Elementary, 5 minutes to Quarrels Elementary, ten minutes to beach, 15 minutes to down town 3 minutes to Memorial Quick Care! This will not last!
Two wall mounts will hold 4 doors.
Location
State MS
County Harrison
Community Near Entertainment, Sidewalks
Direction Directly of Pineville, 2 minutes west of Beatline.
Interior
Interior Features Breakfast Bar, Ceiling Fan(s), Crown Molding, Double Vanity, Granite Counters, High Ceilings, High Speed Internet, Recessed Lighting, Tray Ceiling(s), Walk-In Closet(s), Wired for Sound
Heating Electric
Cooling Ceiling Fan(s), Central Air
Flooring Carpet, Ceramic Tile, Hardwood
Fireplaces Type Wood Burning
Fireplace Yes
Window Features Blinds,Double Pane Windows,Drapes,Window Treatments
Appliance Disposal, ENERGY STAR Qualified Dishwasher, ENERGY STAR Qualified Dryer, ENERGY STAR Qualified Refrigerator, ENERGY STAR Qualified Washer, ENERGY STAR Qualified Water Heater
Laundry Inside, Laundry Room
Exterior
Exterior Feature Rain Gutters
Garage Garage Door Opener, Garage Faces Front, Concrete
Garage Spaces 2.0
Community Features Near Entertainment, Sidewalks
Utilities Available Cable Connected, Electricity Connected, Sewer Connected, Water Connected
Roof Type Architectural Shingles
Porch Slab
Garage No
Private Pool No
Building
Lot Description Landscaped
Foundation Slab
Sewer Public Sewer
Water Public
Architectural Style Traditional
Level or Stories One
Structure Type Rain Gutters
New Construction No
Schools
Elementary Schools Reeves K-3
Middle Schools Long Beach Middle School
High Schools Long Beach Senior
Others
Tax ID 0511k-02-084.017
Acceptable Financing Cash, Conventional, FHA, VA Loan
Listing Terms Cash, Conventional, FHA, VA Loan
Read Less Info
Want to know what your home might be worth? Contact us for a FREE valuation!

Our team is ready to help you sell your home for the highest possible price ASAP

Information is deemed to be reliable but not guaranteed. Copyright © 2024 MLS United, LLC.

"My job is to find and attract mastery-based agents to the office, protect the culture, and make sure everyone is happy! "






