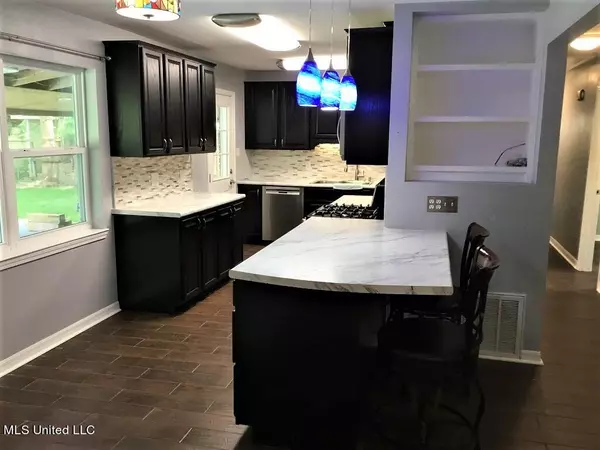$139,900
$139,900
For more information regarding the value of a property, please contact us for a free consultation.
3 Beds
2 Baths
1,390 SqFt
SOLD DATE : 08/26/2022
Key Details
Sold Price $139,900
Property Type Single Family Home
Sub Type Single Family Residence
Listing Status Sold
Purchase Type For Sale
Square Footage 1,390 sqft
Price per Sqft $100
Subdivision Kerns
MLS Listing ID 4021081
Sold Date 08/26/22
Style Traditional
Bedrooms 3
Full Baths 2
Originating Board MLS United
Year Built 1969
Annual Tax Amount $30
Lot Size 0.260 Acres
Acres 0.26
Lot Dimensions 94X112X95X119
Property Description
MULTI-OFFER NOTICE; Highest & Best due by 4 pm Tuesday, June 21, 2022. This single-family ranch style home sits on a fenced-in , corner lot in the heart of Gulfport's Orange Grove community. Featuring 3 bedrooms and 2 full baths, this home has received many recent updates to include; custom cabinets, wood-look, ceramic tile floors throughout, interior and exterior paint, stainless appliances, insulated windows and doors and a new metal roof. Location is convenient to shopping, dining, entertainment, medical facilities and employment centers, including the industrial canal/Seaway Road, the Outlet Mall, Singing River Hospital, Memorial Hospital, Gulfport/Biloxi Int'l Airport, the Sea Bee Center, Keesler AFB and much, much more.
Location
State MS
County Harrison
Community Street Lights
Direction Three Rivers Road to left on Klein Road to left on Clarence Drive, home is the first one on the left. OR From Dedeaux Road, north on Klein Road to 2nd Stop Sign, right on Klein Road to right onto Clarence Drive, home is 1st on the left.
Interior
Interior Features Bar, Ceiling Fan(s), Eat-in Kitchen, Laminate Counters, Pantry, Track Lighting, Walk-In Closet(s), Breakfast Bar
Heating Central, Natural Gas
Cooling Ceiling Fan(s), Central Air, Electric
Flooring Ceramic Tile
Fireplace No
Window Features Drapes,Insulated Windows,Window Treatments
Appliance Dishwasher, Free-Standing Gas Range, Microwave
Laundry Inside, Laundry Closet
Exterior
Exterior Feature Private Yard
Garage Concrete, Driveway
Community Features Street Lights
Utilities Available Cable Connected, Electricity Connected, Natural Gas Connected, Sewer Connected, Water Connected, Natural Gas in Kitchen
Roof Type Metal
Porch Front Porch, Patio, Porch, Rear Porch, Slab
Garage No
Private Pool No
Building
Lot Description Corner Lot, Fenced, Level
Foundation Slab
Sewer Public Sewer
Water Public
Architectural Style Traditional
Level or Stories One
Structure Type Private Yard
New Construction No
Schools
Elementary Schools Harrison Central
Middle Schools Harrison
High Schools Harrison Central
Others
Tax ID 0808j-04-026.000
Acceptable Financing Cash, Conventional, FHA, VA Loan
Listing Terms Cash, Conventional, FHA, VA Loan
Read Less Info
Want to know what your home might be worth? Contact us for a FREE valuation!

Our team is ready to help you sell your home for the highest possible price ASAP

Information is deemed to be reliable but not guaranteed. Copyright © 2024 MLS United, LLC.

"My job is to find and attract mastery-based agents to the office, protect the culture, and make sure everyone is happy! "






