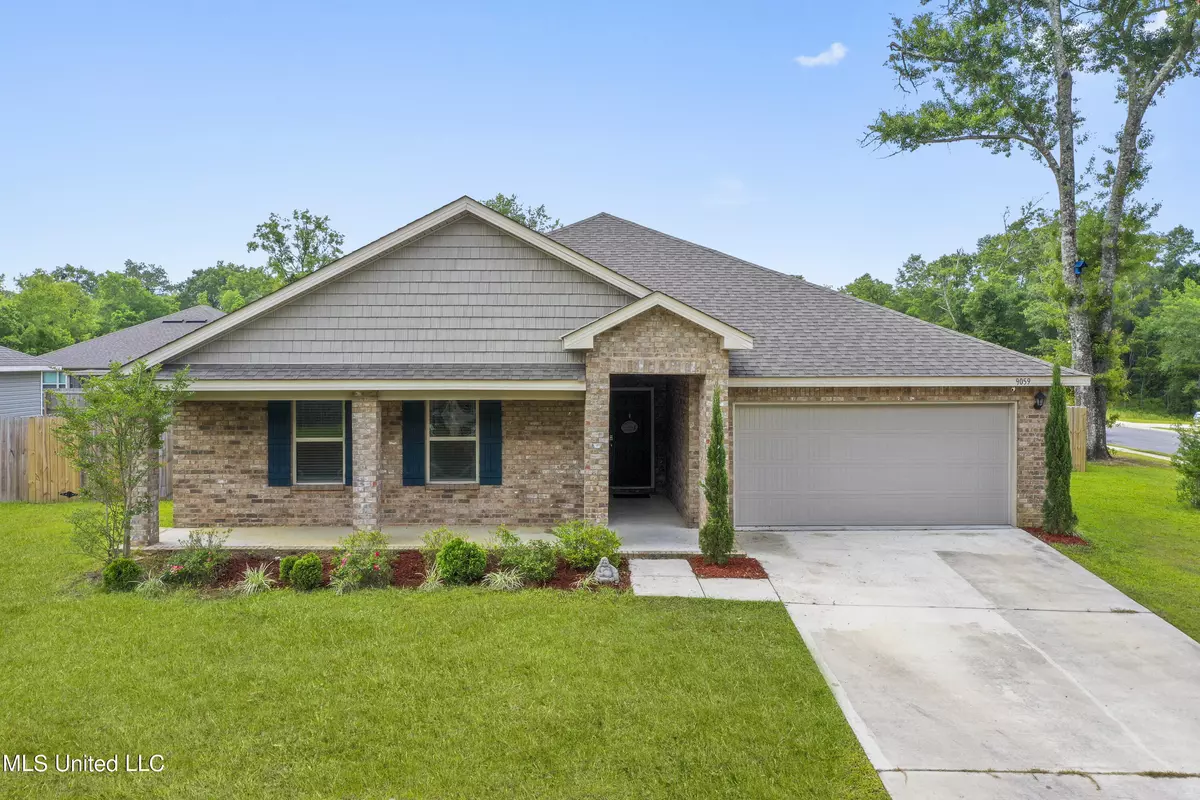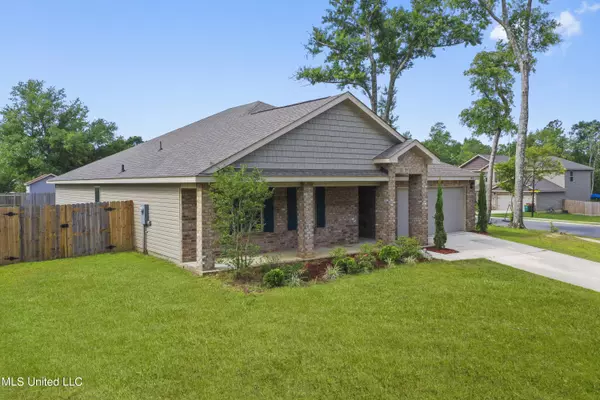$270,000
$270,000
For more information regarding the value of a property, please contact us for a free consultation.
4 Beds
2 Baths
2,289 SqFt
SOLD DATE : 06/28/2022
Key Details
Sold Price $270,000
Property Type Single Family Home
Sub Type Single Family Residence
Listing Status Sold
Purchase Type For Sale
Square Footage 2,289 sqft
Price per Sqft $117
Subdivision Bellewood
MLS Listing ID 4017192
Sold Date 06/28/22
Bedrooms 4
Full Baths 2
HOA Fees $51/ann
HOA Y/N Yes
Originating Board MLS United
Year Built 2018
Annual Tax Amount $3,863
Lot Dimensions 56.52 x 85.10 x 36.42 x 125 x 85.10
Property Description
Come & see this beautiful home! This D.R. Horton ''Denton'' floor plan hosts a spacious split bedroom floor plan with an open concept. This home sits on a corner lot and includes some beautiful tree coverage. Owners have put a lot of love into this home, building a fire pit, fencing the backyard & installing new ceiling fans throughout. Located in Woolmarket, you are 15 minutes from the Promenade in D'Iberville, Gulfport outlets & only 20 minutes away from Biloxi Casinos! Make a move for this home to be yours!
*HOME IN MULTIPLE OFFER STATUS- CALLING FOR BEST & LAST BY 5 PM, 27 MAY, NOTIFICATION IN DOCUMENTS*
*OWNERS WILL REPLACE CARPET IN BACK GUEST ROOMS!
**SHOWINGTIME REQUEST REQUIRED
Location
State MS
County Harrison
Community Curbs, Sidewalks
Direction From I-10 take Woolmarket exit 41. Go North off the exit ramp and continue straight until you reach Woolmarket round four way. Turn left on to Woolmarket road at four way and Continue straight until you get to the Lorraine road four way and turn right. Continue straight until you see Bellewood subdivision on the left.
Interior
Interior Features Breakfast Bar, Kitchen Island, Granite Counters
Heating Central, Electric, Heat Pump
Cooling Ceiling Fan(s), Central Air, Electric
Flooring Carpet, Vinyl
Fireplace No
Window Features Window Treatments
Appliance Dishwasher, Free-Standing Electric Oven, Refrigerator, Stainless Steel Appliance(s), Washer/Dryer
Laundry Laundry Room
Exterior
Exterior Feature Fire Pit
Parking Features Garage Door Opener, Concrete
Garage Spaces 2.0
Community Features Curbs, Sidewalks
Utilities Available Cable Available, Electricity Connected, Water Available, Water Connected
Waterfront Description None
Roof Type Shingle
Porch Porch
Garage No
Private Pool No
Building
Lot Description Corner Lot
Foundation Slab
Sewer Public Sewer
Water Public
Level or Stories One
Structure Type Fire Pit
New Construction No
Others
HOA Fee Include Management
Tax ID 1107k-01-005.033
Acceptable Financing Cash, Conventional, FHA, USDA Loan, VA Loan
Listing Terms Cash, Conventional, FHA, USDA Loan, VA Loan
Read Less Info
Want to know what your home might be worth? Contact us for a FREE valuation!

Our team is ready to help you sell your home for the highest possible price ASAP

Information is deemed to be reliable but not guaranteed. Copyright © 2025 MLS United, LLC.
"My job is to find and attract mastery-based agents to the office, protect the culture, and make sure everyone is happy! "






